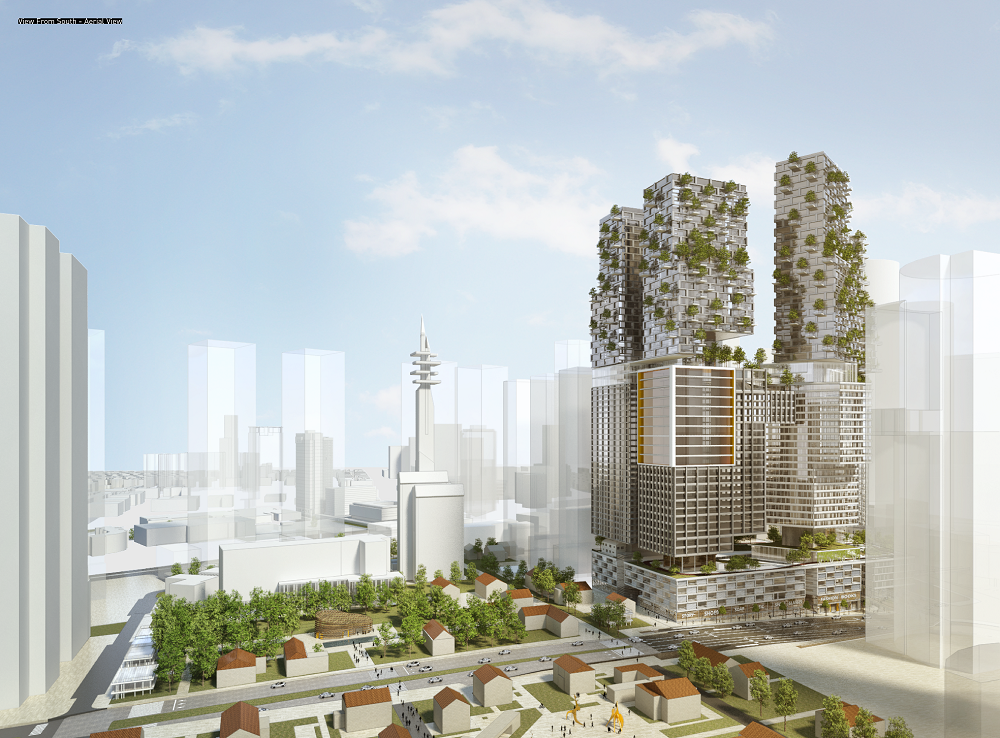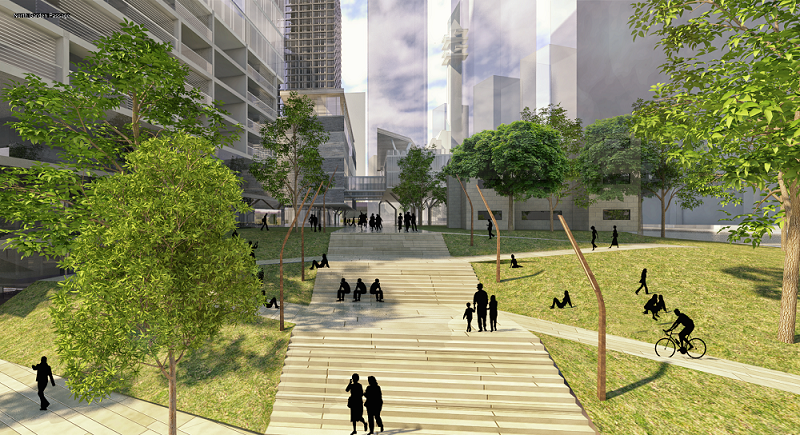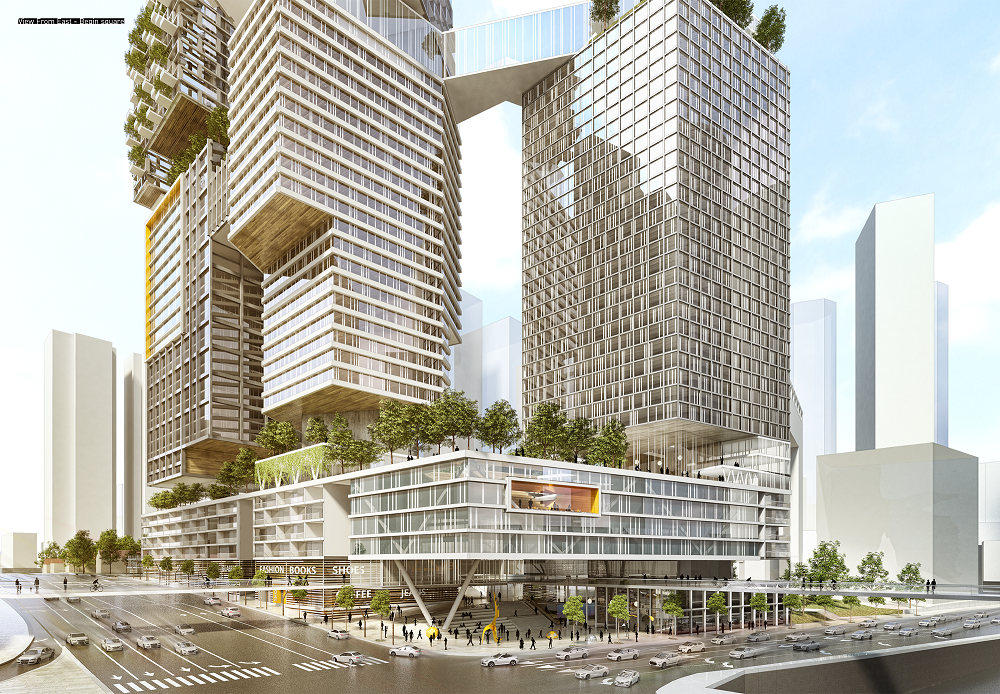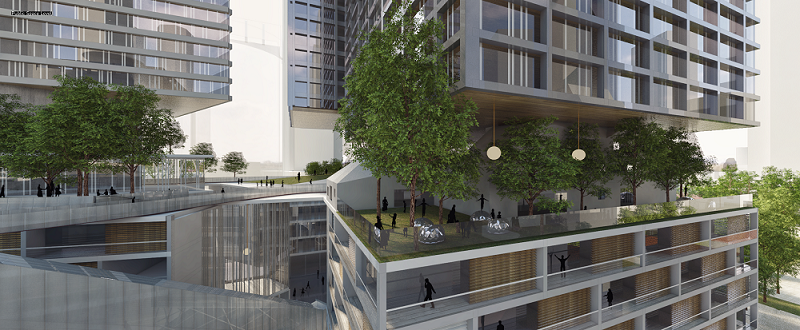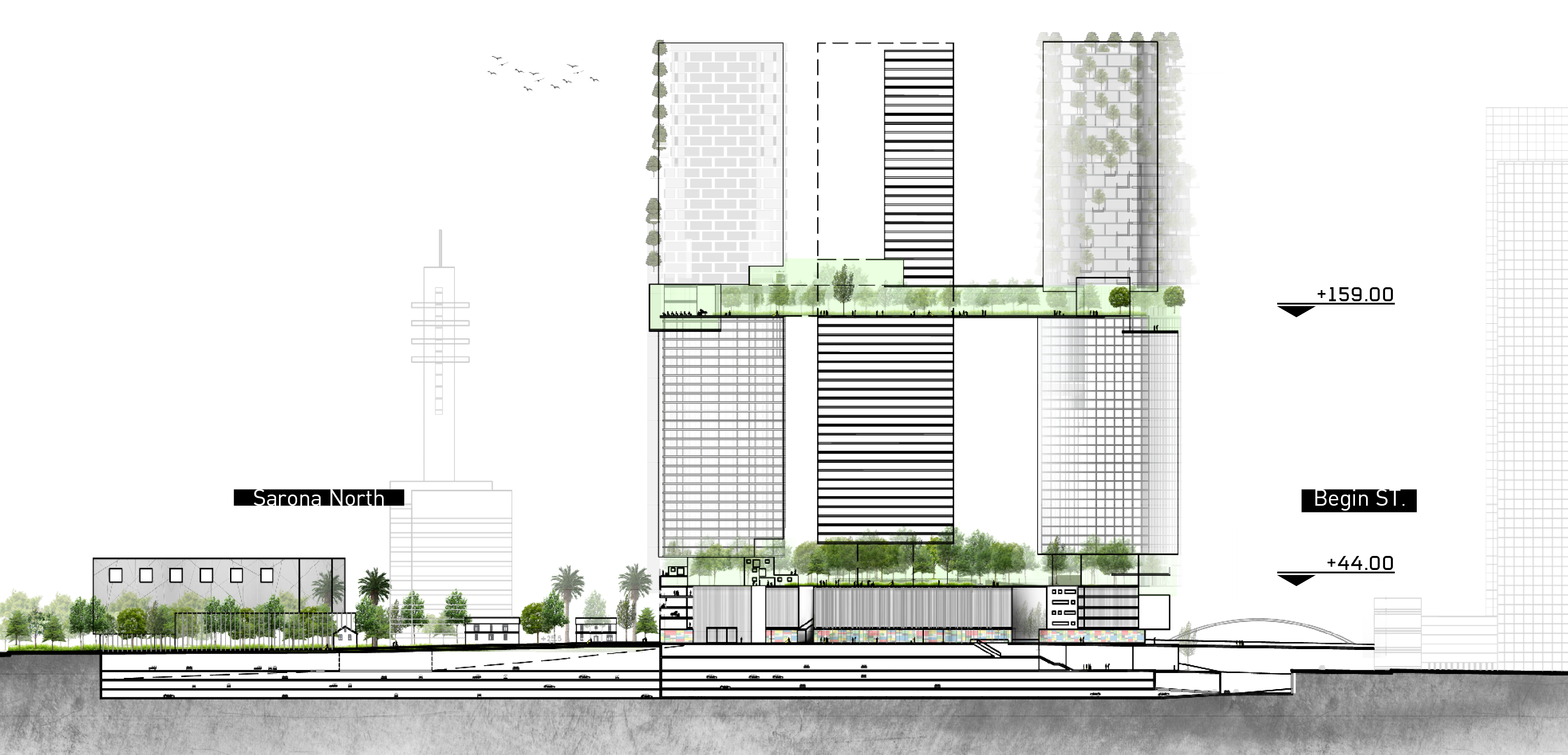Kaplan North Masterplan Complex
In March 2016, Kimmel Eshkolot Architects won a competition to design Kaplan North Masterplan, an area of 32,000 sq. m in the heart of Tel Aviv, Israel.
Situated between one of the city's busiest intersections and its cultural centre, the design aims to create a 'new gateway to Tel Aviv', an innovative series of structures that will restore a once secretive and secluded area that was home to the Kiriya (IDF's - Israel Defense Forces - headquarters).
The masterplan is has two key elements.
The west side is the main 'urban room' and is connected to the southern gardens. The gardens serve as an open urban space for leisure activities, small concerts and gatherings. It also aims to play host to temporary art exhibitions in pavilions of the kind seen at London's Serpentine Gallery.
The east side is an area of more dense and complex structures, relating to the surrounding existing towers. The strategy is to create a 'multi-layered vertical city' of urban spaces, gradually going from public at the bottom level to private at the top:
- Street/metropolis level.
- Public housing (surrounding the plinth).
- Level 5 – neighbourhood spaces and publicly-accessible amenities.
- Level 30 – Spaces for the users of the upper levels (residential, offices, hotel).
Find out more here.
[edit] Find out more
[edit] Related articles on Designing Buildings Wiki
- 416-420 Kent, Williamsburg.
- 600 Collins Street, Melbourne.
- Building of the week series.
- D'Leedon, Singapore.
- Eight most impressive skyscrapers under construction in 2016.
- JTI Headquarters, Geneva.
- Nexus.
- Tallest buildings in the world.
- Tebrau Waterfront Residences.
- The Mile.
- ToHA, Tel Aviv.
- Unusual building design of the week.
Featured articles and news
Reform of the fire engineering profession
Fire Engineers Advisory Panel: Authoritative Statement, reactions and next steps.
Restoration and renewal of the Palace of Westminster
A complex project of cultural significance from full decant to EMI, opportunities and a potential a way forward.
Apprenticeships and the responsibility we share
Perspectives from the CIOB President as National Apprentice Week comes to a close.
The first line of defence against rain, wind and snow.
Building Safety recap January, 2026
What we missed at the end of last year, and at the start of this...
National Apprenticeship Week 2026, 9-15 Feb
Shining a light on the positive impacts for businesses, their apprentices and the wider economy alike.
Applications and benefits of acoustic flooring
From commercial to retail.
From solid to sprung and ribbed to raised.
Strengthening industry collaboration in Hong Kong
Hong Kong Institute of Construction and The Chartered Institute of Building sign Memorandum of Understanding.
A detailed description from the experts at Cornish Lime.
IHBC planning for growth with corporate plan development
Grow with the Institute by volunteering and CP25 consultation.
Connecting ambition and action for designers and specifiers.
Electrical skills gap deepens as apprenticeship starts fall despite surging demand says ECA.
Built environment bodies deepen joint action on EDI
B.E.Inclusive initiative agree next phase of joint equity, diversity and inclusion (EDI) action plan.
Recognising culture as key to sustainable economic growth
Creative UK Provocation paper: Culture as Growth Infrastructure.
Futurebuild and UK Construction Week London Unite
Creating the UK’s Built Environment Super Event and over 25 other key partnerships.
Welsh and Scottish 2026 elections
Manifestos for the built environment for upcoming same May day elections.
Advancing BIM education with a competency framework
“We don’t need people who can just draw in 3D. We need people who can think in data.”






