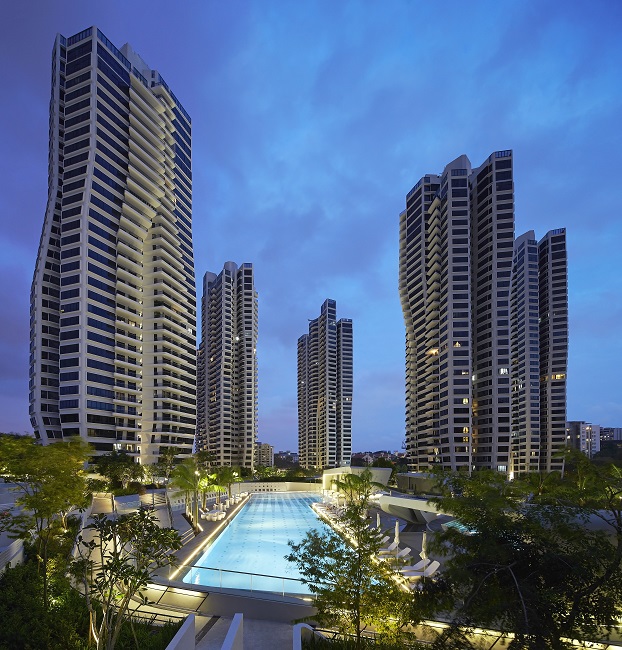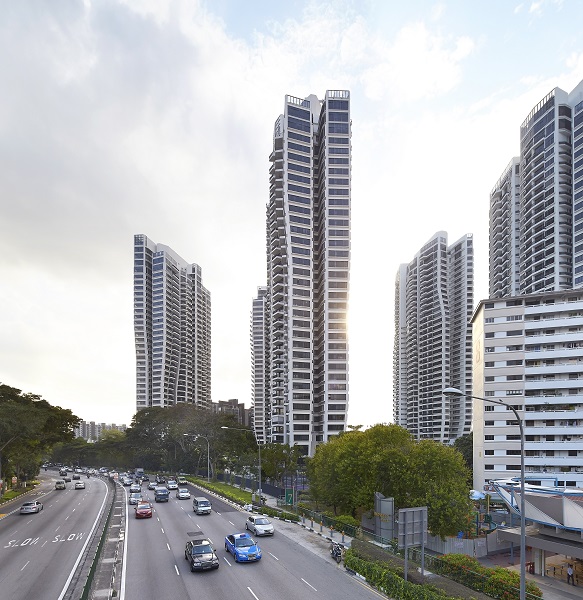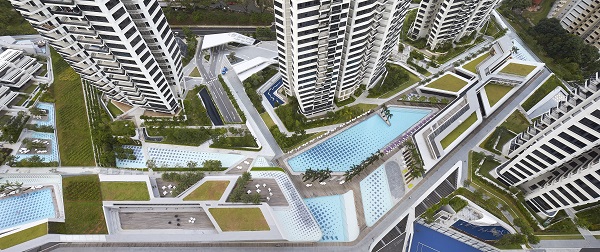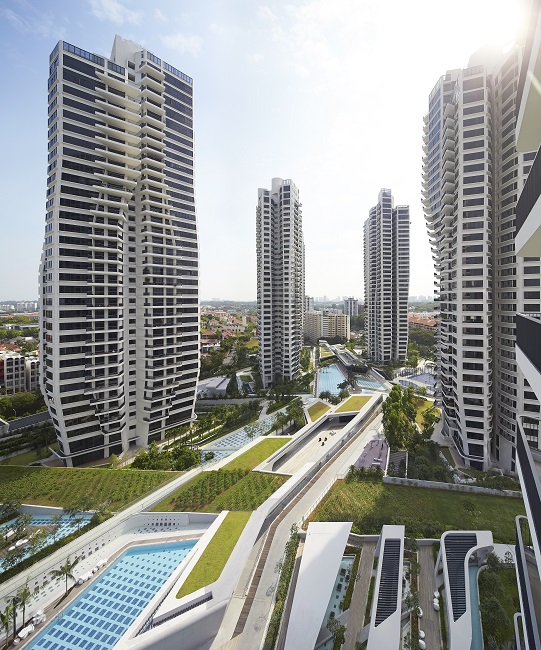D'Leedon, Singapore
Prior to her death in April 2016, Zaha Hadid's firm completed the D'Leedon complex in Singapore. The development comprises 7 residential towers, 12 semi-detached villas and integrated landscaping with recreation facilities.
Each of the seven towers taper inwards as they reach the ground to optimise public space with a unique petal-shaped layout which allows for windows on three sides of the apartments and cross-air flows to the living rooms and bedrooms as well as natural ventilation in all kitchens and bathrooms.
Zaha Hadid Architects designed d'Leedon as a high-rise residential development that provides highly-differentiated apartment layouts according to the specific needs of the residents.
The generative floor plan of the petal changes shape along the height of the tower in relation to the different configuration and type of residential units. The changing composition of unit type enables the towers to respond to a series of parameters dictated by site conditions, internal organisation and structural optimisation.
An innovative concrete shuttering systems was developed to allow the construction of columns at varying angles. The balconies and the bay windows were pre-cast on site and craned to position to be bonded to the structure as the tower was climbing.
Double curved concrete façade panels were prefabricated from GRC off site, and used as permanent moulds giving a very high level of exterior finish to a complex geometry. The concrete was simply finished with render and white paint, leaving the floor structural joints marked. This simple surface treatment highlights the mass while providing the required level of consistency and quality of finishes that a high-end residential development demands.
Environmental considerations and the location along the equator determined the orientation of the towers along the East-West axis in order to optimise solar gain. Sustainable features were introduced to allow generation and re-use of energy on site and to minimise its consumption. The development was awarded Gold+ from Singapore's Building and Construction Authority (BCA) Green Mark Scheme for its design approach.
Images courtesy of Hufton + Crow.
Content courtesy of Zaha Hadid Architects
[edit] Find out more
[edit] Related articles on Designing Buildings Wiki:
- 22 Bishopsgate.
- 600 Collins Street, Melbourne.
- Battersea Power Station.
- Development House, Shoreditch.
- Hertsmere House project.
- Kaplan North Masterplan Complex.
- Masaryk Railway Station regeneration.
- Millennium Mills.
- Mixed-use development.
- Nexus.
- One Hyde Park.
- Port House, Antwerp.
- Salerno Maritime Terminal.
- Tebrau Waterfront Residences.
- The Mile.
- US embassy hotel plans.
- Vista Tower, Chicago.
- Zaha Hadid.
Featured articles and news
Reform of the fire engineering profession
Fire Engineers Advisory Panel: Authoritative Statement, reactions and next steps.
Restoration and renewal of the Palace of Westminster
A complex project of cultural significance from full decant to EMI, opportunities and a potential a way forward.
Apprenticeships and the responsibility we share
Perspectives from the CIOB President as National Apprentice Week comes to a close.
The first line of defence against rain, wind and snow.
Building Safety recap January, 2026
What we missed at the end of last year, and at the start of this...
National Apprenticeship Week 2026, 9-15 Feb
Shining a light on the positive impacts for businesses, their apprentices and the wider economy alike.
Applications and benefits of acoustic flooring
From commercial to retail.
From solid to sprung and ribbed to raised.
Strengthening industry collaboration in Hong Kong
Hong Kong Institute of Construction and The Chartered Institute of Building sign Memorandum of Understanding.
A detailed description from the experts at Cornish Lime.
IHBC planning for growth with corporate plan development
Grow with the Institute by volunteering and CP25 consultation.
Connecting ambition and action for designers and specifiers.
Electrical skills gap deepens as apprenticeship starts fall despite surging demand says ECA.
Built environment bodies deepen joint action on EDI
B.E.Inclusive initiative agree next phase of joint equity, diversity and inclusion (EDI) action plan.
Recognising culture as key to sustainable economic growth
Creative UK Provocation paper: Culture as Growth Infrastructure.
Futurebuild and UK Construction Week London Unite
Creating the UK’s Built Environment Super Event and over 25 other key partnerships.
Welsh and Scottish 2026 elections
Manifestos for the built environment for upcoming same May day elections.
Advancing BIM education with a competency framework
“We don’t need people who can just draw in 3D. We need people who can think in data.”



























