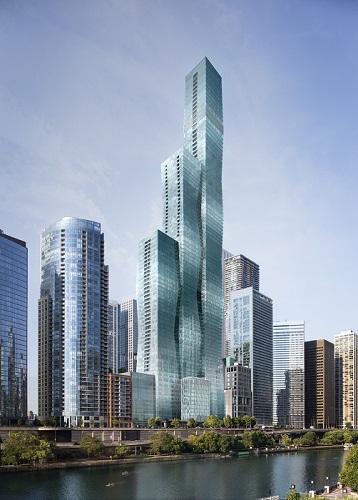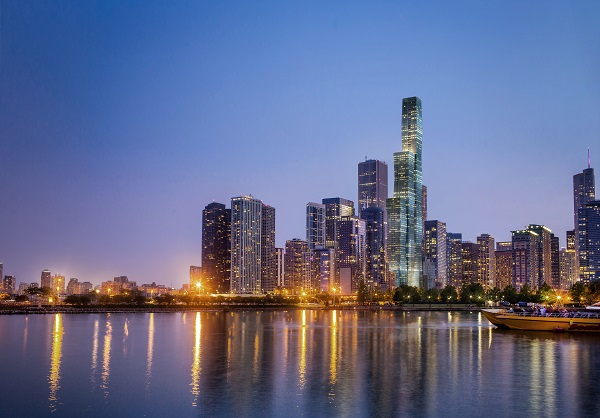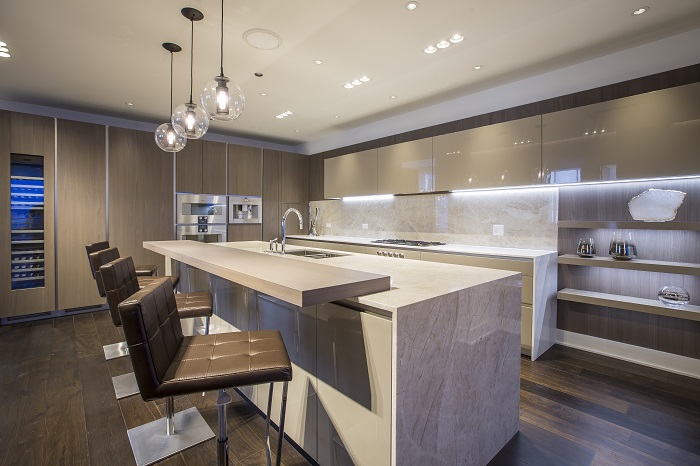Vista Tower, Chicago
In April 2016, plans were announced for Vista Tower, a 95-storey luxury residential high-rise building in Chicago. The building will consist of more than 1.9 mn sq. ft of accommodation, and at nearly 1,200 ft in height, will be the third tallest skyscraper in the city.
The tower has been designed by award-winning architect Jeanne Gang, of Studio Gang Architects, to reflect the geometric properties of the 'frustum'. This is a shape often found in crystals and gemstones, and according to the designer it will be used to 'capture and highlight the building's sweeping views of the skyline, river and lake'.
With more than 20 penthouses, including a $17.1 mn two-floor apartment, Vista Tower will feature the highest concentration of full-floor penthouses with unobstructed 360-degree views in the U.S., according to the developer, Magellan Development Group. The penthouses will be blank canvases, allowing residents to 'create their own mansions in the sky'.
Kathleen Dauber, partner at Hirsch Bender Associates said: “We worked with Studio Gang to ensure all the interiors of Vista Tower complement the architectural designs of Jeanne Gang and are clean, streamlined, open and modern to maximise the space and draw the eyes toward the breathtaking views beyond.”
The tower looks set to become the most luxurious residences in Chicago, with private dining room, wine storage facilities, game room, city and sky lounges, theatre, massage rooms, private training space, and an expansive outdoor terrace. Situated in the Lakeshore East neighbourhood, the developers promise that as 'a true village within the city, Vista Tower residents will enjoy the genuine community atmosphere that Lakeshore East offers'.
The completion of Vista Tower will also represent increased connectivity for Chicago. Located at the end of Upper Wacker Drive, Vista will be the final link between Lakeshore East and the rest of the city. The green spaces within the community will be connected to a new access point on the Chicago Riverwalk via a pedestrian and automobile route that will pass directly through the middle of the tower at the ground level.
The anticipated project cost is $950 mn and it is excepted to be completed in 2020.
Images and content courtesy of Henson Consulting
More information can be found at Vista Tower Chicago
[edit] Related articles on Designing Buildings
- 3 World Trade Center.
- 416-420 Kent, Williamsburg.
- 555 Howard, San Francisco.
- Chrysler Building.
- Eight most impressive skyscrapers under construction in 2016.
- Empire State Building.
- Fox Plaza, LA.
- New York Horizon.
- One Hyde Park.
- Petronas Twin Towers.
- Shanghai Tower.
- Tallest buildings in the world.
- Tebrau Waterfront Residences.
- The Mile.
- Trump Tower New York.
- UNIC, Paris.
- US Air Force CCLD, Colorado.
- US Embassy hotel plans.
Featured articles and news
A case study and a warning to would-be developers
Creating four dwellings for people to come home to... after half a century of doing this job, why, oh why, is it so difficult?
Reform of the fire engineering profession
Fire Engineers Advisory Panel: Authoritative Statement, reactions and next steps.
Restoration and renewal of the Palace of Westminster
A complex project of cultural significance from full decant to EMI, opportunities and a potential a way forward.
Apprenticeships and the responsibility we share
Perspectives from the CIOB President as National Apprentice Week comes to a close.
The first line of defence against rain, wind and snow.
Building Safety recap January, 2026
What we missed at the end of last year, and at the start of this...
National Apprenticeship Week 2026, 9-15 Feb
Shining a light on the positive impacts for businesses, their apprentices and the wider economy alike.
Applications and benefits of acoustic flooring
From commercial to retail.
From solid to sprung and ribbed to raised.
Strengthening industry collaboration in Hong Kong
Hong Kong Institute of Construction and The Chartered Institute of Building sign Memorandum of Understanding.
A detailed description from the experts at Cornish Lime.
IHBC planning for growth with corporate plan development
Grow with the Institute by volunteering and CP25 consultation.
Connecting ambition and action for designers and specifiers.
Electrical skills gap deepens as apprenticeship starts fall despite surging demand says ECA.
Built environment bodies deepen joint action on EDI
B.E.Inclusive initiative agree next phase of joint equity, diversity and inclusion (EDI) action plan.
Recognising culture as key to sustainable economic growth
Creative UK Provocation paper: Culture as Growth Infrastructure.
Futurebuild and UK Construction Week London Unite
Creating the UK’s Built Environment Super Event and over 25 other key partnerships.
Welsh and Scottish 2026 elections
Manifestos for the built environment for upcoming same May day elections.
Advancing BIM education with a competency framework
“We don’t need people who can just draw in 3D. We need people who can think in data.”




























