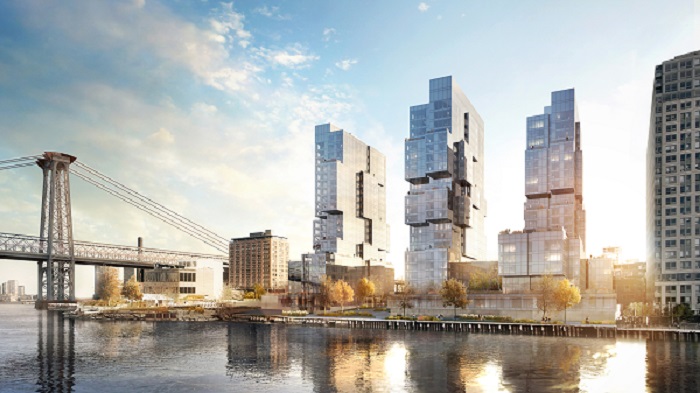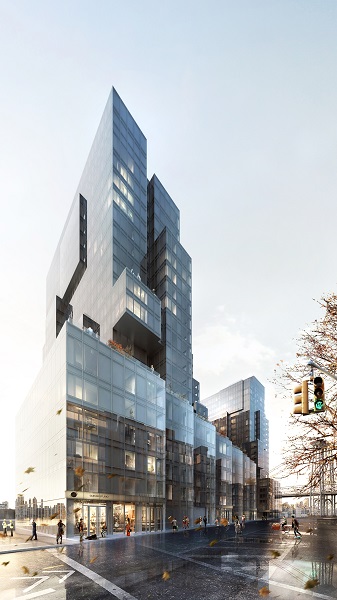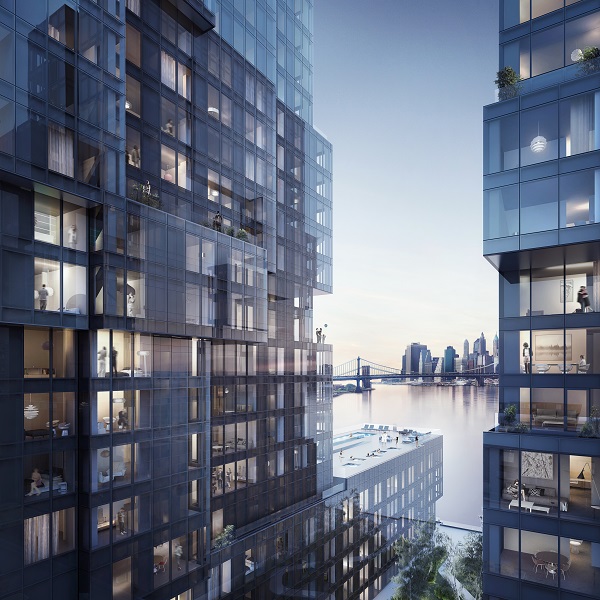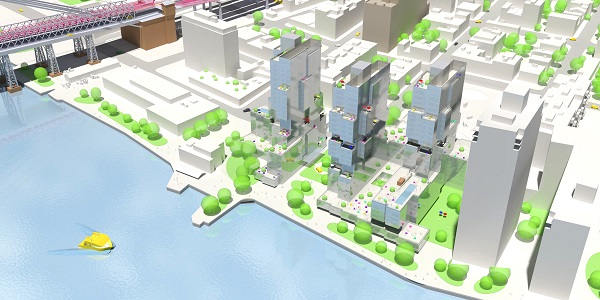416-420 Kent, Williamsburg
In April 2016, the designs for three new residential towers for Brooklyn’s Williamsburg neighbourhood were revealed. New York-based ODA’s aim is that the towers, called 416-420 Kent, have a revitalising impact on the neglected East River waterfront, introducing a new sense of community, along with natural light and green space.
Comprising 800,000 sq. ft, of accommodation the three 22-storey towers are made up of 857 apartment units, of which 20% will be affordable housing. The main claim of the studio is that their design ‘reinvents the language’ of apartment buildings.
Traditionally, residents wanting a corner apartment would only have the option of one of the four that frame each floor on a normal building. ODA has designed corner units that comprise more than 80% of the apartments. Using two standard floor plans and mirroring them around the central axis, ODA has created three distinct towers featuring multi-dimensional facades and mid-floor ‘corner’ units. Private garden terraces will be created by cantilevering shifts in the floor plan.
ODA architect Eran Chen said:
“420 Kent’s design strays from the classic commercial extrusion consumed by today’s typical residential towers. The vast majority of rectangularly extruded towers in NYC are formal results of many historical, contextual and practical influences. For years, the archetypal -curtain wall- towers were realms of massive corporations, and as population density in New York increased, our habitats naturally adopted a similar two dimensional shape.
“The BIG BOX concept created an inherent hierarchy with the four corners being most desirable: corner apartment, corner office, corner view etc. ODA challenges this hierarchy by designing a tower where most dwelling units are a corner apartment. Furthermore, this formal condition articulates architecture’s effect on creating dynamic skylines with 420 Kent’s towers and voids engaged in a conversation between figure and ground.”
(Images courtesy of Bloomimages.)
[edit] Find out more
[edit] Related articles on Designing Buildings Wiki
- 262 Fifth Avenue.
- Arches Boulogne, France.
- Empire State Building.
- Fox Plaza, LA.
- Kaplan North Masterplan Complex.
- New York Horizon.
- Nexus.
- One Hyde Park.
- Pier 55, New York.
- Shanghai Tower.
- Tallest buildings in the world.
- The Lowline.
- The Mile.
- Trump Tower New York.
- US Embassy hotel plans.
- Vista Tower, Chicago.
- West End Green.
Featured articles and news
A case study and a warning to would-be developers
Creating four dwellings for people to come home to... after half a century of doing this job, why, oh why, is it so difficult?
Reform of the fire engineering profession
Fire Engineers Advisory Panel: Authoritative Statement, reactions and next steps.
Restoration and renewal of the Palace of Westminster
A complex project of cultural significance from full decant to EMI, opportunities and a potential a way forward.
Apprenticeships and the responsibility we share
Perspectives from the CIOB President as National Apprentice Week comes to a close.
The first line of defence against rain, wind and snow.
Building Safety recap January, 2026
What we missed at the end of last year, and at the start of this...
National Apprenticeship Week 2026, 9-15 Feb
Shining a light on the positive impacts for businesses, their apprentices and the wider economy alike.
Applications and benefits of acoustic flooring
From commercial to retail.
From solid to sprung and ribbed to raised.
Strengthening industry collaboration in Hong Kong
Hong Kong Institute of Construction and The Chartered Institute of Building sign Memorandum of Understanding.
A detailed description from the experts at Cornish Lime.
IHBC planning for growth with corporate plan development
Grow with the Institute by volunteering and CP25 consultation.
Connecting ambition and action for designers and specifiers.
Electrical skills gap deepens as apprenticeship starts fall despite surging demand says ECA.
Built environment bodies deepen joint action on EDI
B.E.Inclusive initiative agree next phase of joint equity, diversity and inclusion (EDI) action plan.
Recognising culture as key to sustainable economic growth
Creative UK Provocation paper: Culture as Growth Infrastructure.
Futurebuild and UK Construction Week London Unite
Creating the UK’s Built Environment Super Event and over 25 other key partnerships.
Welsh and Scottish 2026 elections
Manifestos for the built environment for upcoming same May day elections.
Advancing BIM education with a competency framework
“We don’t need people who can just draw in 3D. We need people who can think in data.”




























