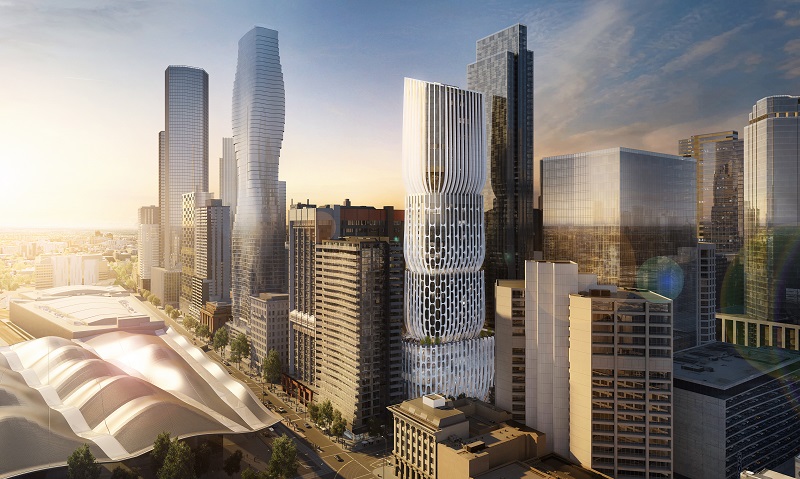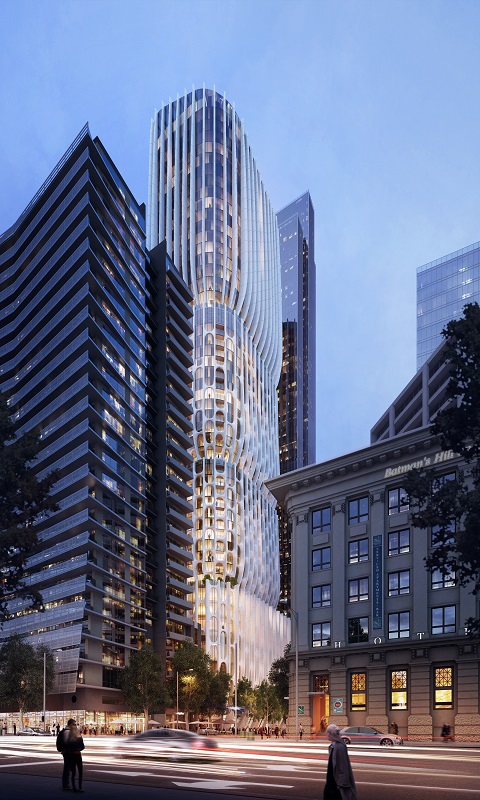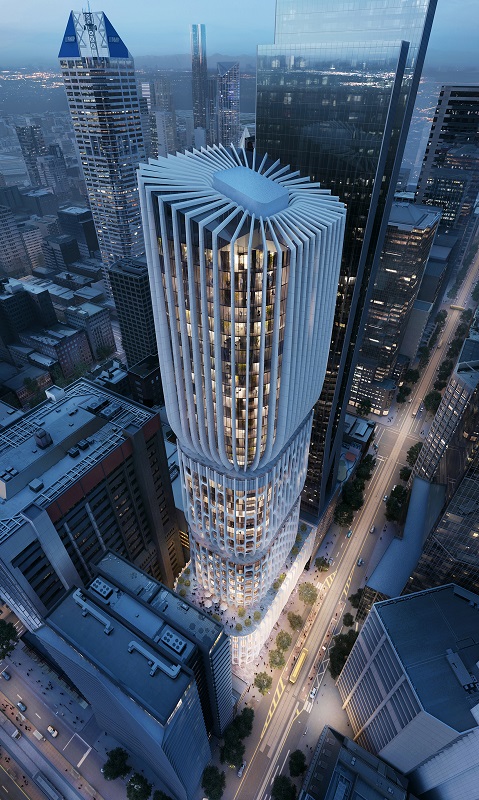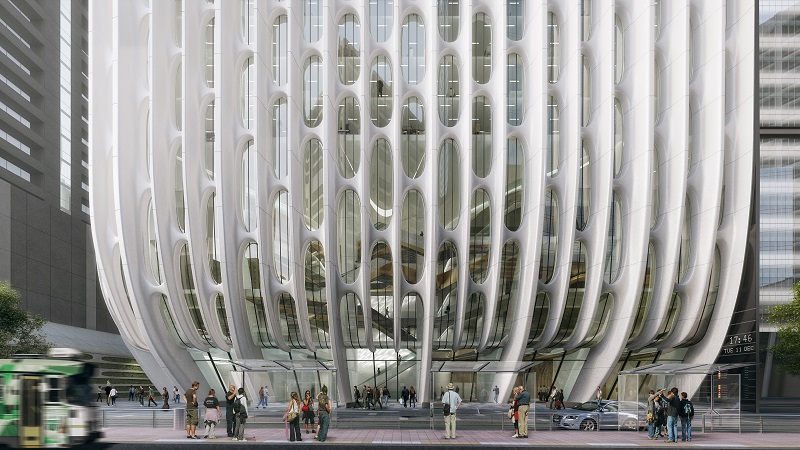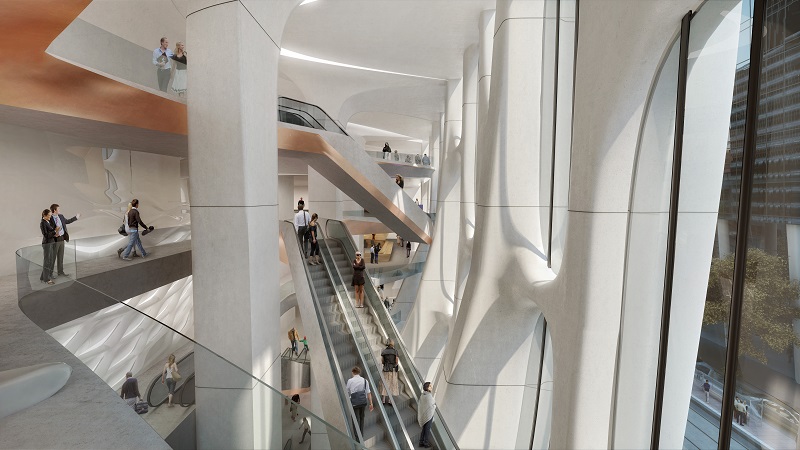600 Collins Street, Melbourne
In July 2016, planning approval was granted by the government of Victoria, Australia, for a mixed-use, high-rise development in Melbourne designed by Zaha Hadid Architects.
Located on the western boundary of Melbourne's central business district, the design for 600 Collins Street evolved from the city's distinct urban fabric. The tower will reach 54-storeys (178 m) and will include 420 apartments, offices, retail spaces and public spaces. The traditions inherent in Melbourne's historic architecture have been embodied by the colonnade of sculptural curved columns on the Collins Street façade.
The 70,000 sq.m tower is composed of a series of smaller stacked 'vases'. As well as housing a different element of the building, each 'vase' gently tapers inwards to create new public spaces such as a plaza, terraces, and new access links for pedestrians.
Designed to use 50% less energy than a conventional mixed-use tower, the façade of the tower contributes to a reduction in direct solar gain. A high-performance glazing system, high-efficiency central cooling, high-efficiency lighting and a grey-water reuse system further reduce the buildings emissions. In addition, there are 350 bicycle parking spaces and bays for electric vehicles and shared car clubs.
The project's approval is supported by the Department of Environment, Land, Water and Planning, the City of Melbourne and the Office of Victorian Government Architect.
Planning Minister Richard Wynne said, “...it's pleasing to see a project of this quality proposed for Melbourne and see a strong architectural response within the framework of the interim controls.”
Acting Minister for Planning Jill Hennessy said in a statement, "this stand-out design will enhance the city's skyline." A spokeswoman for Landream, the project's developers said, "This is an inspired project that will enrich the city, creating a new public plaza and amenities as well as improve connectivity for all pedestrians. We are proud to be delivering Zaha Hadid's design for Melbourne and will continue to work closely with her team to make it a reality.”
For more information, see Zaha Hadid Architects.
All images and content courtesy of Zaha Hadid Architects.
[edit] Find out more
[edit] Related articles on Designing Buildings Wiki
Featured articles and news
Restoration and renewal of the Palace of Westminster
A complex project of cultural significance from full decant to EMI, opportunities and a potential a way forward.
Apprenticeships and the responsibility we share
Perspectives from the CIOB President as National Apprentice Week comes to a close.
The first line of defence against rain, wind and snow.
Building Safety recap January, 2026
What we missed at the end of last year, and at the start of this...
National Apprenticeship Week 2026, 9-15 Feb
Shining a light on the positive impacts for businesses, their apprentices and the wider economy alike.
Applications and benefits of acoustic flooring
From commercial to retail.
From solid to sprung and ribbed to raised.
Strengthening industry collaboration in Hong Kong
Hong Kong Institute of Construction and The Chartered Institute of Building sign Memorandum of Understanding.
A detailed description from the experts at Cornish Lime.
IHBC planning for growth with corporate plan development
Grow with the Institute by volunteering and CP25 consultation.
Connecting ambition and action for designers and specifiers.
Electrical skills gap deepens as apprenticeship starts fall despite surging demand says ECA.
Built environment bodies deepen joint action on EDI
B.E.Inclusive initiative agree next phase of joint equity, diversity and inclusion (EDI) action plan.
Recognising culture as key to sustainable economic growth
Creative UK Provocation paper: Culture as Growth Infrastructure.
Futurebuild and UK Construction Week London Unite
Creating the UK’s Built Environment Super Event and over 25 other key partnerships.
Welsh and Scottish 2026 elections
Manifestos for the built environment for upcoming same May day elections.
Advancing BIM education with a competency framework
“We don’t need people who can just draw in 3D. We need people who can think in data.”






