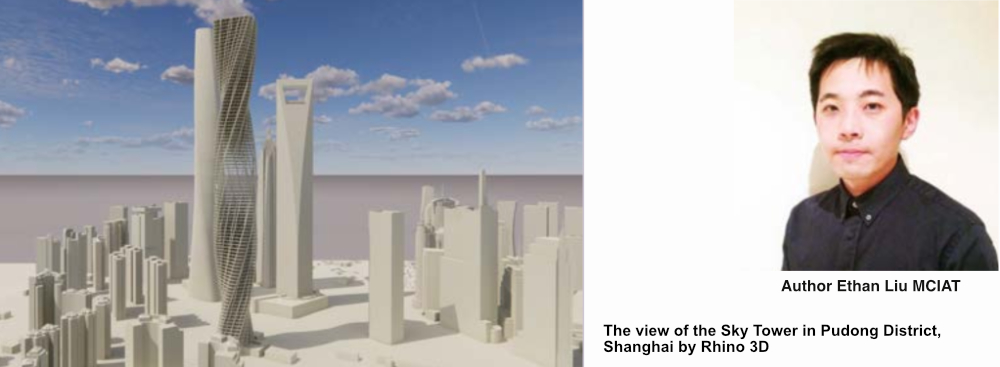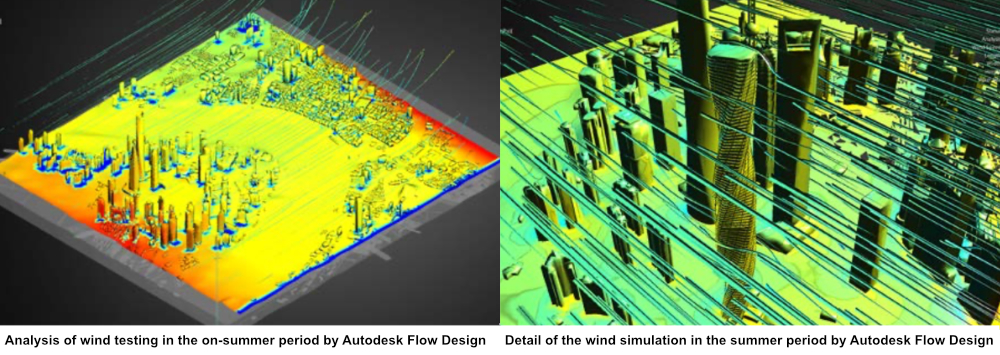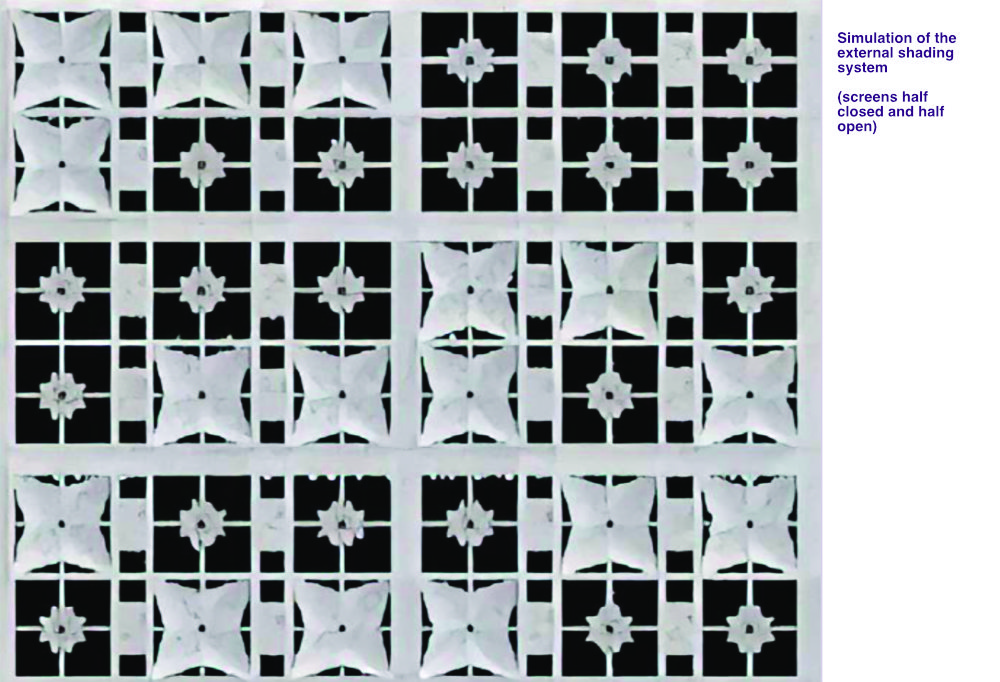Resilient facade systems for smog reduction in Shanghai: a technical approach
Air pollution is a critical issue in many urban areas, with Shanghai one of the most affected. Traditional methods of combating it have not been fully effective, leading to exploring innovative strategies, including using resilient design in building façades. This article delves into the technical aspects of a research project investigating the potential of high-rise commercial building façades to reduce smog in Shanghai using computer simulations and 3D modelling.
Resilient design is an approach that enables buildings to adapt to changing environmental conditions while maintaining functionality. It aims to reduce the risk of damage from environmental factors, such as air pollution. In Shanghai, where air pollution is a significant issue, resilient design principles offer a way to enhance building performance and improve air quality. This research explores the application of resilient design principles in the context of high-rise commercial buildings.
The study employed a quantitative approach, combining computer simulations, 3D modelling, and literature review. The methodology was divided into three phases. Phase 1 was a literature review. Existing case studies and research were studied to understand the current state of resilient design and its application in reducing air pollution. This phase focussed on identifying successful strategies and technologies that could be adapted to Shanghai’s urban area.
For the second phase, A 3D model of a high-rise commercial building was developed using Rhino 3D software. This phase involved analysing the urban context of Shanghai, including climate, location, and existing building typologies. The modelling stage allowed for exploring different design options, considering factors such as sunlight exposure, wind flow, and potential overshadowing from surrounding buildings.
For the final phase – computer simulation and analysis – the 3D model was tested using Autodesk Flow Design and Grasshopper Ladybug simulation software. This involved a detailed analysis of solar radiation, wind patterns, and ventilation, which was then used to refine the building design.
The research utilised several software applications for modelling and simulation:
- Rhinoceros (Rhino 3D): This software was used to create detailed 3D models of high-rise buildings, allowing for incorporating complex and organic forms. The software’s capability to handle free curves was important for exploring non-traditional designs.
- Grasshopper: A visual programming language integrated within Rhino to create parametric models and analyse design parameters. It allows for manipulating building design based on data-driven parameters, making it suitable for resilient design.
- Ladybug: A Grasshopper plugin that imports and analyses weather data to conduct sun and shadow studies and simulate solar radiation. This tool was vital for optimising the building’s orientation and façade design.
- Autodesk Flow Design: This program simulates wind patterns around the building model and its surroundings. This helps us understand how building shape can influence airflow and minimise the heat island effect.
The study focused on three main design elements, the first being Building-Integrated Photovoltaics (BIPV). The façade incorporates BIPV panels to generate renewable energy. These panels are designed to convert sunlight into electricity, reducing the building’s reliance on fossil fuels and helping to combat air pollution. Using dye- sensitised solar glazing provides transparency while preventing solar heat from entering the building.
The building shape was also designed to minimise the heat-island effect. The streamlined design was created to reduce heat build-up by enhancing wind flow. This involved digital wind flow analysis to ensure the design would encourage natural ventilation and cooling.
The final design element was a façade shading system, which was incorporated to reduce solar heat gain and maintain occupant comfort. The shading system was designed to provide optimal daylight and natural cooling, minimising the need for air conditioning and reducing energy consumption.
The simulation process included testing the building in various scenarios to validate its performance. Firstly, the research used the Ladybug plugin to measure sunlight exposure on the building’s surfaces to optimise BIPV placement and effectiveness. This helped in ensuring that the design maximises energy production through solar radiation.
Secondly, using Autodesk Flow Design, wind tunnel simulations were conducted for both summer and winter. The results indicated that the building’s streamlined shape enhanced wind flow and reduced heat build-up. The simulation aimed to optimise passive ventilation and minimise reliance on mechanical cooling.
Finally, simulation of the shading system revealed its effectiveness in controlling solar heat gain. The design provides a comfortable environment while reducing the energy needed for cooling.
Overall, the research demonstrated the potential of integrating BIPV, streamlined design, and a shading system to create a more sustainable and resilient building. The simulation results suggest that the proposed design can significantly reduce reliance on fossil fuels and improve air quality. The design also prioritises occupant comfort by using passive cooling.
The limitations of this research include the scope of the project, which focused primarily on the design of the building façade. Factors such as the building’s interior design, construction process, and detailed cost analysis were not considered. The study is based on simulation output rather than actual real-world performance measurements. Future research could focus on:
- Mobile kit measurements: Measuring air pollution levels in various locations.
- Nanoparticle research: Examining the impact of nanoparticles on human health.
- Indoor air quality: Investigating air quality in urban subway systems.
This research study provides a framework for future research and design interventions in the quest for more sustainable and resilient urban environments. By combining advanced simulation tools with resilient design principles, the study showcases the potential for creating buildings that are not only aesthetically pleasing but also environmentally responsible.
This article appears in the AT Journal issue 153 Spring 2025 as 'Resilient façade systems for smog reduction in Shanghai: a technical approach and was written by Ethan Liu MCIAT.
--CIAT
[edit] Related articles on Designing Buildings
- Air quality.
- ASTM International architectural model program standard E3223.
- Barrier wall system.
- BCIS elements.
- BRE Building Elements series (AP 243).
- Building fabric.
- Coping and capping
- Doors.
- Dust.
- Dynamic façade.
- Elements of buildings.
- Elements of structure in buildings.
- Elevation.
- Exterior wall.
- Facade access equipment.
- Façade.
- Facade cleaning.
- Facade maintenance.
- Façade Retention.
- Floor.
- Living façade.
- Louvre specifications.
- Miasma theory.
- Particulates.
- Pollution.
- Roof.
- Smog.
- The building as climate modifier.
- Twickenham Studio - London's world-renowned film studio transformed.
- Types of wall.
- What are walls made of?
- Windows.
Featured articles and news
A case study and a warning to would-be developers
Creating four dwellings... after half a century of doing this job, why, oh why, is it so difficult?
Reform of the fire engineering profession
Fire Engineers Advisory Panel: Authoritative Statement, reactions and next steps.
Restoration and renewal of the Palace of Westminster
A complex project of cultural significance from full decant to EMI, opportunities and a potential a way forward.
Apprenticeships and the responsibility we share
Perspectives from the CIOB President as National Apprentice Week comes to a close.
The first line of defence against rain, wind and snow.
Building Safety recap January, 2026
What we missed at the end of last year, and at the start of this...
National Apprenticeship Week 2026, 9-15 Feb
Shining a light on the positive impacts for businesses, their apprentices and the wider economy alike.
Applications and benefits of acoustic flooring
From commercial to retail.
From solid to sprung and ribbed to raised.
Strengthening industry collaboration in Hong Kong
Hong Kong Institute of Construction and The Chartered Institute of Building sign Memorandum of Understanding.
A detailed description from the experts at Cornish Lime.
IHBC planning for growth with corporate plan development
Grow with the Institute by volunteering and CP25 consultation.
Connecting ambition and action for designers and specifiers.
Electrical skills gap deepens as apprenticeship starts fall despite surging demand says ECA.
Built environment bodies deepen joint action on EDI
B.E.Inclusive initiative agree next phase of joint equity, diversity and inclusion (EDI) action plan.
Recognising culture as key to sustainable economic growth
Creative UK Provocation paper: Culture as Growth Infrastructure.

























