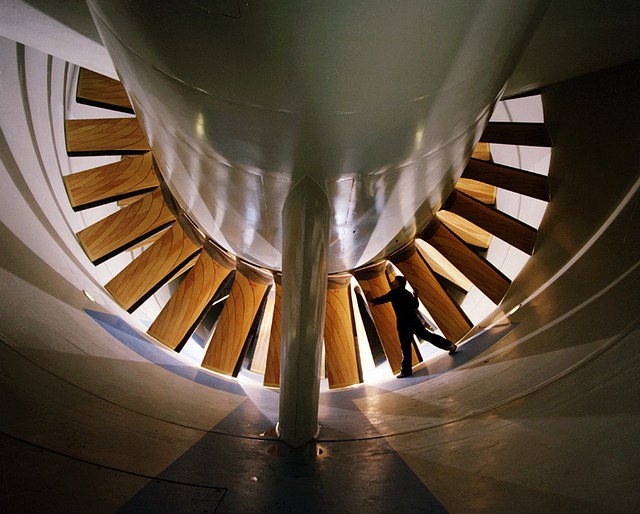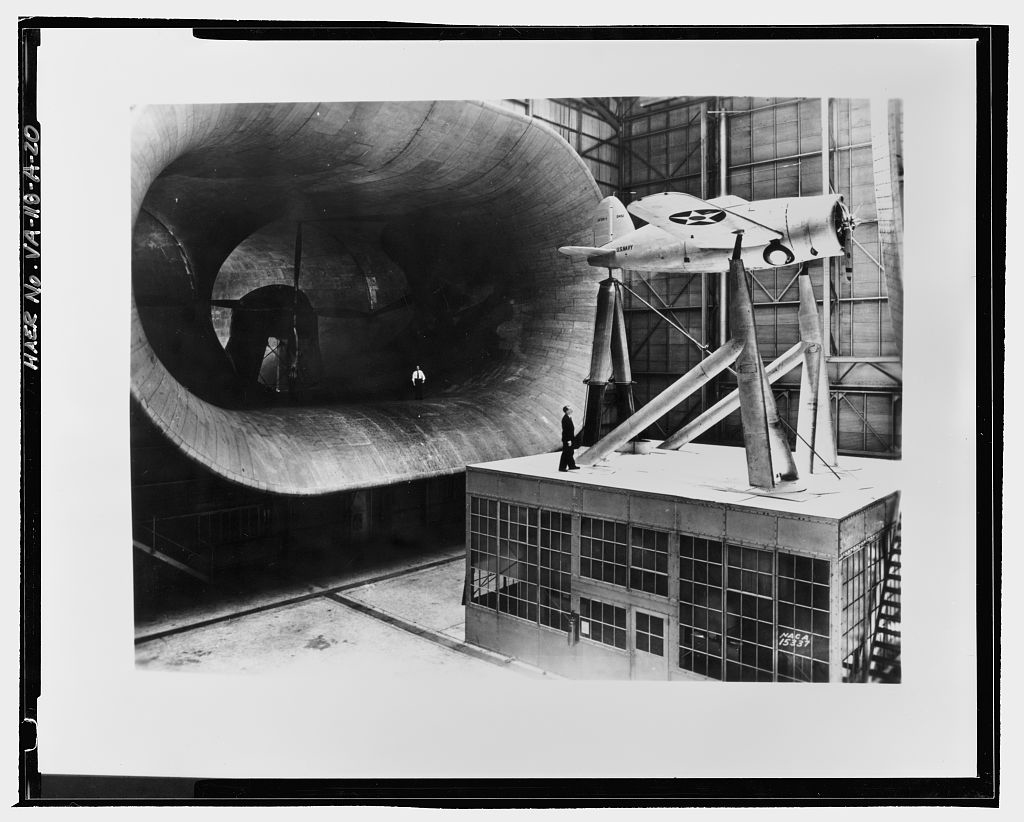Wind tunnel

|
| NASA transonic wind tunnel |
Contents |
[edit] Introduction
A wind tunnel is a device which produces a strong, controlled stream of air to enable the study of the effects of winds and air flow on objects such as cars, aircraft and buildings.
In the 1800's Sir George Cayley identified the inter-related aerodynamic forces of flight as being, weight, lift, drag, and thrust, whilst towards the end of the same century Francis Herbert Wenham constructed the first wind tunnel, allowing precise measurements of aerodynamic forces. Aerodynamic principles were then first put into practice in 1871 by the French inventor, Alphonse Pénaud with his model aeroplane called the Planophore, the first aerodynamically stable flying mode with a wind up rear propeller.
In the years prior to their historic flight of 1903 the Wright brothers themselves built a small, 6-foot-long wind tunnel to test scale models of wing sections before embarking on their first sustained flight by a manned heavier-than-air powered and controlled aircraft in the Wright Flyer (or Kitty Hawk).
Gustave Eiffel built the first open-return wind tunnel in 1909, at Champs-de-Mars, near the foot of the tower that bears his name, it ran about 4,000 tests up to 1912, setting new standards for aeronautical research. In 1907 with the foundation of an experimental facility, Ludwig Prandtl (regarded as the founder of fluid dynamics) built the first Göttinger type of wind tunnel, Eiffel's wind tunnel this featured a closed cycle for liquids or gases to flow in and was the starting point of the later Aerodynamical Experimental Station founded in Göttinger in 1915.
As the early beginnings of the aviation industry had commenced, some 15 years later the first full-scale wind tunnel building was constructed and able to test the aerodynamics of flight on the ground. At Langley Field near Hampton, Virginia a 9x18 metre aerodynamic test centre was built in the 30's, testing World War II fighters and space capsules to submarines and jets.
The wind tunnel played a major role during the Second World War and saw further development for the testing of supersonic aircraft during the Cold War. It has developed largely in parallel with the development of aircraft generally and the increasing height of buildings. Wind tunnels can show the optimal design for aerodynamics and wind loading on the ever-increasing surface areas of tall buildings.
The basic structure of a wind tunnel comprises a tube of circular section with a large fan at one end. Circular section, smooth-surfaced tunnels have become the norm as being square produces turbulence due to the corners. Later variants involve air being sucked out at great force to achieve the same effect and may have a series of fans depending on the wind-speed required.
[edit] Observing air flows
Once a stream of air is pushed through the tunnel, a means is required to observe the air flows around the placed objects. This is usually achieved by various means such as:
- Adding smoke or dye to the air.
- Attaching threads or tufts of yarn to the object.
- Attaching gauges to measure the air pressure at various points.
- Using helium-filled bubbles to show vortices paths on wing tips.
. Typically, wind tunnels may be able to replicate a variety of windspeeds:
- Subsonic (Mach* 0.8).
- Transonic (Mach 1).
- Supersonic (approximately Mach 6).
- Hypersonic (Mach 6-12)
- Hypervelocity (Mach 12+).
(Mach is a term used to describe the ratio of an object's speed to the speed of sound. So, Mach 1 is equal to the speed of sound, Mach 2 is twice the speed of sound, Mach 3 three times….and so on.)
High-speed travel usually generates high temperatures on wing tips and other areas. Such scenarios are replicated by heating the air passing through the tunnel to an appropriate temperature, often higher than the melting point of the material being tested.
In the case of buildings and aircraft, scale models are positioned inside the tube and secured tightly in place to determine the effects of applied wind or movement through the air, however some wind tunnels are large enough to accommodate full-size cars, car body parts and even full-size aircraft.
[edit] Buildings
Wind tunnel testing of buildings can improve occupant comfort and safety, save on construction costs and help achieve highly individual architectures that might otherwise not have been possible. It is also increasingly used to improve the pedestrian experience, to avoid being blown off course by strong winds which can occur at ground level due to tall-building aerodynamics.
Wind tunnel tests may be conducted on:
- Tall buildings and skyscrapers.
- Other tall structures.
- Clusters of buildings to determine aerodynamic interference.
- Cladding assemblies.
- Long-span or unusual-shaped roofs.
- Long-span bridges.
Typically, wind tunnel testing is usually undertaken during the early planning stages and where the building:
- Is over 22-storeys in height (or 10 storeys if in a hurricane zone).
- Has an unusual geometry or construction.
- May be adversely affected by surrounding structures.
- Is located amid unusual terrain.
Wind tunnel testing can show how wind flows up, down and around a building, and the sorts of loadings that will have to be borne by the structural frame, whether pushing or suction forces, particularly important for the highest reaches.
Building codes have responded in kind – once wind loads acting on a building are established, codes can be drawn up to ensure structures are robust enough to withstand them. Wind-tunnel testing is particularly useful where a building has an irregular shape.
NB BREEAM UK New Construction, Non-domestic Buildings (United Kingdom), Technical Manual, SD5078: BREEAM UK New Construction 2018 3.0, published by BRE Global Limited defines wind tunnel modelling as: ‘…a versatile physical technique which allows a large number of variables (for example building design, intake and exhaust positions, local pollutant sources, wind speed and direction), to be investigated for complex urban areas. In particular, wind tunnel modelling provides reliable and detailed data, both visual and quantitative, on outdoor pollution distribution. This enables effective siting of intakes and exhausts for both mechanically and naturally ventilated buildings.’
[edit] Related articles on Designing Buildings Wiki
- Bank of China Tower
- Burj al Arab, Dubai.
- CFD.
- Computational fluid dynamics in building design: An introduction FB 69.
- CN Tower.
- Empire State Building.
- Integrating CFD into the design process.
- Lifts for buildings.
- Lotte World Tower.
- Petronas Twin Towers.
- Skyscraper.
- Structural principles.
- Taipei 101.
- Tallest buildings in the world.
- The Shard.
- Tower.
- Wind adjacent to tall buildings.
Featured articles and news
Repairing historic stone and slate roofs
The need for a code of practice and technical advice note.
UKCW London to tackle sector’s most pressing issues
AI and skills development, ecology and the environment, policy and planning and more.
Managing building safety risks
Across an existing residential portfolio; a client's perspective.
ECA support for Gate Safe’s Safe School Gates Campaign.
Core construction skills explained
Preparing for a career in construction.
Retrofitting for resilience with the Leicester Resilience Hub
Community-serving facilities, enhanced as support and essential services for climate-related disruptions.
Some of the articles relating to water, here to browse. Any missing?
Recognisable Gothic characters, designed to dramatically spout water away from buildings.
A case study and a warning to would-be developers
Creating four dwellings... after half a century of doing this job, why, oh why, is it so difficult?
Reform of the fire engineering profession
Fire Engineers Advisory Panel: Authoritative Statement, reactions and next steps.
Restoration and renewal of the Palace of Westminster
A complex project of cultural significance from full decant to EMI, opportunities and a potential a way forward.
Apprenticeships and the responsibility we share
Perspectives from the CIOB President as National Apprentice Week comes to a close.
The first line of defence against rain, wind and snow.
Building Safety recap January, 2026
What we missed at the end of last year, and at the start of this.




















