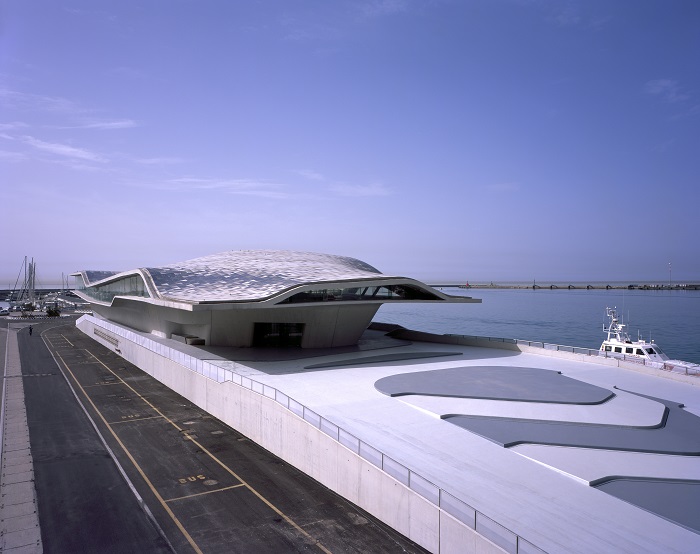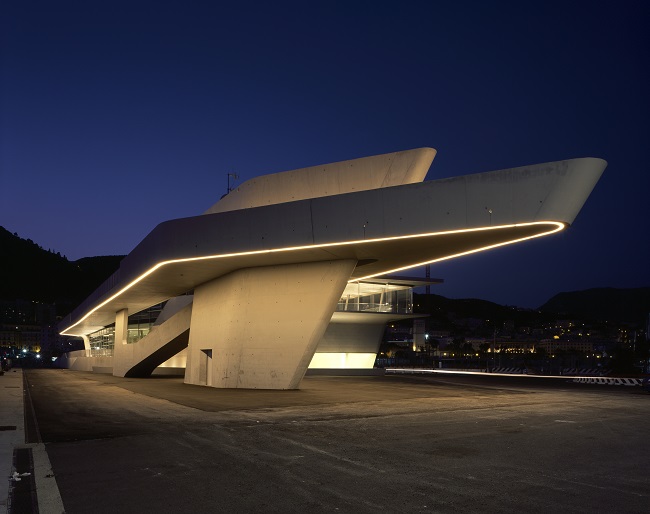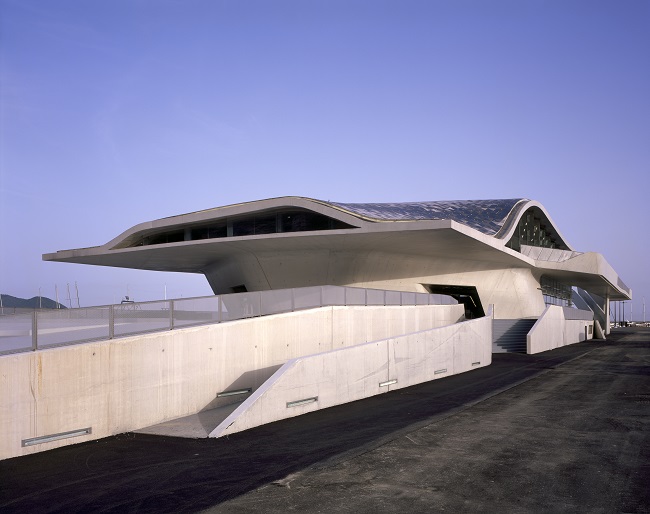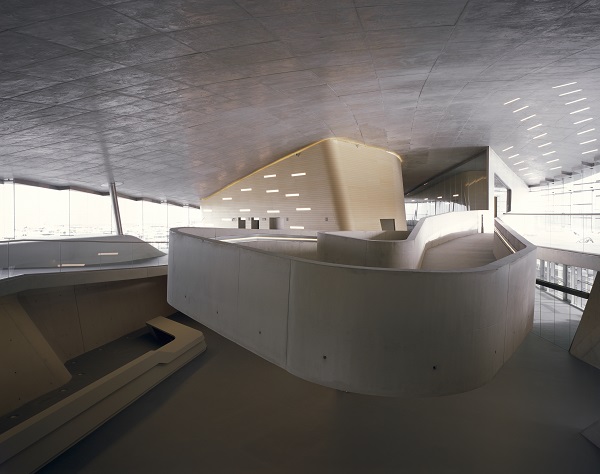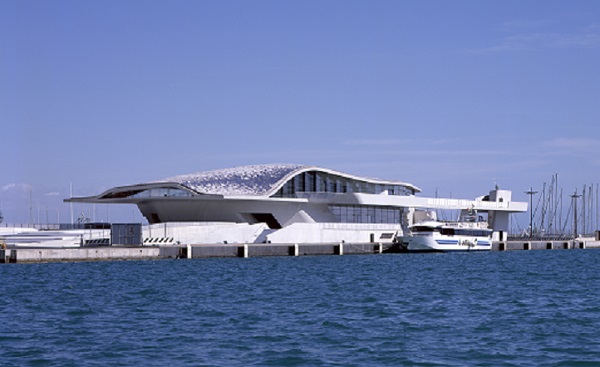Salerno Maritime Terminal
Having announced their intentions to continue in the wake of their founder's death, Zaha Hadid Architects' maritime terminal in Salerno, Italy, was inaugurated on 25 April 2016.
Described by the studio as 'oyster-like', the terminal is located on the public quay that extends into Salerno's working harbour and marina. The design operates, both functionally and visually, as a smooth transition from land to sea, mediating between solid and liquid.
According to the studio, '...the terminal's hard, asymmetric shell protects the softer elements within; sheltering passengers from the intense Mediterranean sun during the popular tourist season.'
Approaching the terminal from the city, the quayside gently rises in harmony with a gradually-sloping path of ramps within the building that take passengers to the embarking level. The interior arrangement of the terminal is made up of a sequence of spaces that flow into each other, organised around focal points such as the restaurant and waiting lounge.
The terminal consists of three interlocking components:
- Administration offices for national border controls and shipping lines.
- A terminal for international ferries and cruise ships.
- A terminal for local and regional ferries.
The new terminal is part of the city's long-term urban plan. Zaha Hadid Architects were awarded the commission in 2000, and it is expected the new terminal will increase ferry and cruise ship traffic by 500,000 passengers a year, and will create up to 2,000 new jobs in the city's hospitality, services and retail sectors.
During his visit to the new terminal, Italian Prime Minister Matteo Renzi paid tribute to Zaha Hadid, saying, “This extraordinary work adds to everything Salerno is doing to transform itself and I think it is marvelous. It is also a way of remembering the great architect that Zaha Hadid was.”
Images by Helene Binet.
Images and content courtesy of Zaha Hadid Architects
[edit] Find out more
[edit] Related articles on Designing Buildings Wiki:
- 600 Collins Street, Melbourne.
- D'Leedon, Singapore.
- Development House, Shoreditch.
- Hertsmere House project.
- Kaohsiung Station, Taiwan.
- Kaplan North Masterplan Complex.
- Masaryk Railway Station regeneration.
- Nexus.
- Port House, Antwerp.
- The Mile.
- Unusual building design of the week.
- Vienna Central Station.
- Vista Tower, Chicago.
- Zaha Hadid.
Featured articles and news
A case study and a warning to would-be developers
Creating four dwellings... after half a century of doing this job, why, oh why, is it so difficult?
Reform of the fire engineering profession
Fire Engineers Advisory Panel: Authoritative Statement, reactions and next steps.
Restoration and renewal of the Palace of Westminster
A complex project of cultural significance from full decant to EMI, opportunities and a potential a way forward.
Apprenticeships and the responsibility we share
Perspectives from the CIOB President as National Apprentice Week comes to a close.
The first line of defence against rain, wind and snow.
Building Safety recap January, 2026
What we missed at the end of last year, and at the start of this...
National Apprenticeship Week 2026, 9-15 Feb
Shining a light on the positive impacts for businesses, their apprentices and the wider economy alike.
Applications and benefits of acoustic flooring
From commercial to retail.
From solid to sprung and ribbed to raised.
Strengthening industry collaboration in Hong Kong
Hong Kong Institute of Construction and The Chartered Institute of Building sign Memorandum of Understanding.
A detailed description from the experts at Cornish Lime.
IHBC planning for growth with corporate plan development
Grow with the Institute by volunteering and CP25 consultation.
Connecting ambition and action for designers and specifiers.
Electrical skills gap deepens as apprenticeship starts fall despite surging demand says ECA.
Built environment bodies deepen joint action on EDI
B.E.Inclusive initiative agree next phase of joint equity, diversity and inclusion (EDI) action plan.
Recognising culture as key to sustainable economic growth
Creative UK Provocation paper: Culture as Growth Infrastructure.






