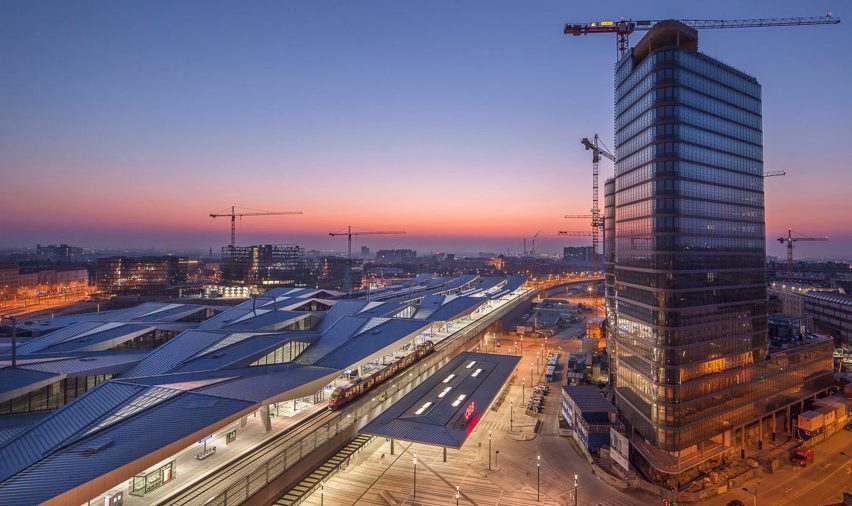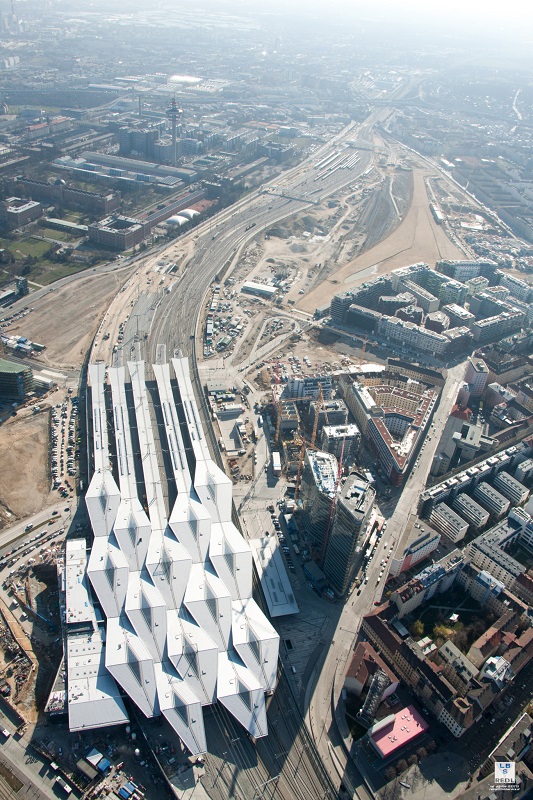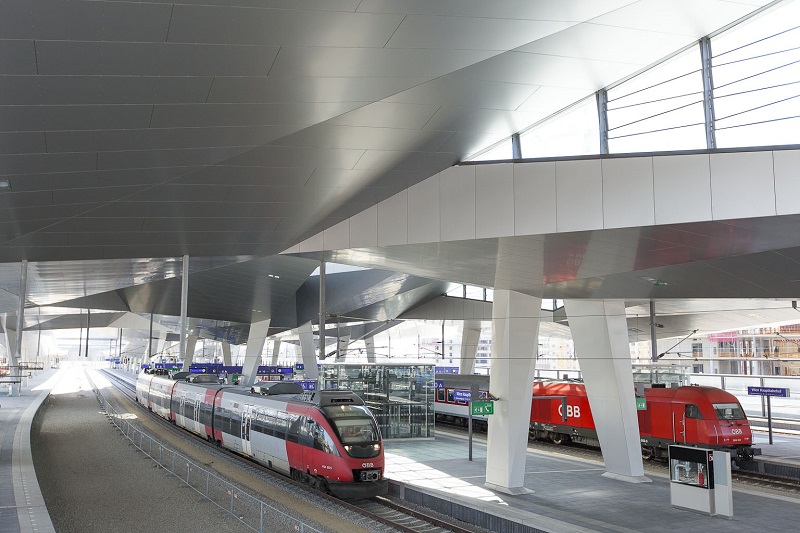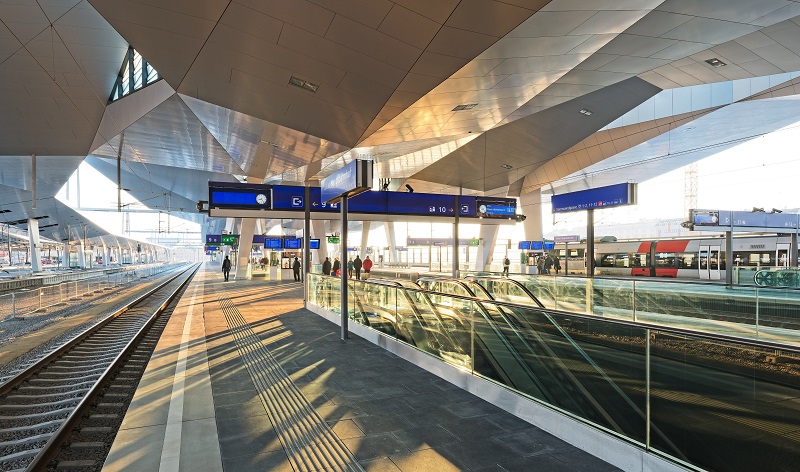Vienna Central Station
In February 2017, Swiss architectural practice Theo Hotz Partner Architekten unveiled their new platform covers for Vienna’s Central Station. The undulating steel canopies won an Architizer A+ Award in the Bus and Train Stations category in 2016.
The new sculptural roofs are part of a major overhaul of the station, which is a pivotal hub for the city’s transport network.
The designers envisaged a public transportation hub with a sculptural roof that would function both as a flagship urban project and a landmark for a district in the process of change, with the station also providing the impetus for the further development and the creation of a new municipal park.
Providing a clear iconic identity for the station, the roof comprises a folded plate structure that undulates rhythmically above the five platforms, defining striking interior and exterior spaces.
The juxtaposition between the rise and fall in one direction and the compression and expansion in the other transforms a simple platform canopy into a spectacular roof exuding a strong sense of movement.
Comprising fourteen diamond-shaped segments and five single canopies, the roof extends in an alternating wave pattern over the platforms. Each diamond roof segment consists of a space frame punctured in the centre by a rhombus-shaped skylight.
The staggered arrangement of these linked segments in turn creates diamond-shaped openings on the sides, which are enclosed by a façade of scale-like triangular glass panels to provide protection against the elements.
The angled lines of the soffits reflect those of the folded plate structure above and their triangular surfaces create a striking crystalline form that produces stunning light effects.
Images and content courtesy of Theo Hotz Partner.
Photographs © Roman Bönsch.
[edit] Related articles on Designing Buildings Wiki
Featured articles and news
Cutting carbon, cost and risk in estate management
Lessons from Cardiff Met’s “Halve the Half” initiative.
Inspiring the next generation to fulfil an electrified future
Technical Manager at ECA on the importance of engagement between industry and education.
Repairing historic stone and slate roofs
The need for a code of practice and technical advice note.
Environmental compliance; a checklist for 2026
Legislative changes, policy shifts, phased rollouts, and compliance updates to be aware of.
UKCW London to tackle sector’s most pressing issues
AI and skills development, ecology and the environment, policy and planning and more.
Managing building safety risks
Across an existing residential portfolio; a client's perspective.
ECA support for Gate Safe’s Safe School Gates Campaign.
Core construction skills explained
Preparing for a career in construction.
Retrofitting for resilience with the Leicester Resilience Hub
Community-serving facilities, enhanced as support and essential services for climate-related disruptions.
Some of the articles relating to water, here to browse. Any missing?
Recognisable Gothic characters, designed to dramatically spout water away from buildings.
A case study and a warning to would-be developers
Creating four dwellings... after half a century of doing this job, why, oh why, is it so difficult?
Reform of the fire engineering profession
Fire Engineers Advisory Panel: Authoritative Statement, reactions and next steps.
Restoration and renewal of the Palace of Westminster
A complex project of cultural significance from full decant to EMI, opportunities and a potential a way forward.
Apprenticeships and the responsibility we share
Perspectives from the CIOB President as National Apprentice Week comes to a close.
The first line of defence against rain, wind and snow.
Building Safety recap January, 2026
What we missed at the end of last year, and at the start of this.


























