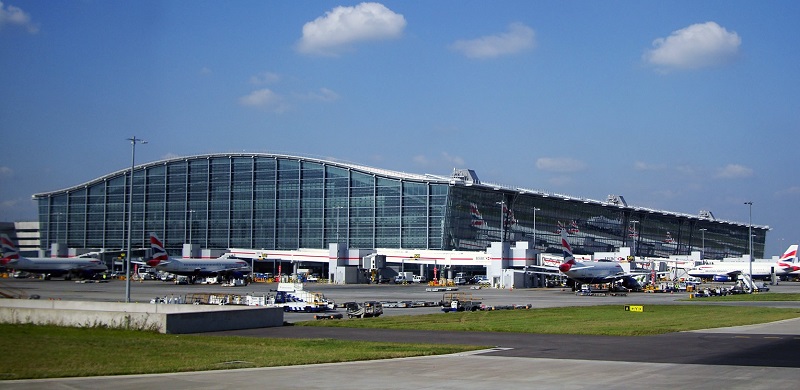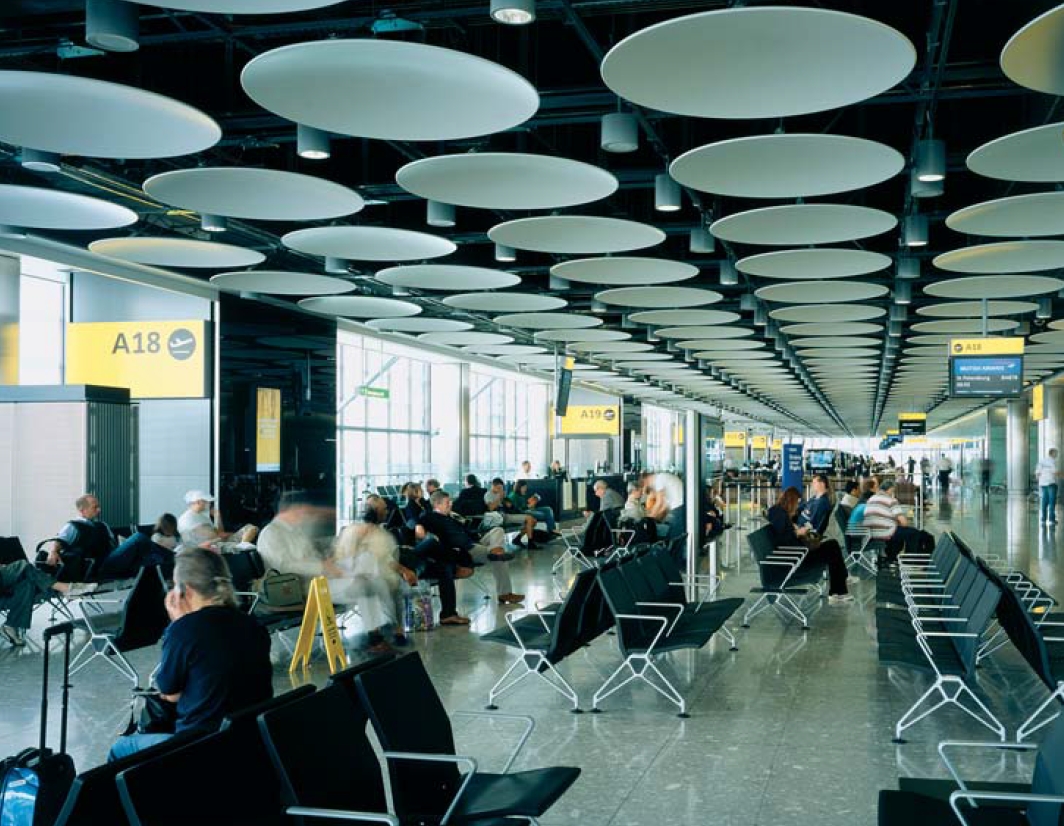Heathrow Terminal 5
Heathrow Terminal 5 at Heathrow Airport, London's main airport, was designed to handle 35 million passengers a year. The construction of a fifth terminal at Heathrow was seen as critical to maintaining the airport's position as the busiest in Europe, and was the subject of a limited competition in 1989. Construction began in 2002 and the terminal finally opened in 2008, having cost £4 billion.
The building's leading architects were Richard Rogers Partnership (now RSHP) and production design was completed by aviation architects Pascall+Watson. The engineers for the structure were Arup and Mott MacDonald.
The passenger areas at Terminal 5 are on one level, with plant rooms, baggage handling and other ancillary functions below, though passenger areas extend over two levels at both edges of the building.
The main terminal building is the largest free-standing structure in the UK. It measures 396 m (1,299 ft) long, 176 m (577 ft) wide and 40 m (130 ft) tall. The four-storey building is covered by a single-span, dynamically-curved, steel-frame roof, with glass facades in bands angled at 6.5º to vertical, flooding the interior with daylight.
The roof is the size of five football pitches, with each section weighing 2,200 tonnes.It is supported by slim columns at the perimeter, maintaining a highly flexible and visually dramatic internal space.
The building is effectively a progression of spaces, which vary in height according to their function. The structure is strongly expressed, with great structural 'trees' supporting the roof. The unencumbered, long-span 'envelope', developed with Arup, has a flexibility of internal space that is conceptually similar to Richard Rogers' earlier designs for the Centre Pompidou.
Contained within freestanding steel-framed structures inside the building are departure and arrivals areas, check-in desks, commercial space, retail, offices, passenger lounges, back-up and other facilities. These can be dismantled and reconfigured as future needs change.
As well as the design of the main terminal building, RSHP were responsible for the design of two satellites and Heathrow’s new control tower, which became operational in 2007.
The main terminal, its satellite buildings, and the new control tower are all part of a wider T5 campus development that includes a landscaped motorway link from the M25, the creation of two new open rivers from previously culverted channels under the airport, the construction of more than a square kilometre of taxi-ways and aircraft stands, three rail stations (for the Piccadilly line, Heathrow Express, and overland rail), an airside track transit system, and an airside road tunnel connecting directly to Heathrow’s central terminal area.
Aircraft load and unload at stands on the core building, as well as at two satellites served by a rapid-transit system. Provision is made for an underground and mainline rail link from central London, contained in deep tunnels.
Natural ventilation was impractical because of noise and air pollution from aircraft but the design adopts an energy-efficient strategy using a displacement air-conditioning system developed by Arup and shading by means of canopies and low eaves to reduce solar gain on the long east and west elevations.
Project information:
- Place/Date: Heathrow Airport, London 1989 - 2008
- Client: BAA plc
- Total Project Cost: £4.3 billion
- Total Area: 300,000 m² Terminal, 60,000 m² Satellite 1, 55,000 m² Satellite 2.
- Architect: Rogers Stirk Harbour + Partners
- Structural Engineer: Arup
- Services Engineer: DSSR/Arup
- Quantity Surveyor: Turner & Townsend/E.C. Harris
- Retail Consultant: Chapman Taylor
- Civil Engineer: Mott McDonald
- Principal Contractors: Laing O'Rourke/Mace/Balfour Beaty/AMEC
- Construction Management: BAA plc
Project awards:
- Supreme Award for Structural Engineering Excellence, Institution of Structural Engineers (IStructE), 2008.
- Structural Award for Commercial Structures, Institution of Structural Engineers (IStructE, 2008.
- Off Site Construction Award - Best Commercial Project, Off Site Construction (OSC), Sustain Magazine, 2008.
- British Construction Industry Awards - Highly Commended, 2008
- Structural Steel Design Award, 2008.
- RIBA National Award, 2008.
- RIBA London Award, 2008.
Click here to see the full job sheet.
--RSHP
[edit] Related articles on Designing Buildings Wiki
- 22 Bishopsgate.
- Airports National Policy statement and Heathrow.
- Airports.
- Building of the week series.
- Centre Building at LSE shortlisted for RIBA award.
- Crossrail 2.
- Grant Smith - Architectural photographer.
- Kaohsiung Station, Taiwan.
- Heathrow Airport expansion.
- Lessons for transport.
- London City Airport expansion.
- McArthurGlen Designer Outlet Ashford.
- Procurement of Heathrow T5.
- Regeneration.
- Richard Rogers.
- RSHP-designed International Spy Museum opens to the public.
- Sustainability of Heathrow 2.0.
Featured articles and news
A case study and a warning to would-be developers
Creating four dwellings for people to come home to... after half a century of doing this job, why, oh why, is it so difficult?
Reform of the fire engineering profession
Fire Engineers Advisory Panel: Authoritative Statement, reactions and next steps.
Restoration and renewal of the Palace of Westminster
A complex project of cultural significance from full decant to EMI, opportunities and a potential a way forward.
Apprenticeships and the responsibility we share
Perspectives from the CIOB President as National Apprentice Week comes to a close.
The first line of defence against rain, wind and snow.
Building Safety recap January, 2026
What we missed at the end of last year, and at the start of this...
National Apprenticeship Week 2026, 9-15 Feb
Shining a light on the positive impacts for businesses, their apprentices and the wider economy alike.
Applications and benefits of acoustic flooring
From commercial to retail.
From solid to sprung and ribbed to raised.
Strengthening industry collaboration in Hong Kong
Hong Kong Institute of Construction and The Chartered Institute of Building sign Memorandum of Understanding.
A detailed description from the experts at Cornish Lime.
IHBC planning for growth with corporate plan development
Grow with the Institute by volunteering and CP25 consultation.
Connecting ambition and action for designers and specifiers.
Electrical skills gap deepens as apprenticeship starts fall despite surging demand says ECA.
Built environment bodies deepen joint action on EDI
B.E.Inclusive initiative agree next phase of joint equity, diversity and inclusion (EDI) action plan.
Recognising culture as key to sustainable economic growth
Creative UK Provocation paper: Culture as Growth Infrastructure.
Futurebuild and UK Construction Week London Unite
Creating the UK’s Built Environment Super Event and over 25 other key partnerships.
Welsh and Scottish 2026 elections
Manifestos for the built environment for upcoming same May day elections.
Advancing BIM education with a competency framework
“We don’t need people who can just draw in 3D. We need people who can think in data.”





























