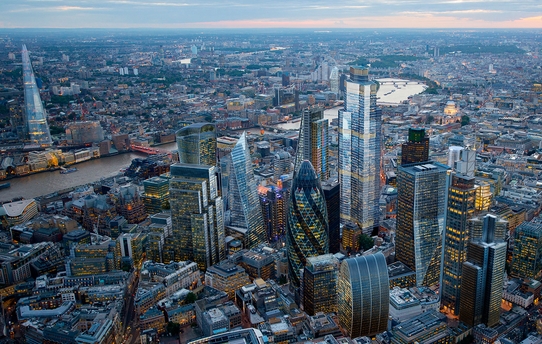22 Bishopsgate
22 Bishopsgate is the site of the former Pinnacle development.
The Pinnacle was designed in 2003 and granted planning permission in April 2006. Construction work started in 2008 but following the credit crunch, was abandoned in 2012, leaving just a seven-storey concrete core construction, referred to disparagingly as 'the Stump.'
The site, at the centre of the City of London’s cluster of tall buildings, was acquired for £300m in February 2015 by developer Lipton Rogers, funded by investors led by Axa Real Estate.
Designs by PLP Architecture showed 1.4m sq. feet of net usable space, in a 62 storey, 278 m tall tower; accommodating more floor-space than the original Pinnacle, but 10 m shorter. A planning application was submitted in July 2015 and was approved by the City of London in November 2015, backed by the then-Mayor Boris Johnson.
Sir Stuart Lipton said: “The Mayor has recognised 22 Bishopsgate as a major contribution to the on-going vitality of the City of London with a distinguished and interesting building that includes a number of new innovations designed to put the health and wellness of people first and which aims to be the first building in London to adopt the new Delos WELL building standard.”
However, the proposals were not without controversy, with the design being been criticised for over-occupying the site and for visually drawing together its neighbouring towers into a single lump.
Progress was delayed following the Brexit vote, but a decision to proceed was finally taken in October 2016, with Brookfield Multiplex expected to be appointed within weeks, and construction expected to start shortly after.
However, planning documents revealed concern about crane heights impacting on aviation safety during construction. Under the consented scheme cranes would have encroached into the 305 m (1,000 ft) safeguarding limit for London City Airport.
In December 2016 a revised planning application was submitted to the Corporation of London, reducing the building height by 23 m. The stepped apex will be cut off to create a flat-top skyscraper. The tower will now be 59 storeys, or 255 m, although the overall area will remain the same as the original plans.
22 Bishopsgate will accommodate 12,000 people and up to 100 companies. It will include a range of ‘common spaces’ where people can eat and meet as well as indoor gardens, quiet areas and interactive spaces. A free-to-access public viewing gallery will be provided at the top of the tower. It has been designed to achieve an ‘excellent’ BREEAM rating.
Practical completion was achieved in December 2020.
[edit] Related articles on Designing Buildings Wiki
- 5 Strand.
- Barking Riverside development landscape.
- Battersea Power Station.
- Crossrail 2.
- Brownfield land.
- Enterprise zones.
- Heathrow Terminal 5.
- Hertsmere House project.
- King’s Cross Station Redevelopment.
- London 2012 Olympic Stadium.
- Millennium Mills.
- Planning permission.
- Regeneration.
- Thames barrier.
- Wembley Park.
- West End Green.
Featured articles and news
A case study and a warning to would-be developers
Creating four dwellings... after half a century of doing this job, why, oh why, is it so difficult?
Reform of the fire engineering profession
Fire Engineers Advisory Panel: Authoritative Statement, reactions and next steps.
Restoration and renewal of the Palace of Westminster
A complex project of cultural significance from full decant to EMI, opportunities and a potential a way forward.
Apprenticeships and the responsibility we share
Perspectives from the CIOB President as National Apprentice Week comes to a close.
The first line of defence against rain, wind and snow.
Building Safety recap January, 2026
What we missed at the end of last year, and at the start of this...
National Apprenticeship Week 2026, 9-15 Feb
Shining a light on the positive impacts for businesses, their apprentices and the wider economy alike.
Applications and benefits of acoustic flooring
From commercial to retail.
From solid to sprung and ribbed to raised.
Strengthening industry collaboration in Hong Kong
Hong Kong Institute of Construction and The Chartered Institute of Building sign Memorandum of Understanding.
A detailed description from the experts at Cornish Lime.
IHBC planning for growth with corporate plan development
Grow with the Institute by volunteering and CP25 consultation.
Connecting ambition and action for designers and specifiers.
Electrical skills gap deepens as apprenticeship starts fall despite surging demand says ECA.
Built environment bodies deepen joint action on EDI
B.E.Inclusive initiative agree next phase of joint equity, diversity and inclusion (EDI) action plan.
Recognising culture as key to sustainable economic growth
Creative UK Provocation paper: Culture as Growth Infrastructure.






















