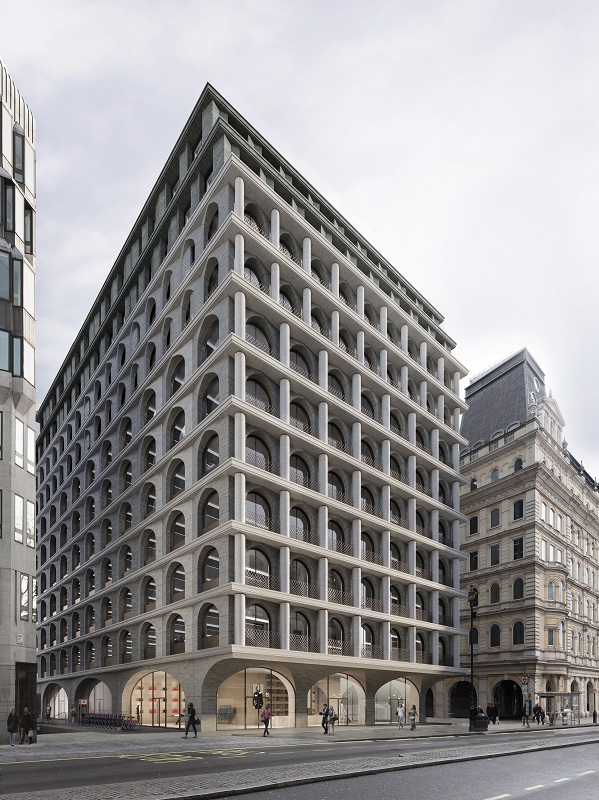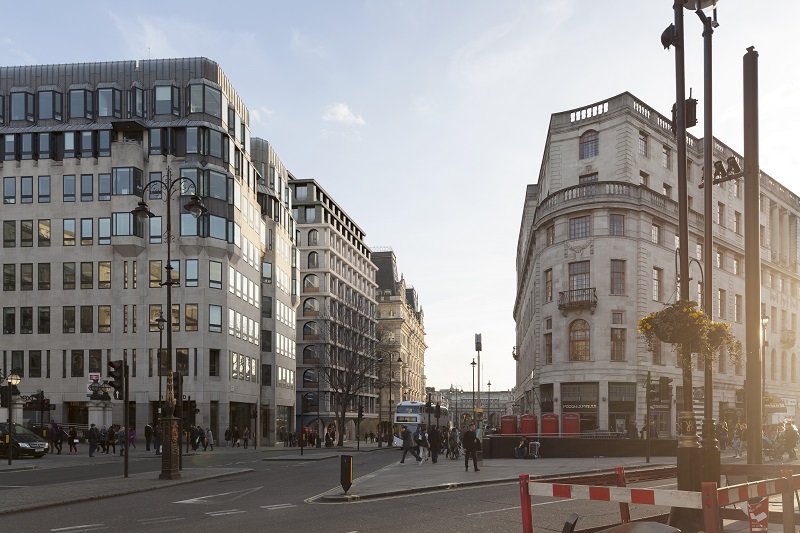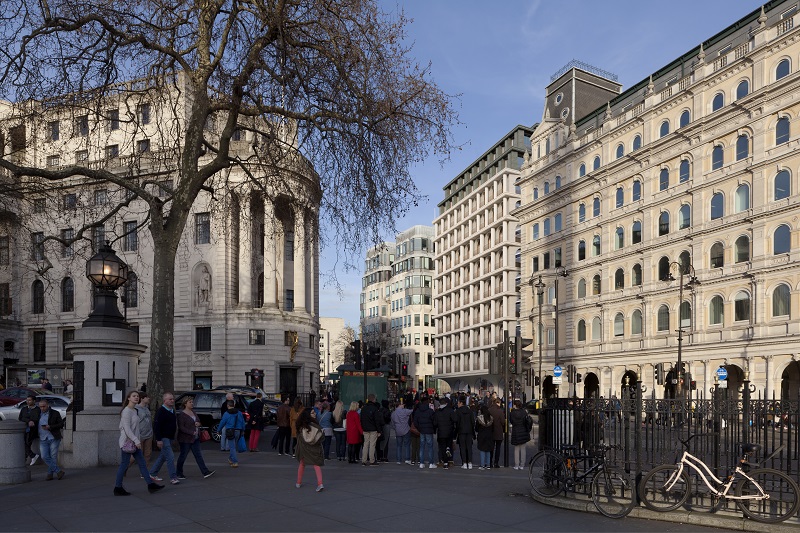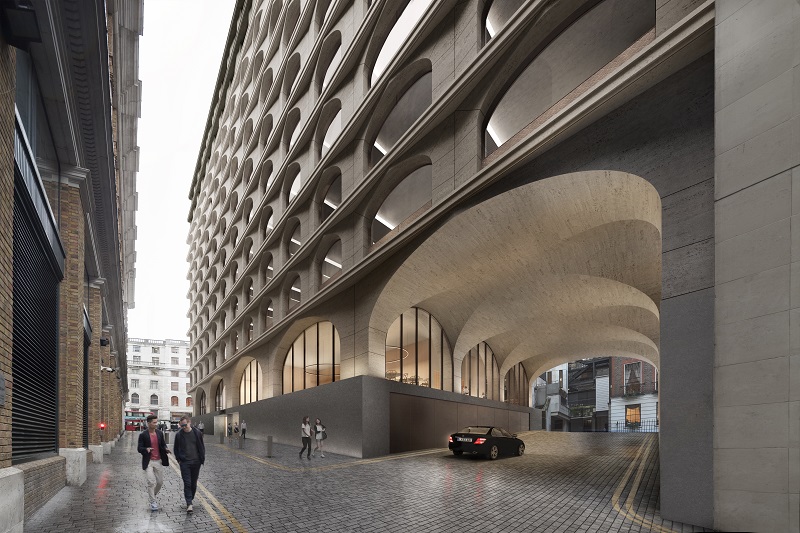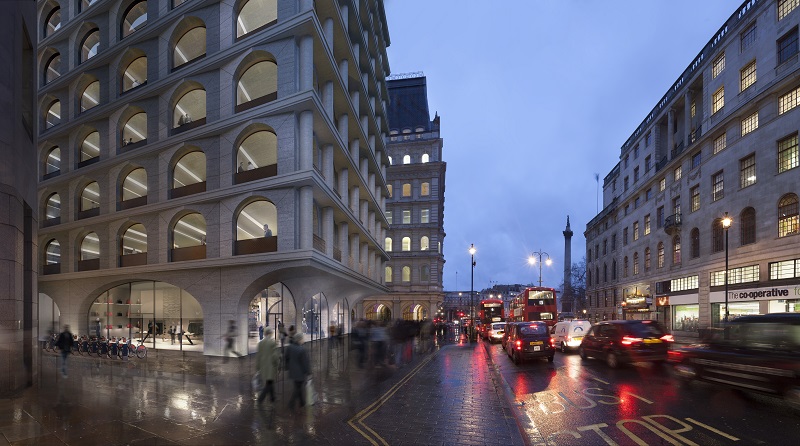5 Strand
In November 2016, a planning application was submitted for a major new mixed-use development on London’s Strand.
Adjaye Associates and boutique Development Manager, Alchemi Group submitted the application for 5 Strand, which they suggest will make a ‘positive contribution to the character of the Trafalgar Square Conservation Area.’
The development will provide 62,000 sq. ft of Grade A office space along with two retail units at ground level. 26 premier apartments will also be provided, with a concierge-manned entrance on Craven Street.
The design of the façade includes the striking use of repeated arches, which can be seen on all sides of the building, as well as on the undercroft. This has been inspired by the recurring arch-and-column motif along Trafalgar Square, the Strand, the Mall and Pall Mall.
On the front, Strand-side, the arches are joined by columns, providing the façade with increased depth and complexity compared to the more restrained side facades. Similar textures and materials – a palette of stone and bronze – will be used to provide cohesion with the 19th and 20th century ceremonial buildings that characterise the area.
Because of the prominent location of the development, the design was informed by an extensive pre-application consultation process which evolved over a 12 month period. Adjaye Associates consulted extensively with the likes of Westminster City Council, GLA, WCC Highways Department, St James’s Ward, and Historic England.
David Adjaye, Principal of Adjaye Associates, said: “The opportunity to work on the Strand, adjacent to the iconic Traflagar Square, is an immense honour and one that I do not take lightly. My team and I have undergone rigorous investigation into the history and development of this crucial piece of London’s urban fabric. I am very proud of the resulting design, which draws from the architectural rhythms and forms of the context to produce something both modern and contextual, elegant and distinctive.”
Content and images courtesy of Adjaye Associates.
[edit] Find out more
[edit] Related articles on Designing Buildings Wiki
Featured articles and news
Statement from the Interim Chief Construction Advisor
Thouria Istephan; Architect and inquiry panel member outlines ongoing work, priorities and next steps.
The 2025 draft NPPF in brief with indicative responses
Local verses National and suitable verses sustainable: Consultation open for just over one week.
Increased vigilance on VAT Domestic Reverse Charge
HMRC bearing down with increasing force on construction consultant says.
Call for greater recognition of professional standards
Chartered bodies representing more than 1.5 million individuals have written to the UK Government.
Cutting carbon, cost and risk in estate management
Lessons from Cardiff Met’s “Halve the Half” initiative.
Inspiring the next generation to fulfil an electrified future
Technical Manager at ECA on the importance of engagement between industry and education.
Repairing historic stone and slate roofs
The need for a code of practice and technical advice note.
Environmental compliance; a checklist for 2026
Legislative changes, policy shifts, phased rollouts, and compliance updates to be aware of.
UKCW London to tackle sector’s most pressing issues
AI and skills development, ecology and the environment, policy and planning and more.
Managing building safety risks
Across an existing residential portfolio; a client's perspective.
ECA support for Gate Safe’s Safe School Gates Campaign.
Core construction skills explained
Preparing for a career in construction.
Retrofitting for resilience with the Leicester Resilience Hub
Community-serving facilities, enhanced as support and essential services for climate-related disruptions.
Some of the articles relating to water, here to browse. Any missing?
Recognisable Gothic characters, designed to dramatically spout water away from buildings.
A case study and a warning to would-be developers
Creating four dwellings... after half a century of doing this job, why, oh why, is it so difficult?
Reform of the fire engineering profession
Fire Engineers Advisory Panel: Authoritative Statement, reactions and next steps.
Restoration and renewal of the Palace of Westminster
A complex project of cultural significance from full decant to EMI, opportunities and a potential a way forward.
Apprenticeships and the responsibility we share
Perspectives from the CIOB President as National Apprentice Week comes to a close.






