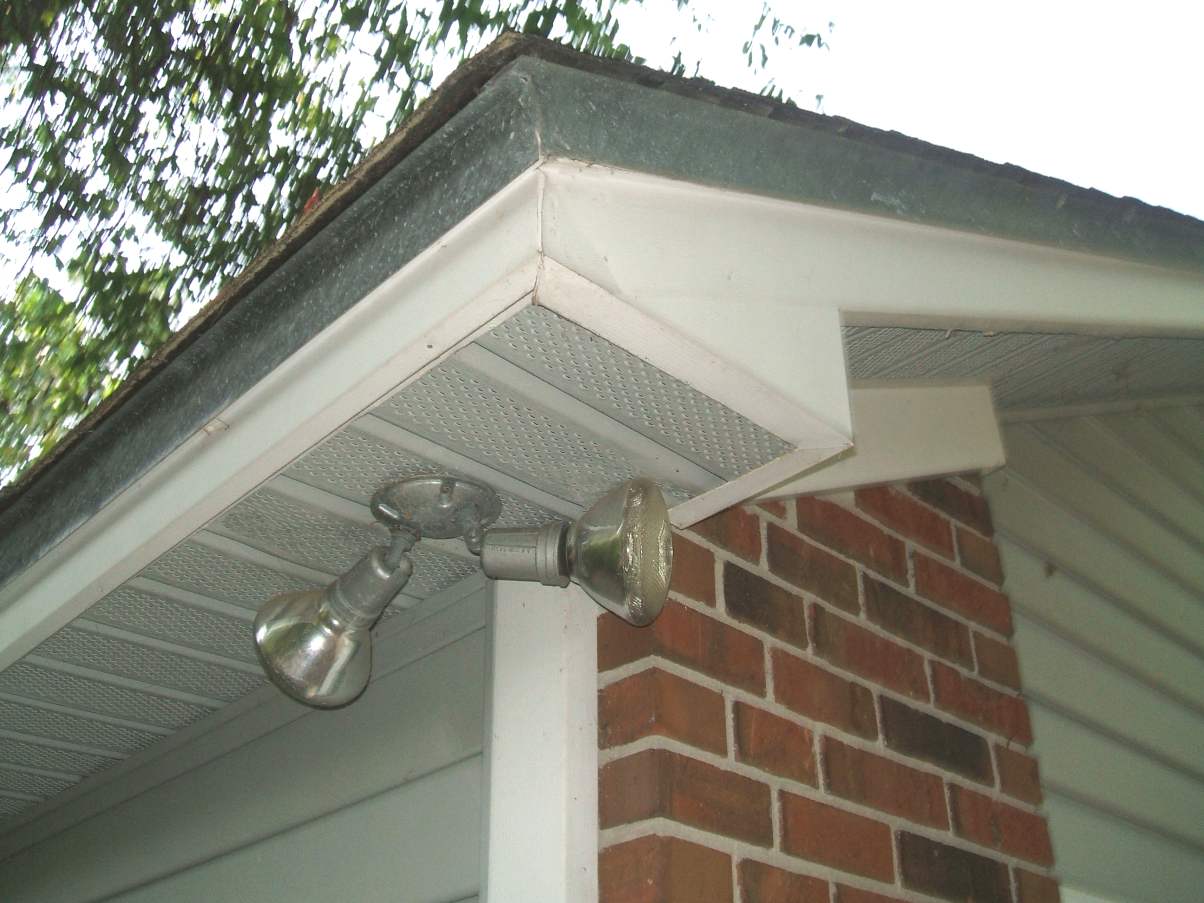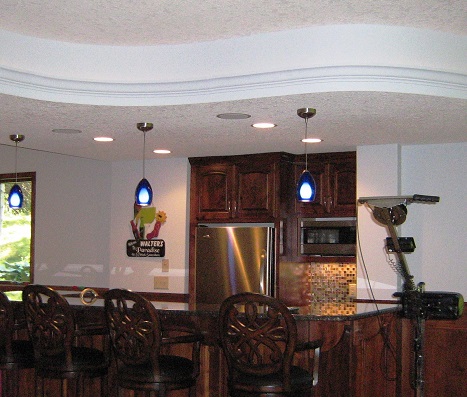Soffit
In its broadest sense, the term ‘soffit’ can be used to refer to the underside of any construction element, such as an arch, architrave, or projecting cornice. However, most commonly it refers to the underside of the eaves, that is, the underside of the part of the roof that projects beyond the external wall of a building.
Typically soffit boards will be fixed to the underside of projecting rafters to form the soffit, whilst fascia boards are fixed along the vertical faces of the rafters forming a fascia. In combination, these elements help to ‘seal’ the roof at its edges. However, they may include small openings to allow ventilation of the roof void, helping prevent the accumulation of moisture which could result in condensation and cause the roof to decay.
Soffits are traditionally constructed from timber, however, a wide range of other materials may also be used, including metal cladding, UPVC, vinyl and composite materials.
Inside buildings, the term soffit may refer to any portion of a ceiling that is lower than the rest of the ceiling. This can be used as an accent in rooms for decorative reasons, or in rooms with high ceilings to make the room feel smaller. They can also be required to conceal structural beams, plumbing elements, heating/cooling ducts or light fixtures.
In classical architecture, the soffit can be decorated with ‘tooth-like’ blocks used in a close repeating pattern, known as ‘dentils’. In the Doric order, rectangular blocks were commonly hung from the soffit of the cornice over the triglyphs, known as ‘mutules’.
[edit] Related articles on Designing Buildings Wiki
- Arches.
- Architrave.
- Barrel vault.
- Bas-relief.
- Classical orders in architecture.
- Corbel.
- Cornice.
- Cornice coving and architrave definitions.
- Definition of ceiling.
- Elements of classical columns.
- Entablature.
- Fascia.
- Fillet.
- Frieze.
- Integrated service module.
- Moulding.
- Pedestal.
- Pediment.
- Pilaster.
- Types of ceiling.
Featured articles and news
Apprenticeships and the responsibility we share
Perspectives from the CIOB President as National Apprentice Week comes to a close.
The first line of defence against rain, wind and snow.
Building Safety recap January, 2026
What we missed at the end of last year, and at the start of this...
National Apprenticeship Week 2026, 9-15 Feb
Shining a light on the positive impacts for businesses, their apprentices and the wider economy alike.
Applications and benefits of acoustic flooring
From commercial to retail.
From solid to sprung and ribbed to raised.
Strengthening industry collaboration in Hong Kong
Hong Kong Institute of Construction and The Chartered Institute of Building sign Memorandum of Understanding.
A detailed description from the experts at Cornish Lime.
IHBC planning for growth with corporate plan development
Grow with the Institute by volunteering and CP25 consultation.
Connecting ambition and action for designers and specifiers.
Electrical skills gap deepens as apprenticeship starts fall despite surging demand says ECA.
Built environment bodies deepen joint action on EDI
B.E.Inclusive initiative agree next phase of joint equity, diversity and inclusion (EDI) action plan.
Recognising culture as key to sustainable economic growth
Creative UK Provocation paper: Culture as Growth Infrastructure.
Futurebuild and UK Construction Week London Unite
Creating the UK’s Built Environment Super Event and over 25 other key partnerships.
Welsh and Scottish 2026 elections
Manifestos for the built environment for upcoming same May day elections.
Advancing BIM education with a competency framework
“We don’t need people who can just draw in 3D. We need people who can think in data.”























