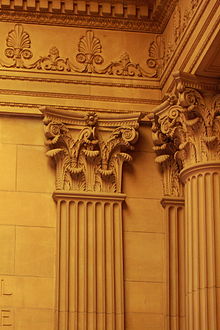Pilaster
In classical architecture, a pilaster is a rectangular support that resembles a flat column. It includes the usual features of a classical column; a capital at the top, the shaft of the column itself, a base and a plinth, but it usually only projects a third of its width or less from the wall.
Pilasters are traditionally used for decorative rather than structural purposes, often as a means of breaking up an otherwise empty expanse of wall. As with columns, different classical orders can be represented, and the surface of a pilaster can be left plain or can be fluted.
The term ‘canton’ refers to a pilaster that appears at the corner intersection of two walls.
Roman architecture made common use of pilasters, as did Renaissance Europe where they became popular on both interior and exterior walls, and as a feature of the Greek Revival style.
NB Short Guide, Scottish traditional shopfronts, published, on 18 April 2017 by Historic Environment Scotland, suggests that a pilaster is : ‘A column, shaft and base which projects slightly from the wall but is generally not structural in nature. Used for shopfront design particularly from the 1850s onwards. May be decorated or plain, often with fluting or reeding.’
[edit] Related articles on Designing Buildings
- Anta.
- Arcade.
- Architrave.
- Barrel vault.
- Bas-relief.
- Classical orders in architecture.
- Colonnade.
- Corbel.
- Cornice.
- Cornice coving and architrave definitions.
- Crocket.
- Elements of classical columns.
- Entablature.
- Fillet.
- Fluting.
- Frieze.
- Italian Renaissance revival style.
- Moulding.
- Pedestal.
- Pediment.
- Soffit.
- Trompe l’oeil.
Featured articles and news
Statement from the Interim Chief Construction Advisor
Thouria Istephan; Architect and inquiry panel member outlines ongoing work, priorities and next steps.
The 2025 draft NPPF in brief with indicative responses
Local verses National and suitable verses sustainable: Consultation open for just over one week.
Increased vigilance on VAT Domestic Reverse Charge
HMRC bearing down with increasing force on construction consultant says.
Call for greater recognition of professional standards
Chartered bodies representing more than 1.5 million individuals have written to the UK Government.
Cutting carbon, cost and risk in estate management
Lessons from Cardiff Met’s “Halve the Half” initiative.
Inspiring the next generation to fulfil an electrified future
Technical Manager at ECA on the importance of engagement between industry and education.
Repairing historic stone and slate roofs
The need for a code of practice and technical advice note.
Environmental compliance; a checklist for 2026
Legislative changes, policy shifts, phased rollouts, and compliance updates to be aware of.
UKCW London to tackle sector’s most pressing issues
AI and skills development, ecology and the environment, policy and planning and more.
Managing building safety risks
Across an existing residential portfolio; a client's perspective.
ECA support for Gate Safe’s Safe School Gates Campaign.
Core construction skills explained
Preparing for a career in construction.
Retrofitting for resilience with the Leicester Resilience Hub
Community-serving facilities, enhanced as support and essential services for climate-related disruptions.
Some of the articles relating to water, here to browse. Any missing?
Recognisable Gothic characters, designed to dramatically spout water away from buildings.
A case study and a warning to would-be developers
Creating four dwellings... after half a century of doing this job, why, oh why, is it so difficult?
Reform of the fire engineering profession
Fire Engineers Advisory Panel: Authoritative Statement, reactions and next steps.
Restoration and renewal of the Palace of Westminster
A complex project of cultural significance from full decant to EMI, opportunities and a potential a way forward.
Apprenticeships and the responsibility we share
Perspectives from the CIOB President as National Apprentice Week comes to a close.

























