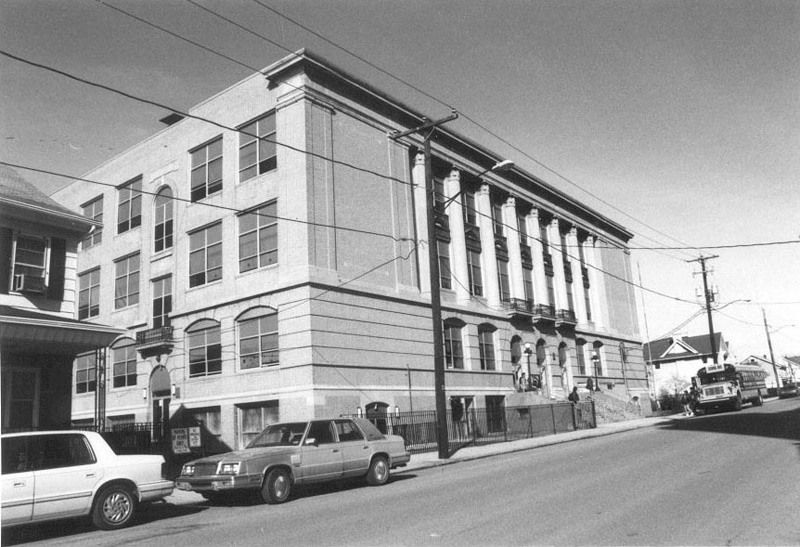Italian Renaissance Revival style
The Italian Renaissance Revival style (1890-1930) developed at the very end of the Victorian period of architecture. Like the Romanesque styles and other later classically-inspired styles, the Italian Renaissance Revival style looked to Italy and the ancient world for inspiration. This style developed in direct contrast to the medieval form and appearance of other popular styles of the time: the Gothic Revival, Queen Anne, and Shingle styles.
This, and the earlier Italianate style, were both modeled on the 16th century buildings of the Italian Renaissance. However, Italian Renaissance Revival style buildings are much closer stylistically to the original form than the Italianate style. This added authenticity was due to greater familiarity with the original buildings - via photographs versus pattern books - and advances in masonry veneering techniques that developed in the early-20th century.
The most predominant feature of this style is its imposing scale and formal design incorporating classical details such as columns and round arches and balustrades. This style can take several distinct forms, but all variations are almost always of masonry (usually stone) construction.
One version of the style features a large rectangular building, usually three or more storeys in height, topped by a flat roof with a crowning balustrade. Another common feature for this flat roof version of the Italian Renaissance Revival style is a rusticated stone first floor with upper floors having a smooth finish. Porch arcades and porticos are often seen in this version as well.
The other most common form of this style features a hipped roof, often of clay tiles, with broadly overhanging, bracketed eaves. This variation bears some resemblance to the Spanish Colonial Revival style which was popular in the same period. While having a similar form and tiled roof, the Spanish Colonial Revival style lacks the classical details like columns, pilasters and pedimented windows.
The Italian Renaissance Revival style was first popularised on the East Coast by architects such as McKim, Mead & White as early as the 1880s. This elegant style is seen mostly in up-scale, architect-designed buildings, such as mansions, schools, government offices, churches and other public buildings.
The most commonly identifiable features include the following:
- Low-pitched hipped or flat roof.
- Symmetrical façade.
- Masonry construction.
- Impressive size and scale.
- Round arch entrance and windows.
- Classical details: columns, pilasters.
- Roof line parapet or balustrade.
- Arcaded and rusticated ground level.
This article was written by PHMC.
--Pennsylvania Historical and Museum Commission
[edit] Related articles on Designing Buildings Wiki:
- Antiquities.
- Architectural styles.
- Art Deco.
- Art Moderne.
- Arts and craft movement.
- Baroque architecture.
- Bauhaus.
- Beaux Arts style.
- Chicago school of architecture.
- Classical orders in architecture.
- Coffering.
- Concept architectural design.
- English architectural stylistic periods.
- Exotic revival style.
- Gothic revival style.
- Loggia.
- Picturesque movement.
- Polite architecture.
- Spanish Colonial revival style.
- The history of fabric structures.
- Tudor revival style.
- Vernacular architecture.
[edit] External references
- PHMC - Italian Renaissance Revival
Featured articles and news
Building Safety recap January, 2026
What we missed at the end of last year, and at the start of this...
National Apprenticeship Week 2026, 9-15 Feb
Shining a light on the positive impacts for businesses, their apprentices and the wider economy alike.
Applications and benefits of acoustic flooring
From commercial to retail.
From solid to sprung and ribbed to raised.
Strengthening industry collaboration in Hong Kong
Hong Kong Institute of Construction and The Chartered Institute of Building sign Memorandum of Understanding.
A detailed description fron the experts at Cornish Lime.
IHBC planning for growth with corporate plan development
Grow with the Institute by volunteering and CP25 consultation.
Connecting ambition and action for designers and specifiers.
Electrical skills gap deepens as apprenticeship starts fall despite surging demand says ECA.
Built environment bodies deepen joint action on EDI
B.E.Inclusive initiative agree next phase of joint equity, diversity and inclusion (EDI) action plan.
Recognising culture as key to sustainable economic growth
Creative UK Provocation paper: Culture as Growth Infrastructure.
Futurebuild and UK Construction Week London Unite
Creating the UK’s Built Environment Super Event and over 25 other key partnerships.
Welsh and Scottish 2026 elections
Manifestos for the built environment for upcoming same May day elections.
Advancing BIM education with a competency framework
“We don’t need people who can just draw in 3D. We need people who can think in data.”
Guidance notes to prepare for April ERA changes
From the Electrical Contractors' Association Employee Relations team.
Significant changes to be seen from the new ERA in 2026 and 2027, starting on 6 April 2026.
First aid in the modern workplace with St John Ambulance.
Solar panels, pitched roofs and risk of fire spread
60% increase in solar panel fires prompts tests and installation warnings.
Modernising heat networks with Heat interface unit
Why HIUs hold the key to efficiency upgrades.


























