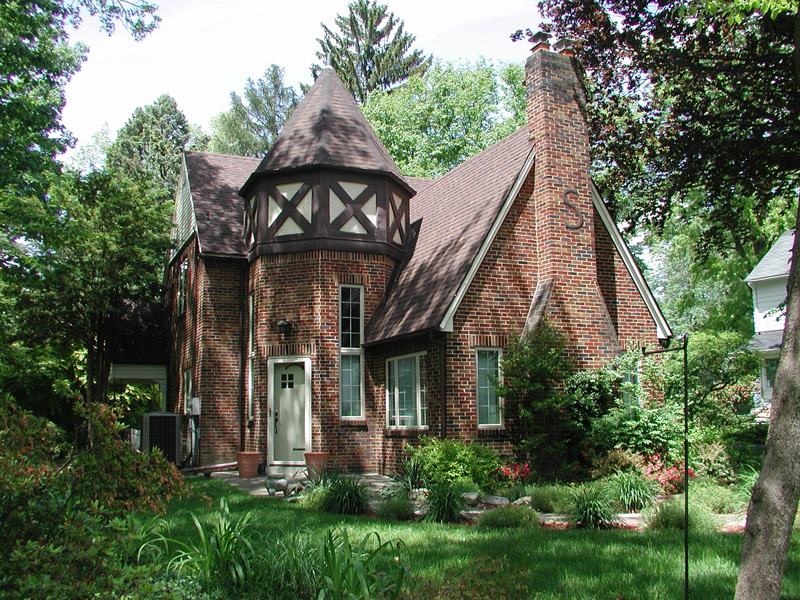Tudor revival style
The Tudor style is an eclectic mixture of early and medieval English building traditions to create a picturesque, traditional appearance. The term Tudor is somewhat of a misnomer, since the style does not closely follow the building patterns of the English Tudor era of the early-16th century. Instead, it is an amalgam of late medieval English inspired building elements.
The earliest examples of this style were architect designed, and more closely followed original English models of the Elizabethan and Jacobean eras. These early and more ornate buildings are sometimes referred to as Jacobethan style, rather than Tudor. In the early part of the 20th century, less ornate versions of this medieval English style became very popular in America for the design of homes, spreading across the country through pattern books, builders' guides, and mail order catalogs. In the 1920s and 1930s America, the Tudor style was second only to the Colonial Revival style in residential popularity.
Tudor buildings are easily identified by their steeply pitched roofs, often with a front facing gables or multiple gables, and half timbered wall surfaces. Not all Tudor buildings have half-timbering, but all share similar massing and medieval English decorative details. These details might include:
- Overhanging gable or second storey.
- Decorative front or side chimney.
- Diamond-shaped casement windows.
- Round arched, board and baton front entry door.
Tudor houses are almost always of stucco, masonry or masonry-veneered construction, often with ornamental stonework or brickwork. In some Tudor buildings the roofs curve over the eaves to imitate medieval thatching, or the roof line itself curves from peak to cornice to suggest a medieval cottage. Often picturesque and charming, the Tudor style was commonly used for buildings, mansions, churches, schools, government offices and apartment buildings.
This article was written by PHMC.
--Pennsylvania Historical and Museum Commission
[edit] Find out more
[edit] Related articles on Designing Buildings Wiki:
- Architectural styles.
- Art Deco.
- Art Moderne.
- Arts and craft movement.
- Bauhaus.
- Beaux Arts style.
- Chateauesque style.
- Chicago school of architecture.
- Classical orders in architecture.
- Classical Revival style.
- Colonial Revival style.
- Concept architectural design.
- English architectural stylistic periods.
- Exotic revival style.
- Gothic revival style.
- Italian Renaissance revival style.
- Polite architecture.
- Prairie School style.
- Queen Anne style.
- Shingle style architecture.
- Spanish Colonial revival style.
- Stick style.
- The history of fabric structures.
- Vernacular architecture.
[edit] External references
- PHMC - Tudor revival style
IHBC NewsBlog
Latest IHBC Issue of Context features Roofing
Articles range from slate to pitched roofs, and carbon impact to solar generation to roofscapes.
Three reasons not to demolish Edinburgh’s Argyle House
Should 'Edinburgh's ugliest building' be saved?
IHBC’s 2025 Parliamentary Briefing...from Crafts in Crisis to Rubbish Retrofit
IHBC launches research-led ‘5 Commitments to Help Heritage Skills in Conservation’
How RDSAP 10.2 impacts EPC assessments in traditional buildings
Energy performance certificates (EPCs) tell us how energy efficient our buildings are, but the way these certificates are generated has changed.
700-year-old church tower suspended 45ft
The London church is part of a 'never seen before feat of engineering'.
The historic Old War Office (OWO) has undergone a remarkable transformation
The Grade II* listed neo-Baroque landmark in central London is an example of adaptive reuse in architecture, where heritage meets modern sophistication.
West Midlands Heritage Careers Fair 2025
Join the West Midlands Historic Buildings Trust on 13 October 2025, from 10.00am.
Former carpark and shopping centre to be transformed into new homes
Transformation to be a UK first.
Canada is losing its churches…
Can communities afford to let that happen?
131 derelict buildings recorded in Dublin city
It has increased 80% in the past four years.
















