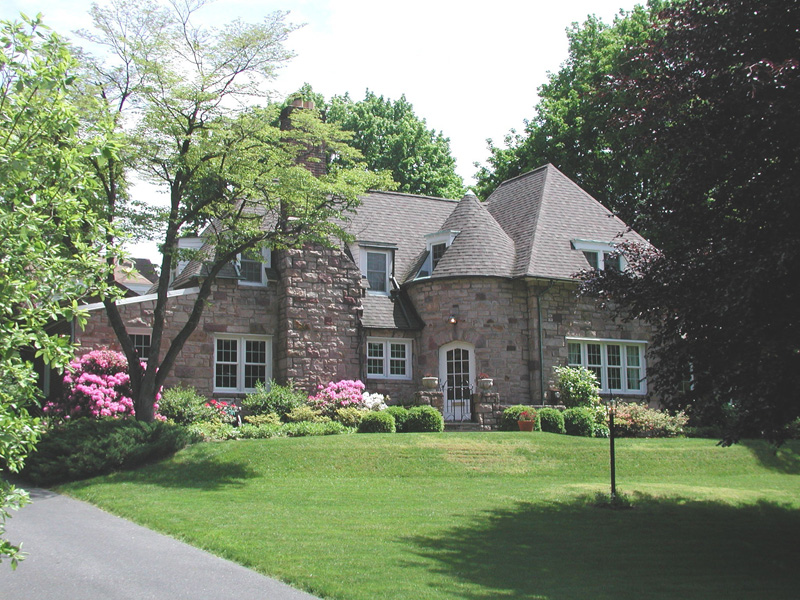Chateauesque style
The Chateauesque style (1860 - 1910) was an effort to recreate the appearance and stylistic elements of the palatial French chateaus of the 16th century. Buildings of this style are almost always architect-designed, grand places intended to impress.
Details borrowed elements from the Gothic style and the Renaissance style, just as the original chateau designs did. The Chateauesque style was popularised in the US by by architect Richard Morris Hunt, the first American to study at the Ecole des Beaux-Arts in France.
Chateauesque style buildings are easy to identify due to their imposing appearance and characteristic complex roof line with abundant detailing. Buildings of this style have steeply pitched hipped (and sometimes gabled) roofs, topped by cresting or finials, and pierced by decorative gabled wall dormers.
Low relief carving may ornaments the dormer gables and window surrounds. Chimneys are tall and have decorative corbelled tops. Another stand-out feature is a round tower topped by a conical roof, although some more modest examples of the style (as per the top image) may omit the tower.
Balconies may feature Gothic-inspired quatrefoil or arched tracery patterns. Entry doors often have round arches or a flattened arch with an ogee arch moulding.
Most examples of this rather rare style are found in a sophisticated urban setting or on an estate where such opulent, high-style buildings might be expected.
After the turn of the 20th century, elements of the Chateauesque style were incorporated into a revival form sometimes called the French Eclectic style. Identified by a round tower with a high conical roof and steeply pitched hipped roof, this style often appears in early-20th century neighbourhoods along with other popular revival styles of the the era, such as the Tudor and Colonial Revival styles.
Identifiable features:
- French chateau-like appearance.
- Round tower with conical roof.
- Steeply pitched hipped or gable roof, often with cresting.
- Tall chimneys with decorative caps.
- Round arch or flattened basket-handle arch entry.
- Multiple dormers.
- Quatrefoil or arched tracery decorative elements.
- Balustraded terrace.
- Usually of masonry (stone or brick) construction.
--Pennsylvania Historical and Museum Commission
[edit] Find out more
[edit] Related articles on Designing Buildings Wiki
Featured articles and news
A case study and a warning to would-be developers
Creating four dwellings... after half a century of doing this job, why, oh why, is it so difficult?
Reform of the fire engineering profession
Fire Engineers Advisory Panel: Authoritative Statement, reactions and next steps.
Restoration and renewal of the Palace of Westminster
A complex project of cultural significance from full decant to EMI, opportunities and a potential a way forward.
Apprenticeships and the responsibility we share
Perspectives from the CIOB President as National Apprentice Week comes to a close.
The first line of defence against rain, wind and snow.
Building Safety recap January, 2026
What we missed at the end of last year, and at the start of this...
National Apprenticeship Week 2026, 9-15 Feb
Shining a light on the positive impacts for businesses, their apprentices and the wider economy alike.
Applications and benefits of acoustic flooring
From commercial to retail.
From solid to sprung and ribbed to raised.
Strengthening industry collaboration in Hong Kong
Hong Kong Institute of Construction and The Chartered Institute of Building sign Memorandum of Understanding.
A detailed description from the experts at Cornish Lime.
IHBC planning for growth with corporate plan development
Grow with the Institute by volunteering and CP25 consultation.
Connecting ambition and action for designers and specifiers.
Electrical skills gap deepens as apprenticeship starts fall despite surging demand says ECA.
Built environment bodies deepen joint action on EDI
B.E.Inclusive initiative agree next phase of joint equity, diversity and inclusion (EDI) action plan.
Recognising culture as key to sustainable economic growth
Creative UK Provocation paper: Culture as Growth Infrastructure.























