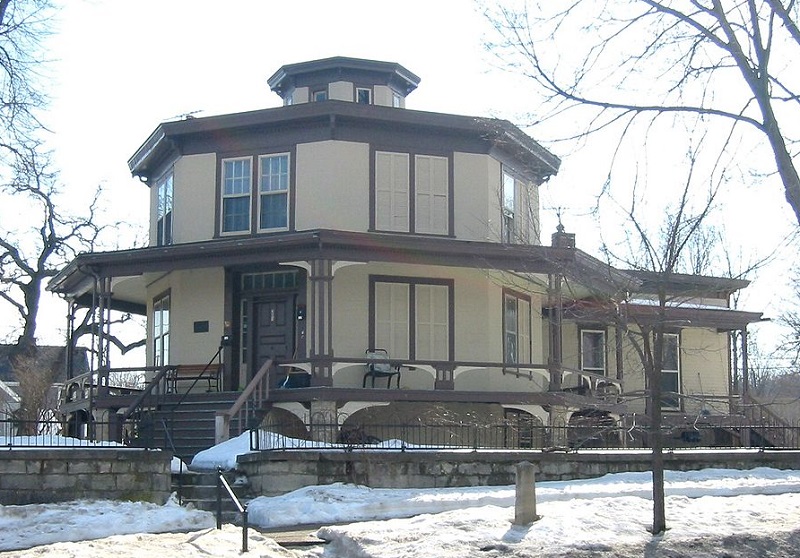Octagon style
The Octagon style is a distinctive and remarkable yet relatively rare architectural style, which enjoyed a brief period of popularity primarily in the years from 1850 until 1870.
Previously, Adam- or Federal-style buildings had occasionally featured octagonal wings or projections, so the octagon form was not a new creation. Several prominent designers (including Thomas Jefferson) built octagon buildings in the United States in the late 18th and early 19th century, but the octagon house form seldom appeared until it was reintroduced to the public through the writings of Orson Squire Fowler in 1848.
Fowler was a public lecturer, writer, and eccentric, and he promoted this style in his book The Octagon House: A House for All.
He viewed the octagon form as a healthful, economical, and modern innovation in housing and argued that it offered increased sunlight and ventilation, as well as savings on heating and building costs.
Octagon houses were built across the US but were more of an anomaly than a common style. The Northeast and Midwest had the greatest number of octagon buildings. Octagon houses often incorporated elements of other styles, the Greek and Gothic Revival styles, and especially the Italianate.
Few residences were built in the octagon style after 1865. However, the octagon form continued to be used for barn and outbuilding construction from the mid to late-1800s. Tollhouse and railroad stations of this era were sometimes built in the octagon form as well.
Typical identifiable features of the octagon style include the following:
- Octagonal shaped building.
- Low pitched hipped roof.
- Wide overhanging eaves.
- Brackets at the cornice.
- Partial or fully encircling porch.
- Octagonal cupola on some versions.
--Pennsylvania Historical and Museum Commission
[edit] Related articles on Designing Buildings Wiki
Featured articles and news
A case study and a warning to would-be developers
Creating four dwellings... after half a century of doing this job, why, oh why, is it so difficult?
Reform of the fire engineering profession
Fire Engineers Advisory Panel: Authoritative Statement, reactions and next steps.
Restoration and renewal of the Palace of Westminster
A complex project of cultural significance from full decant to EMI, opportunities and a potential a way forward.
Apprenticeships and the responsibility we share
Perspectives from the CIOB President as National Apprentice Week comes to a close.
The first line of defence against rain, wind and snow.
Building Safety recap January, 2026
What we missed at the end of last year, and at the start of this...
National Apprenticeship Week 2026, 9-15 Feb
Shining a light on the positive impacts for businesses, their apprentices and the wider economy alike.
Applications and benefits of acoustic flooring
From commercial to retail.
From solid to sprung and ribbed to raised.
Strengthening industry collaboration in Hong Kong
Hong Kong Institute of Construction and The Chartered Institute of Building sign Memorandum of Understanding.
A detailed description from the experts at Cornish Lime.
IHBC planning for growth with corporate plan development
Grow with the Institute by volunteering and CP25 consultation.
Connecting ambition and action for designers and specifiers.
Electrical skills gap deepens as apprenticeship starts fall despite surging demand says ECA.
Built environment bodies deepen joint action on EDI
B.E.Inclusive initiative agree next phase of joint equity, diversity and inclusion (EDI) action plan.
Recognising culture as key to sustainable economic growth
Creative UK Provocation paper: Culture as Growth Infrastructure.























