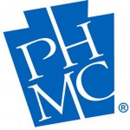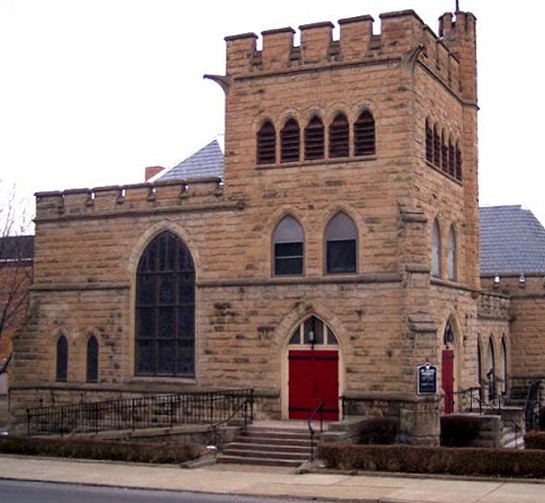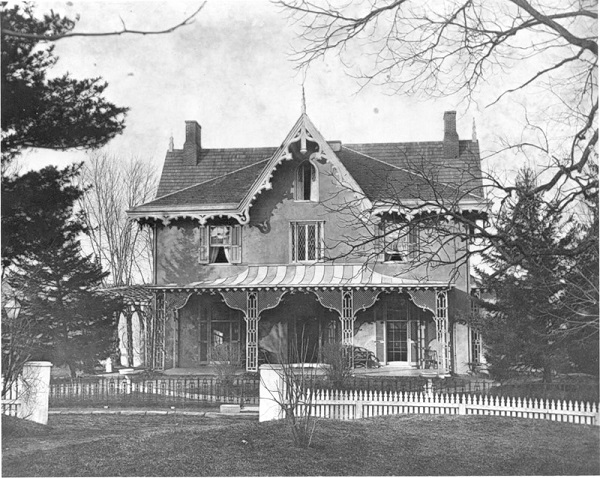Gothic revival style
The Gothic Revival style is part of the mid-19th century picturesque and romantic movement in architecture, reflecting the public's taste for buildings inspired by medieval design.
This was a real departure from the previously popular styles that drew inspiration from the classical forms of ancient Greece and Rome. While distinctly different, both the Gothic Revival style and the Greek Revival style looked to the past, and both remained popular throughout the mid 19th century.
This style was promoted as an appropriate design for rural settings, with its complex and irregular shapes and forms fitting well into the natural landscape. Thus, the Gothic Revival style was often chosen for country homes and houses in rural or small town settings, particularly in America.
The Gothic Revival style was also popular for churches, where high style elements such as castle-like towers, parapets, and tracery windows were common, as well as the pointed Gothic arched windows and entries.
The Carpenter Gothic style is a distinctive variation of Gothic Revival, featuring vertical board and batten wooden siding, pointed arches and incised wooden trim. The name comes from the extensive use of decorative wood elements on the exterior.
The most commonly identifiable feature of the Gothic Revival style is the pointed arch, used for windows, doors, and decorative elements like porches, dormers, or roof gables.
Other characteristic details include steeply pitched roofs and front-facing gables with delicate wooden trim called vergeboards or bargeboards. This distinctive incised wooden trim is often referred to as 'gingerbread' and is the feature most associated with this style.
Gothic Revival style buildings often have porches with decorative turned posts or slender columns, with flattened arches or side brackets connecting the posts. Gothic Revival style churches may have, not just pointed arch windows and porticos, but often feature a Norman castle-like tower with a crenellated parapet or a high spire.
Later in the 19th century, Gothic Revival details were mixed with elements of other Victorian-era styles to become a style known as the Victorian Gothic. In the early 20th century, a distinct variation of the Gothic Revival style, known as the Collegiate Gothic style, developed primarily for educational buildings.
--Pennsylvania Historical and Museum Commission
[edit] Related articles on Designing Buildings Wiki
- Architectural styles.
- Boss (medieval architecture).
- Classical revival style.
- Colonial Revival style.
- Crenellations.
- Crocket.
- Edwardian architecture.
- English Perpendicular architecture.
- Flèche.
- Gargoyle.
- Grotesque.
- Hunky punk.
- Italian Renaissance revival style.
- Machicolation.
- Monument and context.
- Nineteenth century building types.
- Oxford Movement.
- Palace of Westminster.
- Picturesque movement.
- Pinnacle.
- Queen Anne style.
- Regency style.
- Rose window.
- Rule of thumb.
- Stick style.
- Spanish Colonial revival style.
- Strawberry Hill House.
- Tudor revival style.
IHBC NewsBlog
Latest IHBC Issue of Context features Roofing
Articles range from slate to pitched roofs, and carbon impact to solar generation to roofscapes.
Three reasons not to demolish Edinburgh’s Argyle House
Should 'Edinburgh's ugliest building' be saved?
IHBC’s 2025 Parliamentary Briefing...from Crafts in Crisis to Rubbish Retrofit
IHBC launches research-led ‘5 Commitments to Help Heritage Skills in Conservation’
How RDSAP 10.2 impacts EPC assessments in traditional buildings
Energy performance certificates (EPCs) tell us how energy efficient our buildings are, but the way these certificates are generated has changed.
700-year-old church tower suspended 45ft
The London church is part of a 'never seen before feat of engineering'.
The historic Old War Office (OWO) has undergone a remarkable transformation
The Grade II* listed neo-Baroque landmark in central London is an example of adaptive reuse in architecture, where heritage meets modern sophistication.
West Midlands Heritage Careers Fair 2025
Join the West Midlands Historic Buildings Trust on 13 October 2025, from 10.00am.
Former carpark and shopping centre to be transformed into new homes
Transformation to be a UK first.
Canada is losing its churches…
Can communities afford to let that happen?
131 derelict buildings recorded in Dublin city
It has increased 80% in the past four years.

















