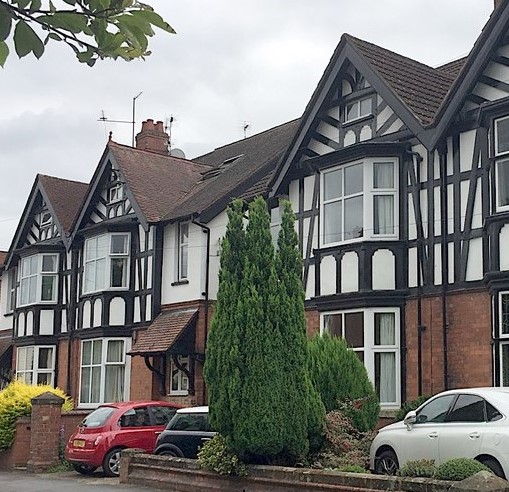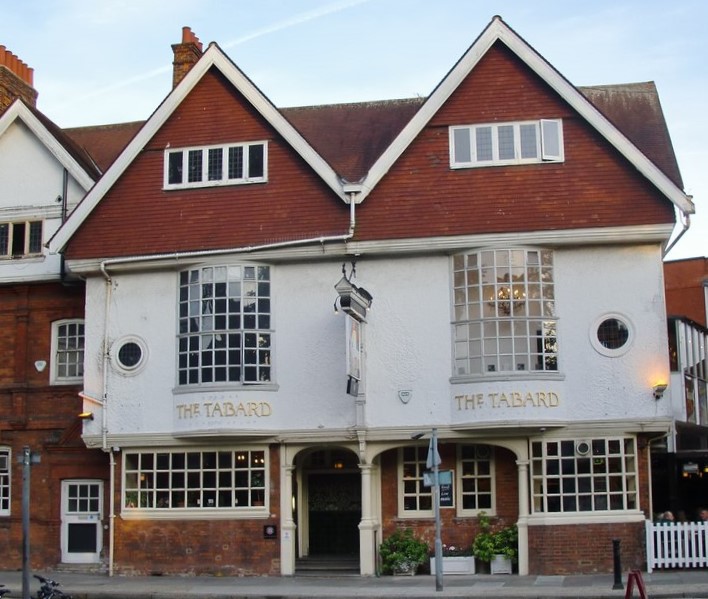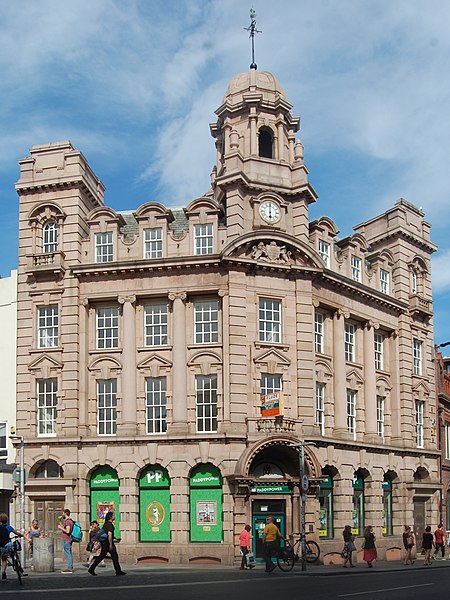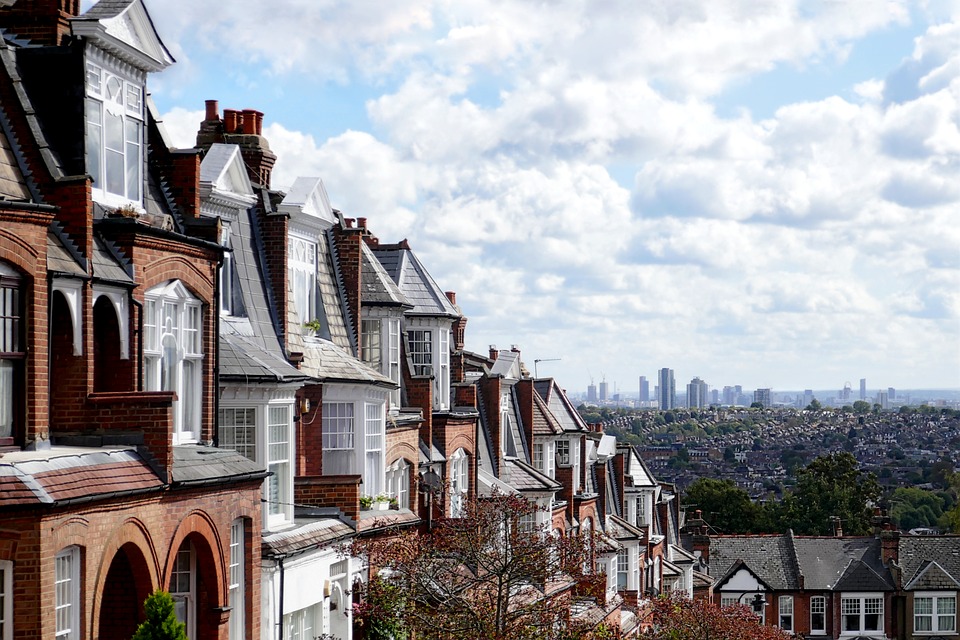Edwardian architecture
Contents |
[edit] Introduction
Edwardian architecture is associated with the reign of King Edward VII, who served as head of the British Empire from 1901 to 1910. Dates for this particular style sometimes extend up to the beginning of World War I (1914) or even to as late as its end (1918).
The primary influencing factor of the Edwardian style was its departure from the Victorian era which had dominated attitudes for more than six decades. King Edward’s tastes were affected by his appreciation of 18th century French architecture, which translated into the emergence of the Edwardian Baroque style which was also referred to as Neo-Baroque, Neo-Mannerism or ‘Wrenaissance’ (so called due to its incorporation of elements found in the 17th century architecture of Sir Christopher Wren).
[edit] Edwardian suburbia
Along with Edward’s ascent to the throne came the introduction of new urban planning concepts sparked by the growth of the wealthier middle class and its move to the rapidly developing suburbs around cities and large towns. This resulted in a building boom in residential architecture including small terraced, semi-detached and detached two-storey villas. It also saw the emergence of the garden suburb.
These domestic improvements were made possible due to advancements in technology resulting in improved services such as public transport (which was useful for commuting purposes), affordable glass (which made large windows possible) and glossy paint (which was used in bedrooms for the first time). Innovative products such as electric lighting and gas appliances also began to appear in the late Edwardian period. These homes also saw an increased use of dramatically coloured stained glass windows and the emergence of larger bay windows.

|
| Mock Tudor semi-detached houses on Station Road in Kenilworth first appeared on a map of 1905. |
Two additional styles to emerge from Edwardian residential architecture were mock Tudor (also known as Tudorbethan) and arts and crafts. Both adopted simplistic, rustic approaches that paid homage to nature and incorporated locally found materials. The interiors often featured light colours (to brighten surfaces that might become darkened by soot), simple patterns for wallpaper and other textiles, more organised (or less cluttered) decor and other characteristics reflected in natural influences (such as wood panelled walls and ceilings in mock Tudor halls and dining rooms). These natural influences would also appear in the art nouveau style.

|
| Bedford Park was one of the first garden suburbs. The architect in overall charge of the development was Norman Shaw. This pub, 'The Tabard', stands at the west end of Bath Road, just before it reaches Acton Green. Along with the church opposite, the pub was designed by Shaw himself and is typical of Bedford Park - red brick, big gables and details which hark back to the time of Queen Anne. Much of the interior was designed by William Morris - the tiling being particularly well-known. |
[edit] Edwardian Baroque
While the suburbs were considered a major contribution of the Edwardian period to society, it is the public buildings of the time that were a more accurate reflection of King Edward’s tastes and attitudes. These buildings - with their massive columns, elegant domes and cosmopolitan details - paid tribute to Wren and emphasised the dominance of the British Empire.
Advancements in technology resulted in methods of construction that had not previously been possible. Most significant was the use of steel or reinforced concrete frames. This allowed architects to free walls from structural constraints and classical forms through a technique using a ferro-concrete frame. The fabricated wall could then be clad in brick or stone or cased in concrete, depending on the application requirements. Concrete floors could remain visible as bands across the brick-faced facade.

|
| The former Royal Assurance Company offices at 163 North Street, Brighton, City of Brighton and Hove, were designed in the Edwardian Baroque style by Clayton & Black in 1904. |
Edwardian Baroque facades included extensive decoration with differing levels of rustication (typically becoming more dramatic with proximity to the ground). There were also domed corner rooftop pavilions, central towers projecting to create a dramatic roofline, enlarged keystones and other components of Italian Baroque. Edwardian Baroque also borrowed from other sources, such as the decorative Dutch gable.
While Edwardian Baroque was often used for public buildings, a more subdued form of gothic revival was still the preferred style for church architecture. It was here that high style elements, such as castle-like towers, parapets and tracery windows were most common, as well as pointed gothic arched windows and entrances.
[edit] Edwardian style architects
Notable architects of the Edwardian style included:
- Charles Rennie Mackintosh who was known for his work - such as the Willow Tea Rooms - in the arts and crafts and art nouveau styles.
- Giles Gilbert Scott who was known for his work - such as the Liverpool Cathedral - in the gothic revival style.
- Sir Edwin Lutyens who was known for his depiction of ‘the Grand Style’ of public works and commercial buildings.
Lutyens also adopted more modest styles, including arts and crafts and mock Tudor, based on the requirements of his clients. His grand style of public works can be seen in the Cenotaph, Whitehall, London, while his arts and crafts work can be seen in the Deanery Garden - or The Deanery.
[edit] Related articles on Designing Buildings Wiki
- Art Nouveau.
- Arts and crafts movement.
- Edwin Lutyens.
- English architectural stylistic periods.
- Garden suburb.
- Georgian,
- Gothic revival style.
- Pergola.
- Regency style.
- Sir Christopher Wren.
- The Edwardians and Their Houses: the new life of old England.
- The green belt and historic buildings.
- War memorials.
IHBC NewsBlog
Latest IHBC Issue of Context features Roofing
Articles range from slate to pitched roofs, and carbon impact to solar generation to roofscapes.
Three reasons not to demolish Edinburgh’s Argyle House
Should 'Edinburgh's ugliest building' be saved?
IHBC’s 2025 Parliamentary Briefing...from Crafts in Crisis to Rubbish Retrofit
IHBC launches research-led ‘5 Commitments to Help Heritage Skills in Conservation’
How RDSAP 10.2 impacts EPC assessments in traditional buildings
Energy performance certificates (EPCs) tell us how energy efficient our buildings are, but the way these certificates are generated has changed.
700-year-old church tower suspended 45ft
The London church is part of a 'never seen before feat of engineering'.
The historic Old War Office (OWO) has undergone a remarkable transformation
The Grade II* listed neo-Baroque landmark in central London is an example of adaptive reuse in architecture, where heritage meets modern sophistication.
West Midlands Heritage Careers Fair 2025
Join the West Midlands Historic Buildings Trust on 13 October 2025, from 10.00am.
Former carpark and shopping centre to be transformed into new homes
Transformation to be a UK first.
Canada is losing its churches…
Can communities afford to let that happen?
131 derelict buildings recorded in Dublin city
It has increased 80% in the past four years.
















