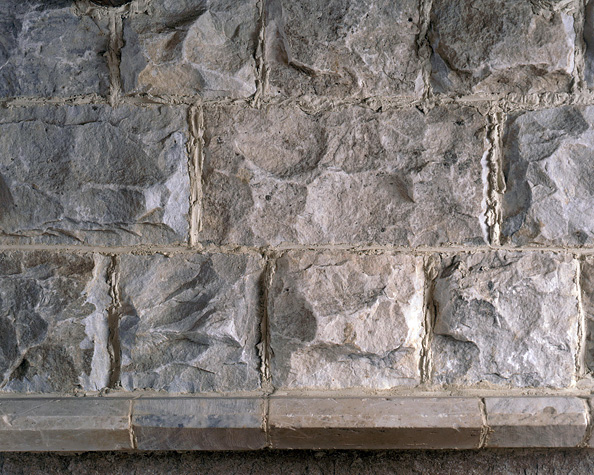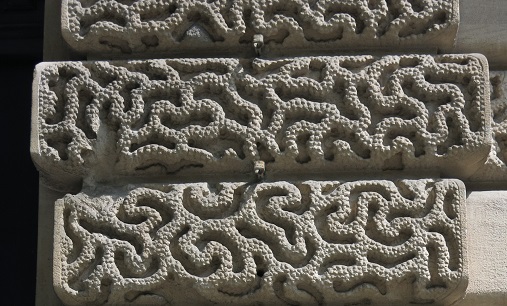Rustication
Contents |
[edit] Introduction
In classical architecture, ‘rustication’ is a type of decorative masonry that provides a purposefully rough or patterned surface for exterior masonry walls. The technique used for rustication is to cut the visible face of each individual masonry block back at the edges to a plane surface, leaving the central portion of the face projecting outwards. Rustication is typically used on the ground floor level, often as a means of contrasting visually with smoothly-finished masonry surfaces known as ashlar.
As a technique, rustication was used in ancient Greek, as well as Roman and medieval, architecture. It was later revived for the period of Italian Renaissance architecture where it can be seen on palaces such as the Pitti Palace and the Medici-Riccardi Palace, both in Florence, Italy. Inigo Jones was responsible for introducing rustication to England in the 17th century, and it became a common feature in English stonework during the 17th and 18th centuries.
There are several variations from the standard form of rustication:
[edit] Banded rustication
In this common variation, the external face of the block is smooth, but differs from ashlar in that the horizontal joints are cut back while the vertical joints are minimised. This is commonly seen on the ground level of buildings such as the Palace of Versailles or the Foreign Office on Whitehall.
[edit] Vermiculation
Vermiculation leaves the surface rough but with worm-like casts or tracks chiseled into it in different patterns. This requires a large degree of skill from a mason. Where the patterns join together to form a network the style is known as ‘reticulation’.
[edit] Prismatic rustication
Prismatic rustication involves beveling the edges of the block at an angle so that its faces rise to a ridge-like point in the centre like a prism, or to a single point like a low pyramid. This was a common feature of Baroque architecture.
[edit] Feigned rustication
Feigned rustication is an imitation style, often used to make a timber façade appear like a rusticated stone surface by cutting and sanding beveled grooves. This became a popular feature of American architecture during the 18th century.
[edit] Related articles on Designing Buildings
- Ashlar.
- Bas-relief.
- Brick.
- Blockwork.
- Classical orders in architecture.
- Concrete.
- Elements of classical columns.
- Fillet.
- Frieze.
- Kinetic facade.
- Large-scale murals.
- Masonry.
- Mortar.
- Moulding.
- Natural stone cladding.
- Pebbledash.
- Quoin.
- Rendering.
- Stone dressing.
- Strapwork.
- Stuart architecture.
- Trompe l’oeil.
Featured articles and news
A case study and a warning to would-be developers
Creating four dwellings... after half a century of doing this job, why, oh why, is it so difficult?
Reform of the fire engineering profession
Fire Engineers Advisory Panel: Authoritative Statement, reactions and next steps.
Restoration and renewal of the Palace of Westminster
A complex project of cultural significance from full decant to EMI, opportunities and a potential a way forward.
Apprenticeships and the responsibility we share
Perspectives from the CIOB President as National Apprentice Week comes to a close.
The first line of defence against rain, wind and snow.
Building Safety recap January, 2026
What we missed at the end of last year, and at the start of this...
National Apprenticeship Week 2026, 9-15 Feb
Shining a light on the positive impacts for businesses, their apprentices and the wider economy alike.
Applications and benefits of acoustic flooring
From commercial to retail.
From solid to sprung and ribbed to raised.
Strengthening industry collaboration in Hong Kong
Hong Kong Institute of Construction and The Chartered Institute of Building sign Memorandum of Understanding.
A detailed description from the experts at Cornish Lime.
IHBC planning for growth with corporate plan development
Grow with the Institute by volunteering and CP25 consultation.
Connecting ambition and action for designers and specifiers.
Electrical skills gap deepens as apprenticeship starts fall despite surging demand says ECA.
Built environment bodies deepen joint action on EDI
B.E.Inclusive initiative agree next phase of joint equity, diversity and inclusion (EDI) action plan.
Recognising culture as key to sustainable economic growth
Creative UK Provocation paper: Culture as Growth Infrastructure.























