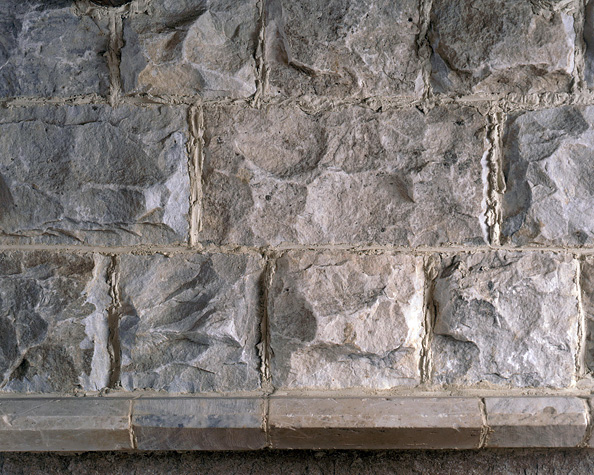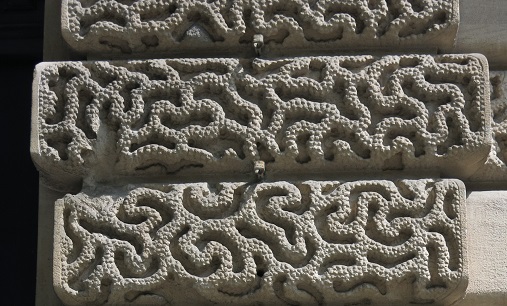Rustication
Contents |
[edit] Introduction
In classical architecture, ‘rustication’ is a type of decorative masonry that provides a purposefully rough or patterned surface for exterior masonry walls. The technique used for rustication is to cut the visible face of each individual masonry block back at the edges to a plane surface, leaving the central portion of the face projecting outwards. Rustication is typically used on the ground floor level, often as a means of contrasting visually with smoothly-finished masonry surfaces known as ashlar.
As a technique, rustication was used in ancient Greek, as well as Roman and medieval, architecture. It was later revived for the period of Italian Renaissance architecture where it can be seen on palaces such as the Pitti Palace and the Medici-Riccardi Palace, both in Florence, Italy. Inigo Jones was responsible for introducing rustication to England in the 17th century, and it became a common feature in English stonework during the 17th and 18th centuries.
There are several variations from the standard form of rustication:
[edit] Banded rustication
In this common variation, the external face of the block is smooth, but differs from ashlar in that the horizontal joints are cut back while the vertical joints are minimised. This is commonly seen on the ground level of buildings such as the Palace of Versailles or the Foreign Office on Whitehall.
[edit] Vermiculation
Vermiculation leaves the surface rough but with worm-like casts or tracks chiseled into it in different patterns. This requires a large degree of skill from a mason. Where the patterns join together to form a network the style is known as ‘reticulation’.
[edit] Prismatic rustication
Prismatic rustication involves beveling the edges of the block at an angle so that its faces rise to a ridge-like point in the centre like a prism, or to a single point like a low pyramid. This was a common feature of Baroque architecture.
[edit] Feigned rustication
Feigned rustication is an imitation style, often used to make a timber façade appear like a rusticated stone surface by cutting and sanding beveled grooves. This became a popular feature of American architecture during the 18th century.
[edit] Related articles on Designing Buildings
- Ashlar.
- Bas-relief.
- Brick.
- Blockwork.
- Classical orders in architecture.
- Concrete.
- Elements of classical columns.
- Fillet.
- Frieze.
- Kinetic facade.
- Large-scale murals.
- Masonry.
- Mortar.
- Moulding.
- Natural stone cladding.
- Pebbledash.
- Quoin.
- Rendering.
- Stone dressing.
- Strapwork.
- Stuart architecture.
- Trompe l’oeil.
Featured articles and news
Sir John Betjeman’s love of Victorian church architecture.
Exchange for Change for UK deposit return scheme
The UK Deposit Management Organisation established to deliver Deposit Return Scheme unveils trading name.
A guide to integrating heat pumps
As the Future Homes Standard approaches Future Homes Hub publishes hints and tips for Architects and Architectural Technologists.
BSR as a standalone body; statements, key roles, context
Statements from key figures in key and changing roles.
ECA launches Welsh Election Manifesto
ECA calls on political parties 100 day milestone to the Senedd elections.
Resident engagement as the key to successful retrofits
Retrofit is about people, not just buildings, from early starts to beyond handover.
Plastic, recycling and its symbol
Student competition winning, M.C.Esher inspired Möbius strip design symbolising continuity within a finite entity.
Do you take the lead in a circular construction economy?
Help us develop and expand this wiki as a resource for academia and industry alike.
Warm Homes Plan Workforce Taskforce
Risks of undermining UK’s energy transition due to lack of electrotechnical industry representation, says ECA.
Cost Optimal Domestic Electrification CODE
Modelling retrofits only on costs that directly impact the consumer: upfront cost of equipment, energy costs and maintenance costs.
The Warm Homes Plan details released
What's new and what is not, with industry reactions.
Could AI and VR cause an increase the value of heritage?
The Orange book: 2026 Amendment 4 to BS 7671:2018
ECA welcomes IET and BSI content sign off.




















