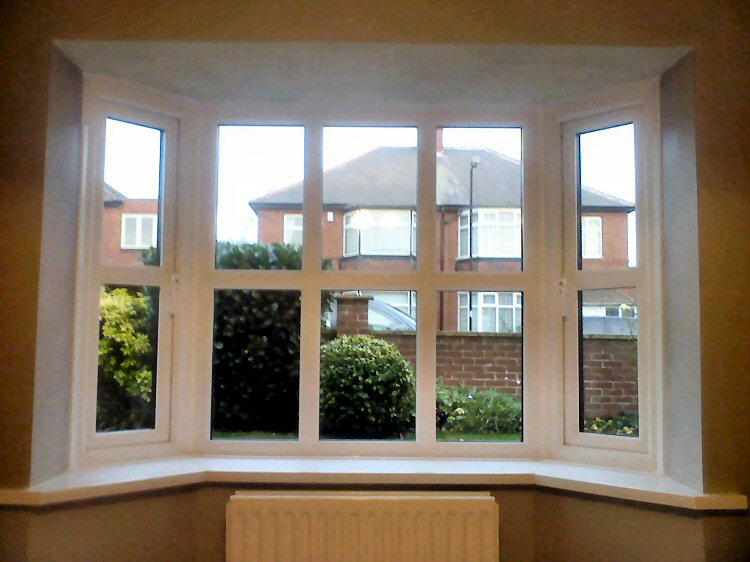Bay window
A bay window is a multi-panel window that projects outward beyond the external wall of a building. This outward projection forms a bay or interior recess and is supported by a sill height wall. Bay windows are typically rectangular or polygonal, and the most common internal angles are 90°, 135° and 150°.
Bay windows are a prominent feature of Victorian domestic architecture but were originally incorporated into designs during the English Renaissance period as a means of making a room appear larger, providing better views and admitting more natural light than a window which was flush with the wall line.
The interior recess created by a bay window can be used for storage by enclosing the lower area, or as a window seat with the addition of cushions and other soft furnishings. Alternatively, it can be used as a space to display decorative items, plants, and so on.
However, a bay window can require more heating or cooling to maintain a comfortable internal temperature due to the increased surface area of glazing. Consideration must also be given to the structural stability of the building foundations, as they must be capable of supporting the protruding windows and roof above.
In modern architecture, bay windows underwent a revival to become a characteristic feature of the Chicago School. Today, bay windows can be found in all types of domestic architecture as well as in apartment buildings.
There are several variations, including:
- Canted: A bay window with a flat front and angled sides.
- Bow: A bay window which is curved or arc-shaped.
- Oriel window: This is a bay window found on an upper floor, typically supported from below by a corbel or bracket. This type of window allows the floor space to be extended without the dimensions of the foundation needing to be changed.
- Mashrabiya: Highly decorative enclosed balconies that are characteristic of Arab architecture.
[edit] Related articles on Designing Buildings Wiki
Featured articles and news
National Apprenticeship Week 2026, 9-15 Feb
Shining a light on the positive impacts for businesses their apprentices and the wider economy alike.
Applications and benefits of acoustic flooring
From commercial to retail.
From solid to sprung and ribbed to raised.
Strengthening industry collaboration in Hong Kong
Hong Kong Institute of Construction and The Chartered Institute of Building sign Memorandum of Understanding.
A detailed description fron the experts at Cornish Lime.
IHBC planning for growth with corporate plan development
Grow with the Institute by volunteering and CP25 consultation.
Connecting ambition and action for designers and specifiers.
Electrical skills gap deepens as apprenticeship starts fall despite surging demand says ECA.
Built environment bodies deepen joint action on EDI
B.E.Inclusive initiative agree next phase of joint equity, diversity and inclusion (EDI) action plan.
Recognising culture as key to sustainable economic growth
Creative UK Provocation paper: Culture as Growth Infrastructure.
Futurebuild and UK Construction Week London Unite
Creating the UK’s Built Environment Super Event and over 25 other key partnerships.
Welsh and Scottish 2026 elections
Manifestos for the built environment for upcoming same May day elections.
Advancing BIM education with a competency framework
“We don’t need people who can just draw in 3D. We need people who can think in data.”
Guidance notes to prepare for April ERA changes
From the Electrical Contractors' Association Employee Relations team.
Significant changes to be seen from the new ERA in 2026 and 2027, starting on 6 April 2026.
First aid in the modern workplace with St John Ambulance.
Solar panels, pitched roofs and risk of fire spread
60% increase in solar panel fires prompts tests and installation warnings.
Modernising heat networks with Heat interface unit
Why HIUs hold the key to efficiency upgrades.
























