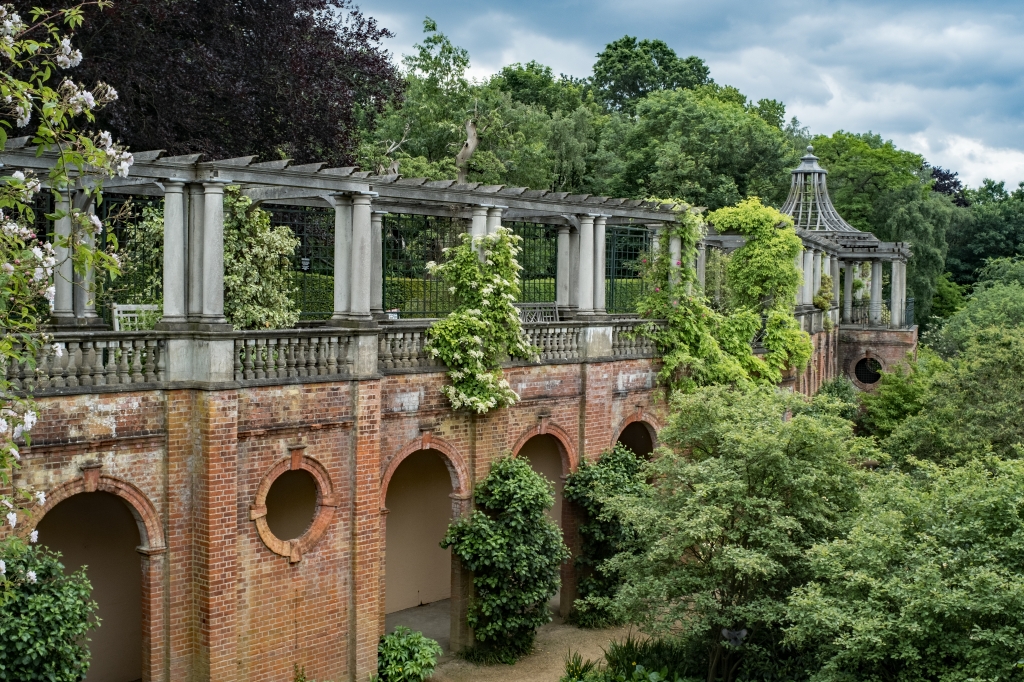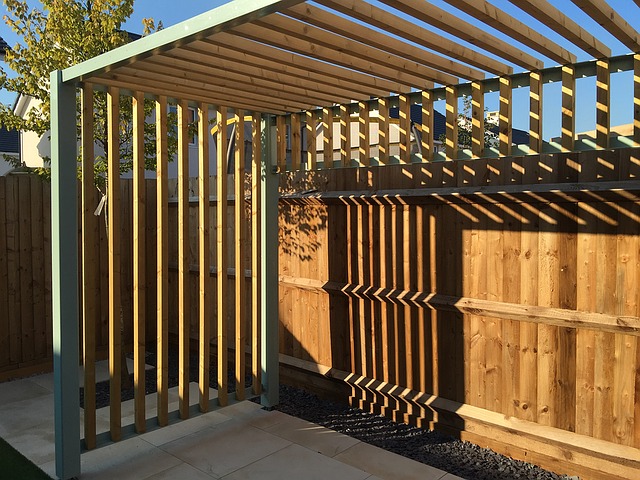Pergola
Contents |
[edit] Introduction
A pergola is a type of garden structure that is typically constructed over an outdoor seating area or walkway. Pergolas are usually made from vertical posts, horizontal cross beams and a lattice roof (that is either left open or closed, although some pergolas are convertible).
[edit] History
The word pergola comes from the Latin word pergula, which translates as projecting eave.
Masonry pergolas were popular during the Italian Renaissance. The idea was adopted by English landscape designers who brought them to England and introduced them into the gardens of their clients.

|
| This structure, designed by Thomas Mawson, is an elaborate pergola located at The Hill in Hampstead. |
Pergolas lost some of their appeal in the 18th and 19th centuries, when it became more popular to elevate the untamed aspects of nature. They regained favour in the 19th and 20th centuries through the designs of Sir Edwin Lutyens and Gertrude Jekyll.
[edit] Purpose
An open (or roofless) pergola is generally used for decorative purposes. Closed (or roofed) pergolas can be decorative as well, but they can also be used as protection from the elements (such as shading from the sun or shielding from the rain). Pergolas are generally open on the sides.
Both structures are sometimes used to support vines, roses or other types of climbing flowers or foliage. Pergolas can be made from timber, plastic, steel, stone or a combination of materials and can be built onto another structure or left freestanding.
Pergolas and arbours are similar, although arbours traditionally feature colonnades of vertical supporting columns.
Pergolas are also similar to gazebos, although gazebos traditionally feature a closed roof.
[edit] Related articles on Designing Buildings Wiki
IHBC NewsBlog
Latest IHBC Issue of Context features Roofing
Articles range from slate to pitched roofs, and carbon impact to solar generation to roofscapes.
Three reasons not to demolish Edinburgh’s Argyle House
Should 'Edinburgh's ugliest building' be saved?
IHBC’s 2025 Parliamentary Briefing...from Crafts in Crisis to Rubbish Retrofit
IHBC launches research-led ‘5 Commitments to Help Heritage Skills in Conservation’
How RDSAP 10.2 impacts EPC assessments in traditional buildings
Energy performance certificates (EPCs) tell us how energy efficient our buildings are, but the way these certificates are generated has changed.
700-year-old church tower suspended 45ft
The London church is part of a 'never seen before feat of engineering'.
The historic Old War Office (OWO) has undergone a remarkable transformation
The Grade II* listed neo-Baroque landmark in central London is an example of adaptive reuse in architecture, where heritage meets modern sophistication.
West Midlands Heritage Careers Fair 2025
Join the West Midlands Historic Buildings Trust on 13 October 2025, from 10.00am.
Former carpark and shopping centre to be transformed into new homes
Transformation to be a UK first.
Canada is losing its churches…
Can communities afford to let that happen?
131 derelict buildings recorded in Dublin city
It has increased 80% in the past four years.















