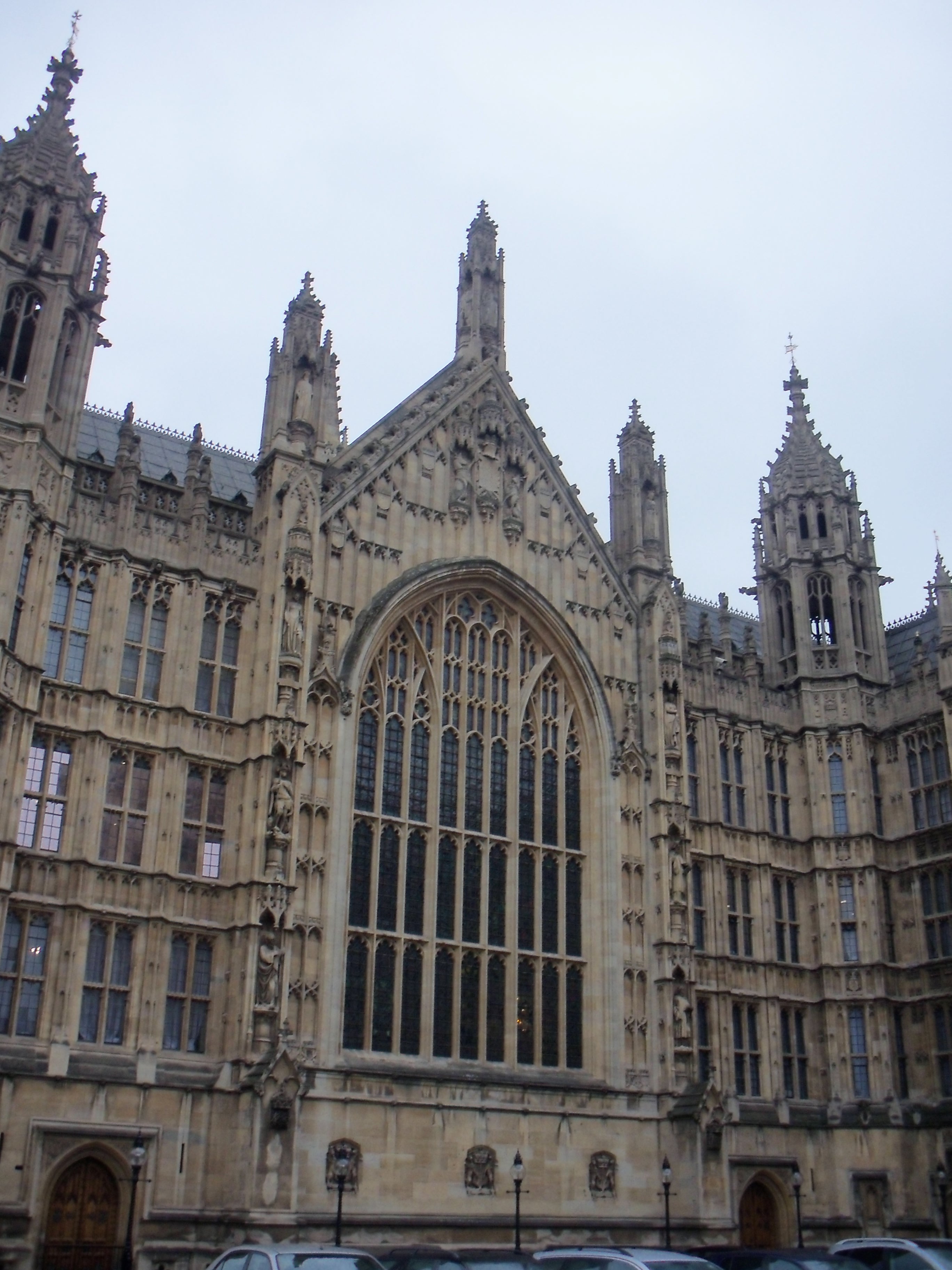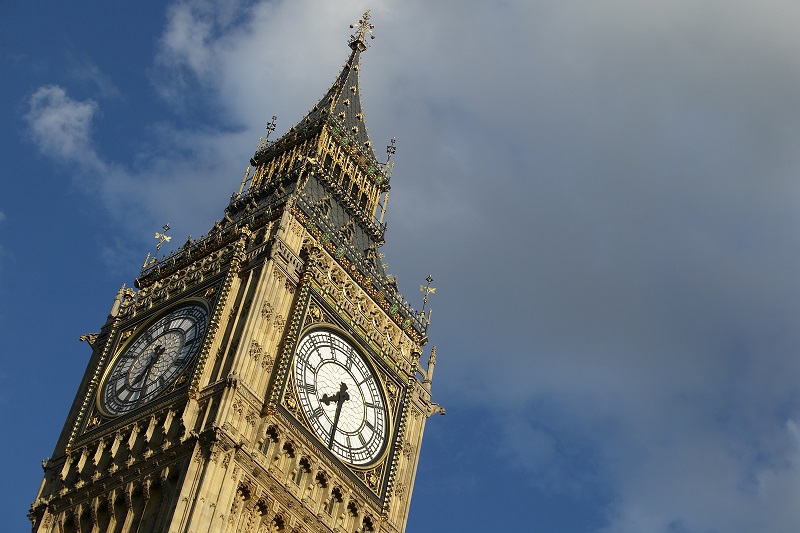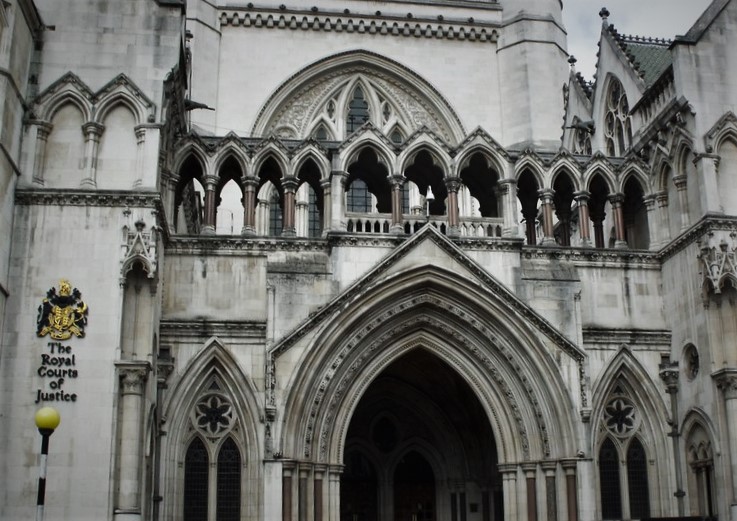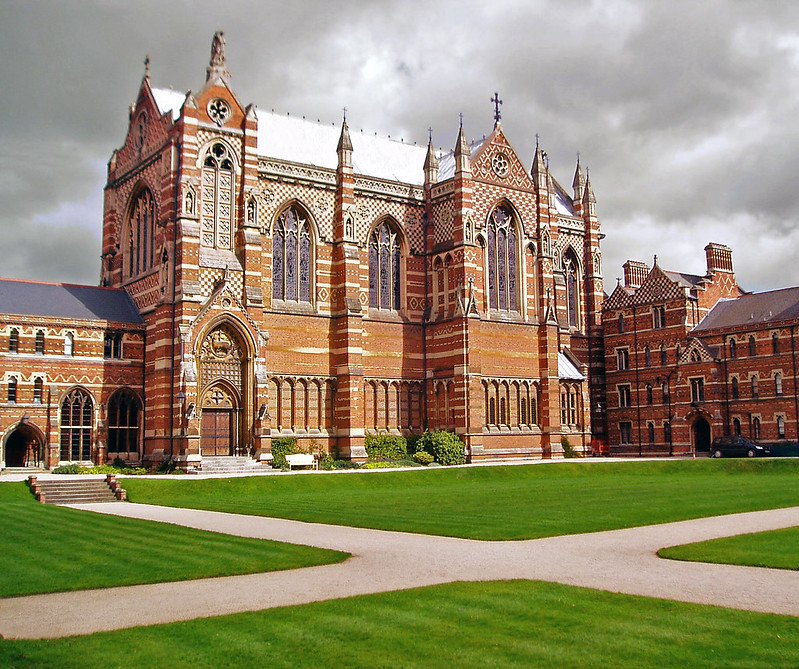Oxford Movement
Contents |
[edit] Introduction
The Oxford Movement was a period of religious reform that took place in England in the early 1800s. It originated with a group of intellectuals (described by some as ‘men of large designs’) at Oriel College at the University of Oxford. The movement gradually spread to Cambridge (specifically to Cambridge University's Camden Society and Ecclesiological Society) and other parts of the country.
Although its roots were based in theological tracts (including the writings of John Henry Newman and Edward Bouverie Pusey - also referred to as Tractarians), the Oxford Movement had a significant influence on architecture and other artistic movements of the same period.
[edit] Stylistic characteristics
The Oxford Movement was the ideological inspiration behind the Gothic Revival movement that appeared throughout England during the 1800s. It was considered ‘the only suitable style for new churches,’ according to Augustus Welby Northmore Pugin (also known as A.W.N. Pugin). The young architect embraced the Oxford Movement and eventually became known as the father of 19th century English Gothic Revival.
The Oxford Movement is described as mediaeval revival in terms of its appearance. Buildings constructed in this style were adorned with ornate, decorative touches such as castle-like towers, parapets, tracery and pointed windows and arched entries.
The style was also incorporated into cemeteries, universities and other noteworthy structures. It was promoted as an appropriate design for rural settings as well, with its complex and irregular shapes and forms that fit into the natural landscape. It was seen as a physical representation of the integrated and organic nature of the spiritual beliefs at the theological heart of the Oxford Movement.
Later buildings in this style began to incorporate motifs associated with Victorian architecture.
[edit] Examples of Oxford Movement architecture
1840: Palace of Westminster, London (Architect: Augustus Welby Northmore Pugin)
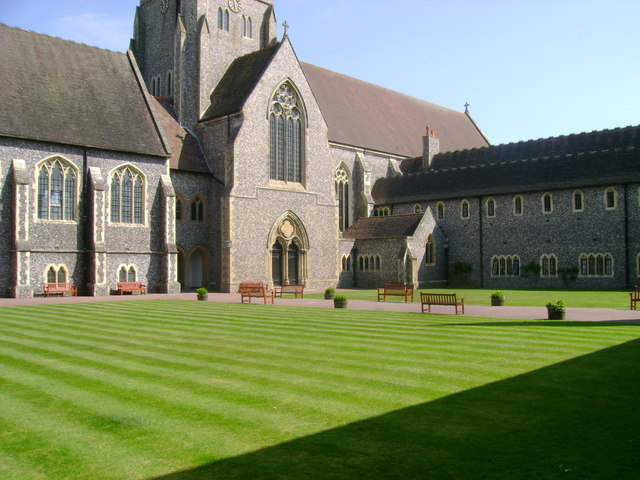 1851: Inner quad, Hurstpierpoint (Architect: Richard Cromwell Carpenter)
1851: Inner quad, Hurstpierpoint (Architect: Richard Cromwell Carpenter)
1859: Big Ben Clock Tower (renamed Elizabeth Tower in 2012), London (Architect: Augustus Welby Northmore Pugin)
1868: Royal Courts of Justice, London (Architect: G.E. Street)
1876: Keble College, Oxford (Architect: William Butterfield)
[edit] Related articles on Designing Buildings
- Augustus Welby Pugin.
- Bridge chapel.
- Conservation.
- Conserving the Hilda Besse Building.
- English Perpendicular architecture.
- Gothic revival style.
- Heritage.
- Historic buildings.
- Making Dystopia.
- Mausoleum.
- Oxford: adapt, change and grow.
- Oxford Castle.
- Palace of Westminster.
- Regency style.
- Rose window.
- Strawberry Hill House.
- The consequences of planning reform for Oxford.
- The Institute of Historic Building Conservation.
- The Restoration of Big Ben.
IHBC NewsBlog
Latest IHBC Issue of Context features Roofing
Articles range from slate to pitched roofs, and carbon impact to solar generation to roofscapes.
Three reasons not to demolish Edinburgh’s Argyle House
Should 'Edinburgh's ugliest building' be saved?
IHBC’s 2025 Parliamentary Briefing...from Crafts in Crisis to Rubbish Retrofit
IHBC launches research-led ‘5 Commitments to Help Heritage Skills in Conservation’
How RDSAP 10.2 impacts EPC assessments in traditional buildings
Energy performance certificates (EPCs) tell us how energy efficient our buildings are, but the way these certificates are generated has changed.
700-year-old church tower suspended 45ft
The London church is part of a 'never seen before feat of engineering'.
The historic Old War Office (OWO) has undergone a remarkable transformation
The Grade II* listed neo-Baroque landmark in central London is an example of adaptive reuse in architecture, where heritage meets modern sophistication.
West Midlands Heritage Careers Fair 2025
Join the West Midlands Historic Buildings Trust on 13 October 2025, from 10.00am.
Former carpark and shopping centre to be transformed into new homes
Transformation to be a UK first.
Canada is losing its churches…
Can communities afford to let that happen?
131 derelict buildings recorded in Dublin city
It has increased 80% in the past four years.






