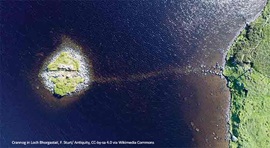Bridge chapel
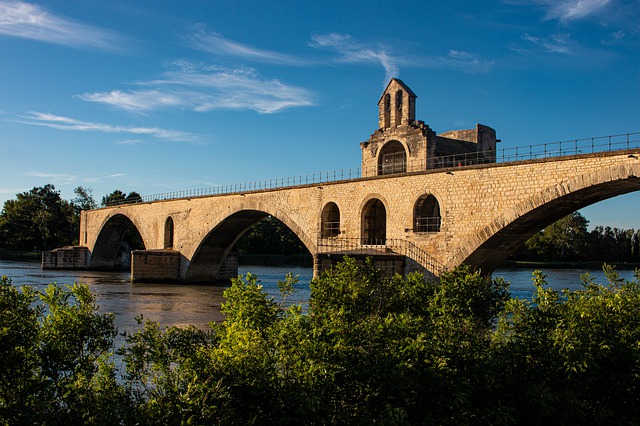
|
| The Saint Nicholas bridge chapel on the Pont d'Avignon in France. |
Contents |
[edit] Introduction
Bridge chapels are small structures that are built into bridges. In some instances, they serve practical purposes by being incorporated as reinforcements into the bridge’s structural support systems.
In addition to offering places of worship for passersby wishing for safe travel, they served as chantries for priests who lived within them. While in residence, the priests could hold mass (or chant for the souls of the dead) and collect tolls and contributions from passing benefactors.
During the Middle Ages, bridge chapels were incorporated into bridges throughout Europe. Bridge building not only connected towns by providing improved navigation, it also served a symbolic spiritual purpose. Assisting in the construction of bridges was considered part of a person’s religious duty and could lead to salvation. As a form of charity, contributions to the bridge chapel were also seen as an act of devotion, particularly since bridges were sometimes associated with the road to heaven.
One of the earliest surviving examples of a bridge chapel is the Chapel of Saint Nicholas on the Pont d'Avignon. Built in the 12th century, this bridge chapel was constructed directly onto the pier of the bridge. It has been modified through the centuries but is still well preserved.
[edit] England
Bridge chapels were also constructed in England during the 12th century. In 1176, Peter Colechurch began work on the first version of London Bridge, but he died before the project was finished. The work was completed in 1209 by Isembert, a French monk, and it included only one building - a stone bridge chapel dedicated to St Thomas Becket. This was converted to a house during the Reformation and was eventually demolished in 1832.
Prior to the Reformation, bridge chapels were common in England. However, in the mid-1500s, religious change swept through the country, bringing with it the end of many traditions associated with Catholicism. Prayers for the dead were outlawed, and many bridge chapels and chantries were destroyed. However, some were preserved due to their structural significance and were modified for a variety of other non-religious purposes.
[edit] Four structural bridge chapels of England
Six bridge chapels remain in England, although two - one in Derby and another in Rochester – are located on the banks of the river and are not integrated into structures of the adjacent bridges.
[edit] Wakefield Chantry Bridge and Chapel over the River Calder
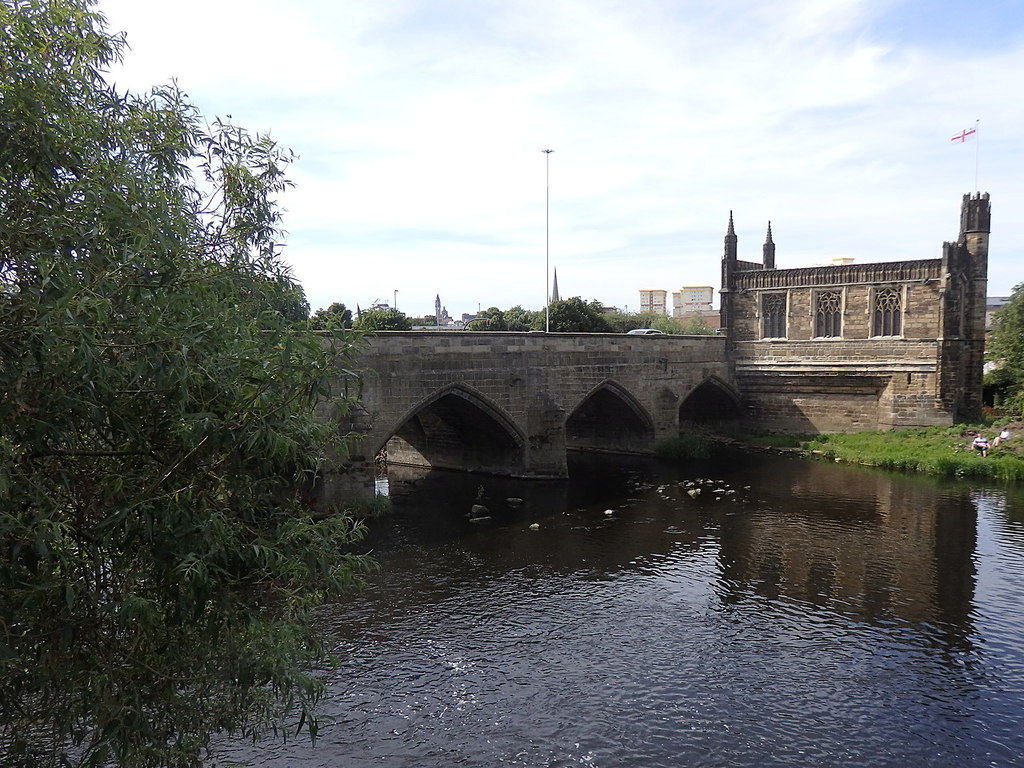
|
| The old Chantry Bridge and Chapel over the River Calder is just under 100m long; it was widened in 1758 and 1797. |
The exact dates for the construction of the Chantry Bridge and Chapel are not known, but permission to build the bridge was given in 1342. It is believed that construction was halted during the period of the Black Death, but the chapel was licensed in 1356. A later decree from 1444 records the presence of a formidable chapel with noteworthy carvings built for the Blessed Virgin Mary.
After the Reformation, the Wakefield Chantry Bridge was preserved because it served as a structural support for the bridge. However, it was repurposed as a warehouse, shop, library and other functions until the 1840s, when it was transferred to the Church of England.
At this point, funding was raised for a significant restoration by Sir George Gilbert Scott. The project was poorly executed, due to the selection of unsuitable stone materials and excessive rebuilding, including the removal and eventual relocation of the 14th century carved facade, which was sold off and used as a folly at nearby Kettlethorpe Hall. It was eventually destroyed by vandals in 1995, although efforts have been made to collect and save the surviving stones.
Scott was said to regret his work, and is quoted as saying, “It was in an evil hour that I yielded, and allowed a new front in Caen stone, in place of the weather-beaten old one. . . . I never repented it but once, and that has been ever since. . . . I think of this with the utmost shame and chagrin.”
Scott’s Caen stone facade was replaced with gritstone in 1939.
[edit] Chapel of St Ledger Chapel, St Ives
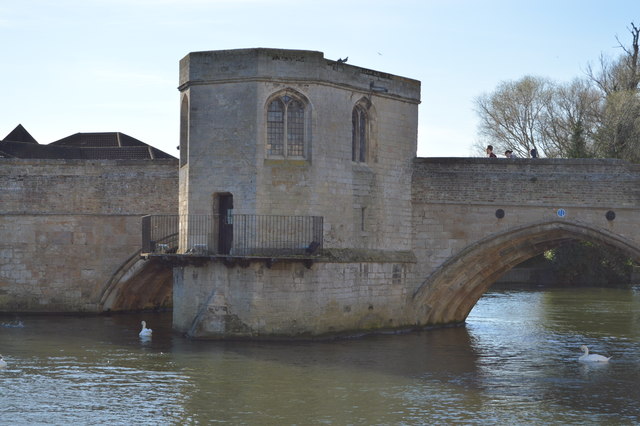
|
| The St Ives bridge chapel was developed by the monks of Ramsey Abbey who built the town's first bridge, a wooden structure, in 1107. In 1414 it was decided to replace this bridge with a stone arch bridge, which was completed in 1425, adding the bridge chapel dedicated to St Leger in 1426. The bridge and the chapel are now Grade I listed. |
The Chapel of St Ledger, also known as the Chapel on the Bridge, was built in the 15h century in conjunction with the construction of the stone bridge across River Great Ouse. Records indicate the bridge was completed in 1425 and the chapel was consecrated in 1426.
It was purchased during the Reformation and converted into a house, which is what it primarily remained until the early 20th century. During that period, it was partially blown up by St Ives resident Oliver Cromwell during the English Civil War who modified the bridge by adding a drawbridge in 1645. The chapel bridge was damaged again during the Great Fire of St Ives in 1689.
In the 1800s it became a public house named Little Hell and then a doctor’s surgery for a short period, but it was eventually converted back to a private residence.
A renovation in the 1930s restored the stonework, repaired the roof and removed the additional two floors that had been added in 1736. The bridge still stands (but vehicular traffic is not permitted) and the chapel is sometimes used for public worship.
[edit] Chantry Chapel of Our Lady of Rotherham Bridge
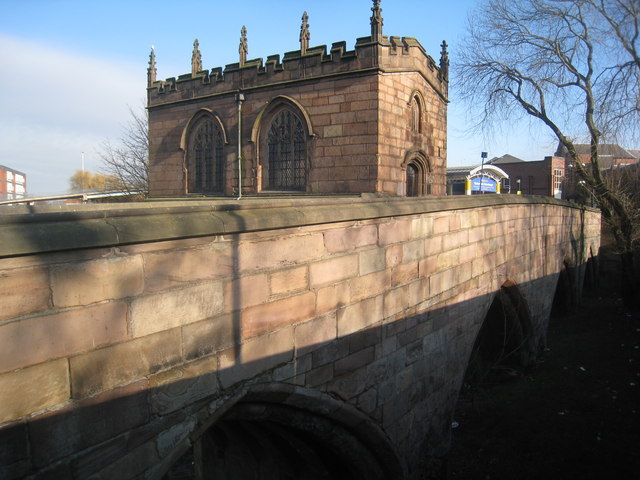
|
| Located on an extended bridge pillar is the Chantry Chapel of St Mary the Virgin, which dates back to 1356. It was used for a number of secular purposes including a library and a cheese shop. |
Earliest records for a bridge over the River Don date back to 1356, although funding for the Chantry Chapel of Our Lady of Rotherham Bridge is mentioned in a document dating from 1483.
Constructed from ashlar sandstone, the Chapel of Our Lady functioned as a chantry for a relatively short period of time. In 1545 and 1547, legislation passed in accordance with the Reformation forced the chantry to close. It was then transformed into an almshouse, jail and shop.
In 1901, residents of the town moved to raise funds to restore it, and it was rededicated in 1924. It is used as a place of worship, although remnants of its past life as the town jail have been preserved in the form of the crypt, complete with graffiti covered cell doors.
[edit] Town Bridge, Bradford-on-Avon
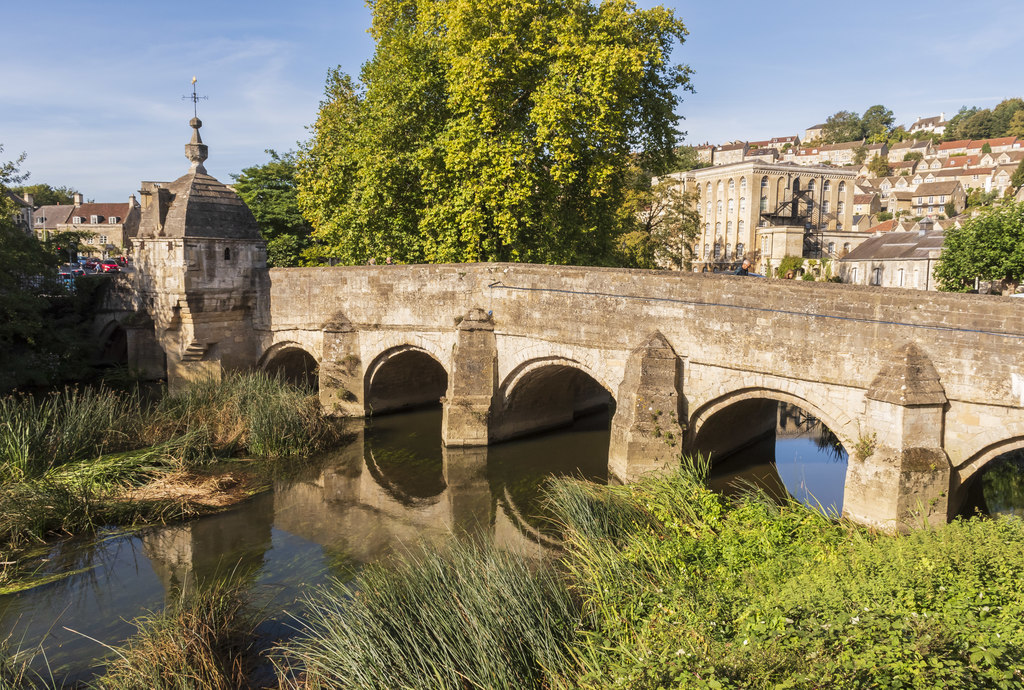
|
| The building at the far end of the Town Bridge, Bradford-on-Avon, was a lock-up, known as "The Chapel". The weather vane sports the "Bradford Gudgeon" fish. |
Made of ashlar and rubble limestone, the bridge over the River Avon was constructed as a packhorse bridge in the 13th century. Two of its original arches are still in place.
The bridge chapel at Bradford-on-Avon may go back to the 1500s, although its precise dates are uncertain. In fact, much of its history is uncertain, including its official designation as a bridge chapel.
The chapel was believed to be associated with St Nicholas, due to the appearance of his emblem - a fish known as a gudgeon - on the weather vane above the dome. The weather vane may date back to the 1500s.
In the 1700s, the chapel was used as a jail known as ‘the blind house’. In 1887 Ordnance Survey referred to it as the chapel powder magazine. It was also thought to serve as a toll house for the nearby market.
[edit] Related articles on Designing Buildings
IHBC NewsBlog
RICHeS Research Infrastructure offers ‘Full Access Fund Call’
RICHesS offers a ‘Help’ webinar on 11 March
Latest IHBC Issue of Context features Roofing
Articles range from slate to pitched roofs, and carbon impact to solar generation to roofscapes.
Three reasons not to demolish Edinburgh’s Argyle House
Should 'Edinburgh's ugliest building' be saved?
IHBC’s 2025 Parliamentary Briefing...from Crafts in Crisis to Rubbish Retrofit
IHBC launches research-led ‘5 Commitments to Help Heritage Skills in Conservation’
How RDSAP 10.2 impacts EPC assessments in traditional buildings
Energy performance certificates (EPCs) tell us how energy efficient our buildings are, but the way these certificates are generated has changed.
700-year-old church tower suspended 45ft
The London church is part of a 'never seen before feat of engineering'.
The historic Old War Office (OWO) has undergone a remarkable transformation
The Grade II* listed neo-Baroque landmark in central London is an example of adaptive reuse in architecture, where heritage meets modern sophistication.
West Midlands Heritage Careers Fair 2025
Join the West Midlands Historic Buildings Trust on 13 October 2025, from 10.00am.
Former carpark and shopping centre to be transformed into new homes
Transformation to be a UK first.
Canada is losing its churches…
Can communities afford to let that happen?





