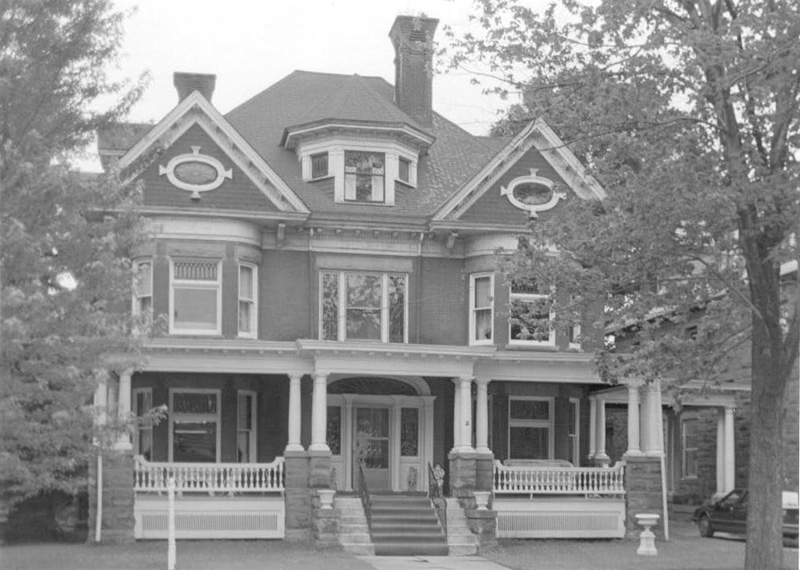Colonial Revival style
One of the most frequently produced and enduring popular styles in America is the Colonial Revival style (1880 - 1960). It can be seen in a seemingly endless variety of forms throughout the country and still continues to influence residential architecture today.
The Colonial Revival style was an effort to look back to the Federal and Georgian architecture of America's founding period for design inspiration. Less commonly, the Post-Medieval English and Dutch Colonial house forms were an influence on the Colonial Revival style.
Like most revival efforts, the Colonial Revival style did not generally produce true copies of earlier styles. Although, in the early years of the 20th century (1915-1935) there was a real interest in studying and duplicating Georgian period architecture. Generally, the Colonial Revival style took certain design elements - front façade symmetry, front entrance fanlights and sidelights, pedimented doorways, porches and dormers - and applied them to larger scale buildings. These Colonial-era details could be combined in a great variety of ways, creating many sub-types within this style.
In the 1940s and 1950s, a more simplified version of the Colonial Revival style became popular for homes, usually featuring a two-storey building, a side-gabled or hipped roof, classically inspired door surrounds and windows, shutters and dormers.
Less common are examples of the Dutch Colonial Revival which are distinguished by a gambrel roof, and sometimes a shallow pent roof over the first floor. Likewise, there are fewer examples of the Colonial Revival style with a second story overhang inspired by the form of post-medieval English buildings.
The Colonial Revival style was also popular for public buildings, applying common achitectural details of the style to a larger form. Colonial Revival public buildings include government offices, post offices, libraries, banks, schools and churches.
Identifiable features:
- Columned porch or portico.
- Front door sidelights.
- Pedimented door, windows or dormers.
- Broken pediment over front door.
- Pilasters.
- Symmetrical facade.
- Double-hung windows, often multi-paned.
- Bay windows or paired or triple windows.
- Wood shutters often with incised patterns.
- Decorative pendants.
- Side gabled or hipped roofs.
- Cornice with dentils or modillions.
--Pennsylvania Historical and Museum Commission
[edit] Related articles on Designing Buildings Wiki
Featured articles and news
Cutting carbon, cost and risk in estate management
Lessons from Cardiff Met’s “Halve the Half” initiative.
Inspiring the next generation to fulfil an electrified future
Technical Manager at ECA on the importance of engagement between industry and education.
Repairing historic stone and slate roofs
The need for a code of practice and technical advice note.
Environmental compliance; a checklist for 2026
Legislative changes, policy shifts, phased rollouts, and compliance updates to be aware of.
UKCW London to tackle sector’s most pressing issues
AI and skills development, ecology and the environment, policy and planning and more.
Managing building safety risks
Across an existing residential portfolio; a client's perspective.
ECA support for Gate Safe’s Safe School Gates Campaign.
Core construction skills explained
Preparing for a career in construction.
Retrofitting for resilience with the Leicester Resilience Hub
Community-serving facilities, enhanced as support and essential services for climate-related disruptions.
Some of the articles relating to water, here to browse. Any missing?
Recognisable Gothic characters, designed to dramatically spout water away from buildings.
A case study and a warning to would-be developers
Creating four dwellings... after half a century of doing this job, why, oh why, is it so difficult?
Reform of the fire engineering profession
Fire Engineers Advisory Panel: Authoritative Statement, reactions and next steps.
Restoration and renewal of the Palace of Westminster
A complex project of cultural significance from full decant to EMI, opportunities and a potential a way forward.
Apprenticeships and the responsibility we share
Perspectives from the CIOB President as National Apprentice Week comes to a close.
The first line of defence against rain, wind and snow.
Building Safety recap January, 2026
What we missed at the end of last year, and at the start of this.
























