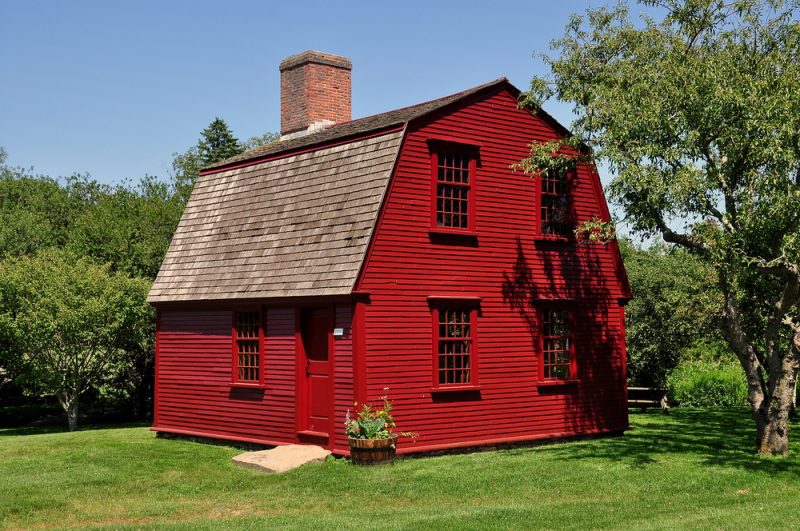Gambrel roof
A gambrel roof (also known simply as a gambrel), is a type of two-sided roof that is characterised by vertical gable ends and two slopes on each side. The upper slope is of a shallower pitch than the lower slope which is steeper.
It is similar to a Mansard roof but differs in that it is not hipped, but has vertical gable ends instead. It also typically overhangs the building façade, whereas a Mansard does not.
The etymology of the name is from ‘gamba’, a Medieval Latin term meaning ‘horse’s hock’ or ‘leg’. It was a design that was commonly used for barns and domestic roofs in America.
The advantage of the gambrel roof design is that it can provide an elegant aesthetic and allows for increased storage or living space beneath its steeper sides. It maximises headroom inside the upper storey of the building whilst lowering, what would if it were simply-pitched, be a very tall roof.
[edit] Find out more
[edit] Related articles on Designing Buildings Wiki
Featured articles and news
Building Safety recap January, 2026
What we missed at the end of last year, and at the start of this...
National Apprenticeship Week 2026, 9-15 Feb
Shining a light on the positive impacts for businesses, their apprentices and the wider economy alike.
Applications and benefits of acoustic flooring
From commercial to retail.
From solid to sprung and ribbed to raised.
Strengthening industry collaboration in Hong Kong
Hong Kong Institute of Construction and The Chartered Institute of Building sign Memorandum of Understanding.
A detailed description fron the experts at Cornish Lime.
IHBC planning for growth with corporate plan development
Grow with the Institute by volunteering and CP25 consultation.
Connecting ambition and action for designers and specifiers.
Electrical skills gap deepens as apprenticeship starts fall despite surging demand says ECA.
Built environment bodies deepen joint action on EDI
B.E.Inclusive initiative agree next phase of joint equity, diversity and inclusion (EDI) action plan.
Recognising culture as key to sustainable economic growth
Creative UK Provocation paper: Culture as Growth Infrastructure.
Futurebuild and UK Construction Week London Unite
Creating the UK’s Built Environment Super Event and over 25 other key partnerships.
Welsh and Scottish 2026 elections
Manifestos for the built environment for upcoming same May day elections.
Advancing BIM education with a competency framework
“We don’t need people who can just draw in 3D. We need people who can think in data.”
Guidance notes to prepare for April ERA changes
From the Electrical Contractors' Association Employee Relations team.
Significant changes to be seen from the new ERA in 2026 and 2027, starting on 6 April 2026.
First aid in the modern workplace with St John Ambulance.
Solar panels, pitched roofs and risk of fire spread
60% increase in solar panel fires prompts tests and installation warnings.
Modernising heat networks with Heat interface unit
Why HIUs hold the key to efficiency upgrades.

























