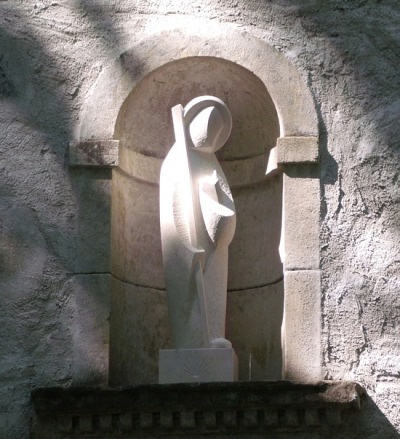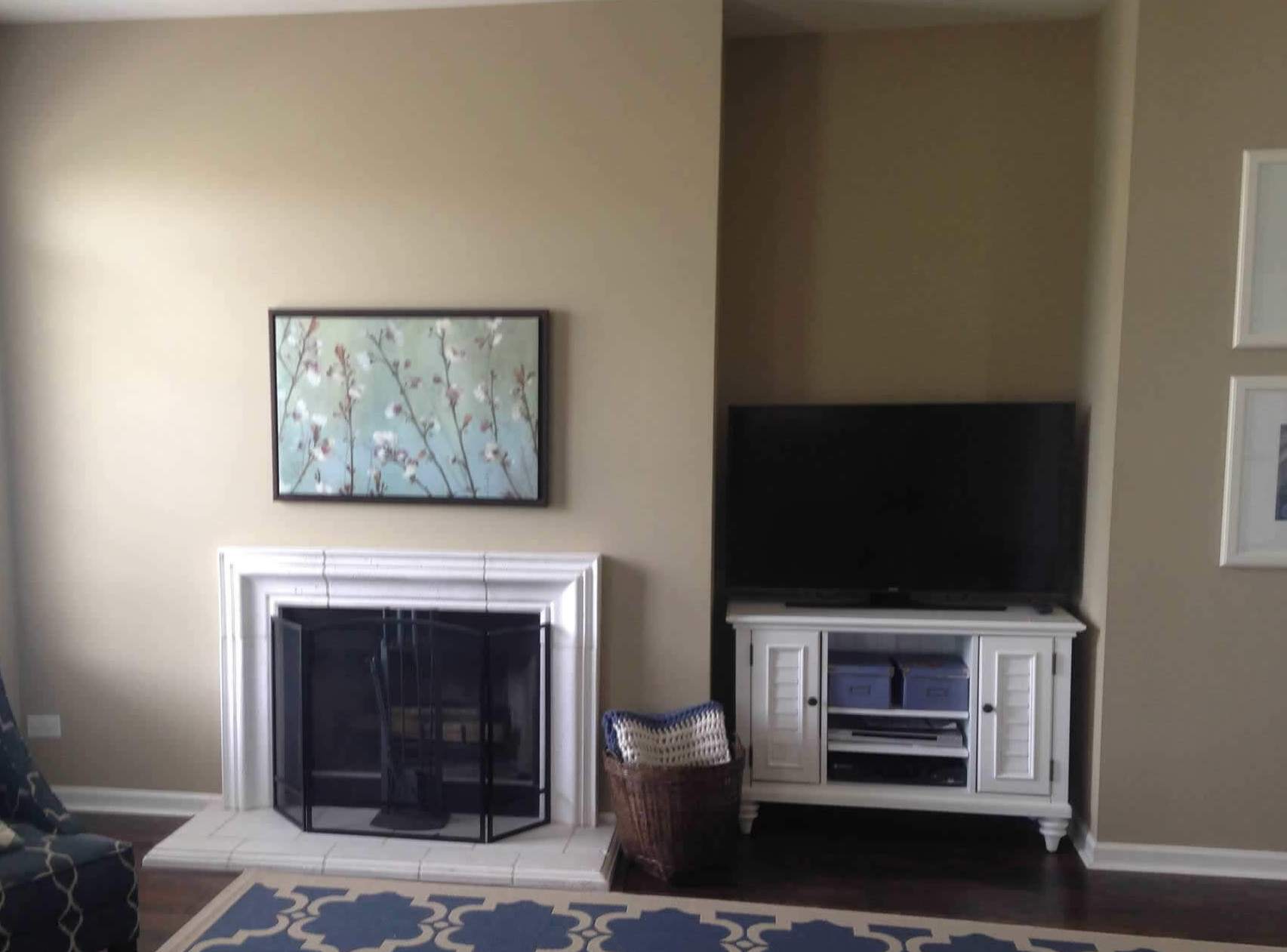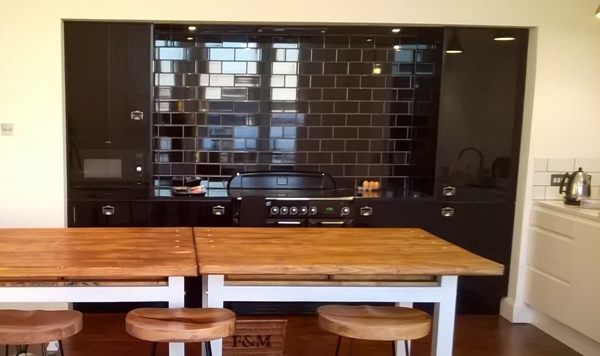Alcove

|

|
An alcove is a recess that opens into a room or other space, partially enclosed by vertical elements such as walls, pillars, balustrades, and so on.
In medieval architecture, alcoves often featured in halls, separated from the main space by curtains or timber partitions. In Roman and Renaissance architecture, alcoves were adapted to become tall, elegant semi-circular spaces hollowed out of thick walls and used to display statues and sculptures.
In more modern architecture, bed and kitchen alcoves developed as a way of conserving space in constricted buildings such as residential apartments. They now often appear to one side of a chimney breast.
Smaller alcoves can be used to contain ornaments, shelving, and so on. When designed carefully they can create attractive focal points and enhance the character of a particular room.
Alcoves may be designed to blend into their surroundings as architectural features, and may include shelving, concealed lighting, a glass front and so on. Small rectangular or square box alcoves are popular in contemporary architecture, often painted a deeper, or contrasting, colour to the rest of the room. This helps to give a greater impression of depth.
When designing an alcove, or adapting a space to incorporate one, it is important to consider the space that will be 'lost', as often, to achieve the required recess, a wall will need to be brought forward. New runs of skirting or cornicing may also be required, as well as new positions for power sockets.
It should also be borne in mind that there could be services running through the existing wall, which may need to be re-routed, or may need to remain accessible.
Cracking can also be a problem where new plaster meets old plaster. To avoid this, the wall should be properly skimmed to a minimum of 400 mm beyond the point where the two types of plaster meet. Manufacturers offer a wide variety of plaster casts for whole alcoves.
[edit] Related articles on Designing Buildings
Featured articles and news
A case study and a warning to would-be developers
Creating four dwellings... after half a century of doing this job, why, oh why, is it so difficult?
Reform of the fire engineering profession
Fire Engineers Advisory Panel: Authoritative Statement, reactions and next steps.
Restoration and renewal of the Palace of Westminster
A complex project of cultural significance from full decant to EMI, opportunities and a potential a way forward.
Apprenticeships and the responsibility we share
Perspectives from the CIOB President as National Apprentice Week comes to a close.
The first line of defence against rain, wind and snow.
Building Safety recap January, 2026
What we missed at the end of last year, and at the start of this...
National Apprenticeship Week 2026, 9-15 Feb
Shining a light on the positive impacts for businesses, their apprentices and the wider economy alike.
Applications and benefits of acoustic flooring
From commercial to retail.
From solid to sprung and ribbed to raised.
Strengthening industry collaboration in Hong Kong
Hong Kong Institute of Construction and The Chartered Institute of Building sign Memorandum of Understanding.
A detailed description from the experts at Cornish Lime.
IHBC planning for growth with corporate plan development
Grow with the Institute by volunteering and CP25 consultation.
Connecting ambition and action for designers and specifiers.
Electrical skills gap deepens as apprenticeship starts fall despite surging demand says ECA.
Built environment bodies deepen joint action on EDI
B.E.Inclusive initiative agree next phase of joint equity, diversity and inclusion (EDI) action plan.
Recognising culture as key to sustainable economic growth
Creative UK Provocation paper: Culture as Growth Infrastructure.






















