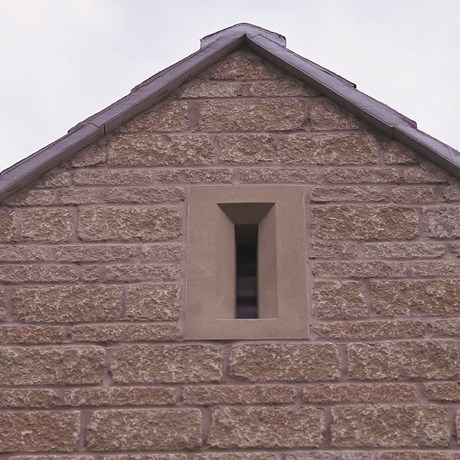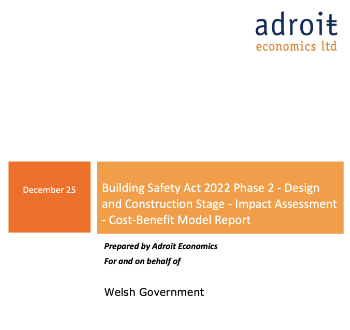Gable
A gable is a section of wall located at the end of a pitched roof, between the edges of the intersecting pitches. It is usually triangular and extends from the eaves to the ridge, although the shape and detailing depends on the particular structural system used for the roof. The term ‘gable wall’ (or ‘gable end’) is used to refer to the gable and the whole wall below it.
In classical architecture, a gable was referred to as a pediment.
As well as being designed to be aesthetically pleasing, a gable should be capable of preventing water from entering the intersection between wall and roof. This can be done by carrying the roof out over the top of the end walls, or by raising the end walls above roof level to form a parapet capped with a waterproof coping.
The latter design can take several different forms in terms of its outline. Where roofs are of a steep pitch, gables are sometimes decorated with stepped or curved forms, ornamented with grotesques, statues, scrolls, and so on. A common example is a crow-stepped gable, also known as a stepped gable or corbie step, which takes the form of a stair-step pattern at the top of the stone or brick parapet wall which projects above the roofline. They can be designed with integral windows or vents (as in the above image).
Gables tend to be an inappropriate design for buildings located in hurricane regions since the wind pressures exerted on the gable end can cause the roof to fail.
Rather than constructing gables from masonry, they can be formed by prefabricated spandrel panels. These panels can be installed quickly by crane, and mean that roofing contractors can complete the wall elements under the roof rather than having to get brick or block layers to return to site.
[edit] Related articles on Designing Buildings
Featured articles and news
Do you take the lead in a circular construction economy?
Help us develop and expand this wiki as a resource for academia and industry alike.
Warm Homes Plan Workforce Taskforce
Risks of undermining UK’s energy transition due to lack of electrotechnical industry representation, says ECA.
Cost Optimal Domestic Electrification CODE
Modelling retrofits only on costs that directly impact the consumer: upfront cost of equipment, energy costs and maintenance costs.
The Warm Homes Plan details released
What's new and what is not, with industry reactions.
Could AI and VR cause an increase the value of heritage?
The Orange book: 2026 Amendment 4 to BS 7671:2018
ECA welcomes IET and BSI content sign off.
How neural technologies could transform the design future
Enhancing legacy parametric engines, offering novel ways to explore solutions and generate geometry.
Key AI related terms to be aware of
With explanations from the UK government and other bodies.
From QS to further education teacher
Applying real world skills with the next generation.
A guide on how children can use LEGO to mirror real engineering processes.
Data infrastructure for next-generation materials science
Research Data Express to automate data processing and create AI-ready datasets for materials research.
Wired for the Future with ECA; powering skills and progress
ECA South Wales Business Day 2025, a day to remember.
AI for the conservation professional
A level of sophistication previously reserved for science fiction.
Biomass harvested in cycles of less than ten years.
An interview with the new CIAT President
Usman Yaqub BSc (Hons) PCIAT MFPWS.
Cost benefit model report of building safety regime in Wales
Proposed policy option costs for design and construction stage of the new building safety regime in Wales.
Do you receive our free biweekly newsletter?
If not you can sign up to receive it in your mailbox here.























