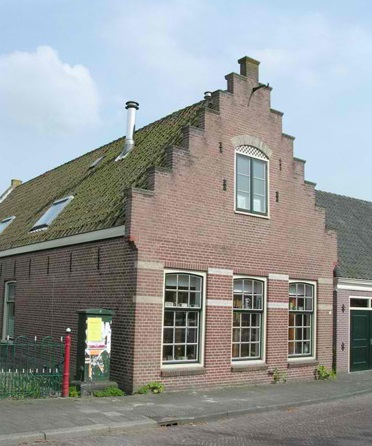Crow-stepped gable
A crow-stepped gable, also known as a stepped gable or corbie step, is a design for a building’s triangular gable end. It takes the form of a stair-step pattern at the top of the stone or brick parapet wall which projects above the roofline.
Used as decoration, as well as being a convenient method for finishing brick or stone courses, crow-stepped gables were traditionally used on Dutch houses, Danish medieval churches, and Scottish buildings dating back to the 16th century. They were also a feature of the northern-Renaissance Revival and Dutch Colonial Revival styles of 19th century America.
Crow steps are commonly made of sandstone or brick, which, due to their porosity, generally have to be capped with lead or a stone coping, or sealed with other materials.
In addition, as the roofing slates do not reach the outer face of the gable with crow steps, several techniques had to be employed in order to maintain the water-tightness, including:
- Raising the last slate using a wedge and laying mortar over the edge to seal the gap.
- Cutting a groove approximately 25 mm (1 inch) deep to the inside edge of the steps and inserting a lead abutment flashing.
- Lead flashings placed into the joints between bricks as they are laid.
See also: Crow-step.
[edit] Related articles on Designing Buildings
Featured articles and news
A case study and a warning to would-be developers
Creating four dwellings for people to come home to... after half a century of doing this job, why, oh why, is it so difficult?
Reform of the fire engineering profession
Fire Engineers Advisory Panel: Authoritative Statement, reactions and next steps.
Restoration and renewal of the Palace of Westminster
A complex project of cultural significance from full decant to EMI, opportunities and a potential a way forward.
Apprenticeships and the responsibility we share
Perspectives from the CIOB President as National Apprentice Week comes to a close.
The first line of defence against rain, wind and snow.
Building Safety recap January, 2026
What we missed at the end of last year, and at the start of this...
National Apprenticeship Week 2026, 9-15 Feb
Shining a light on the positive impacts for businesses, their apprentices and the wider economy alike.
Applications and benefits of acoustic flooring
From commercial to retail.
From solid to sprung and ribbed to raised.
Strengthening industry collaboration in Hong Kong
Hong Kong Institute of Construction and The Chartered Institute of Building sign Memorandum of Understanding.
A detailed description from the experts at Cornish Lime.
IHBC planning for growth with corporate plan development
Grow with the Institute by volunteering and CP25 consultation.
Connecting ambition and action for designers and specifiers.
Electrical skills gap deepens as apprenticeship starts fall despite surging demand says ECA.
Built environment bodies deepen joint action on EDI
B.E.Inclusive initiative agree next phase of joint equity, diversity and inclusion (EDI) action plan.
Recognising culture as key to sustainable economic growth
Creative UK Provocation paper: Culture as Growth Infrastructure.
Futurebuild and UK Construction Week London Unite
Creating the UK’s Built Environment Super Event and over 25 other key partnerships.
Welsh and Scottish 2026 elections
Manifestos for the built environment for upcoming same May day elections.
Advancing BIM education with a competency framework
“We don’t need people who can just draw in 3D. We need people who can think in data.”

























