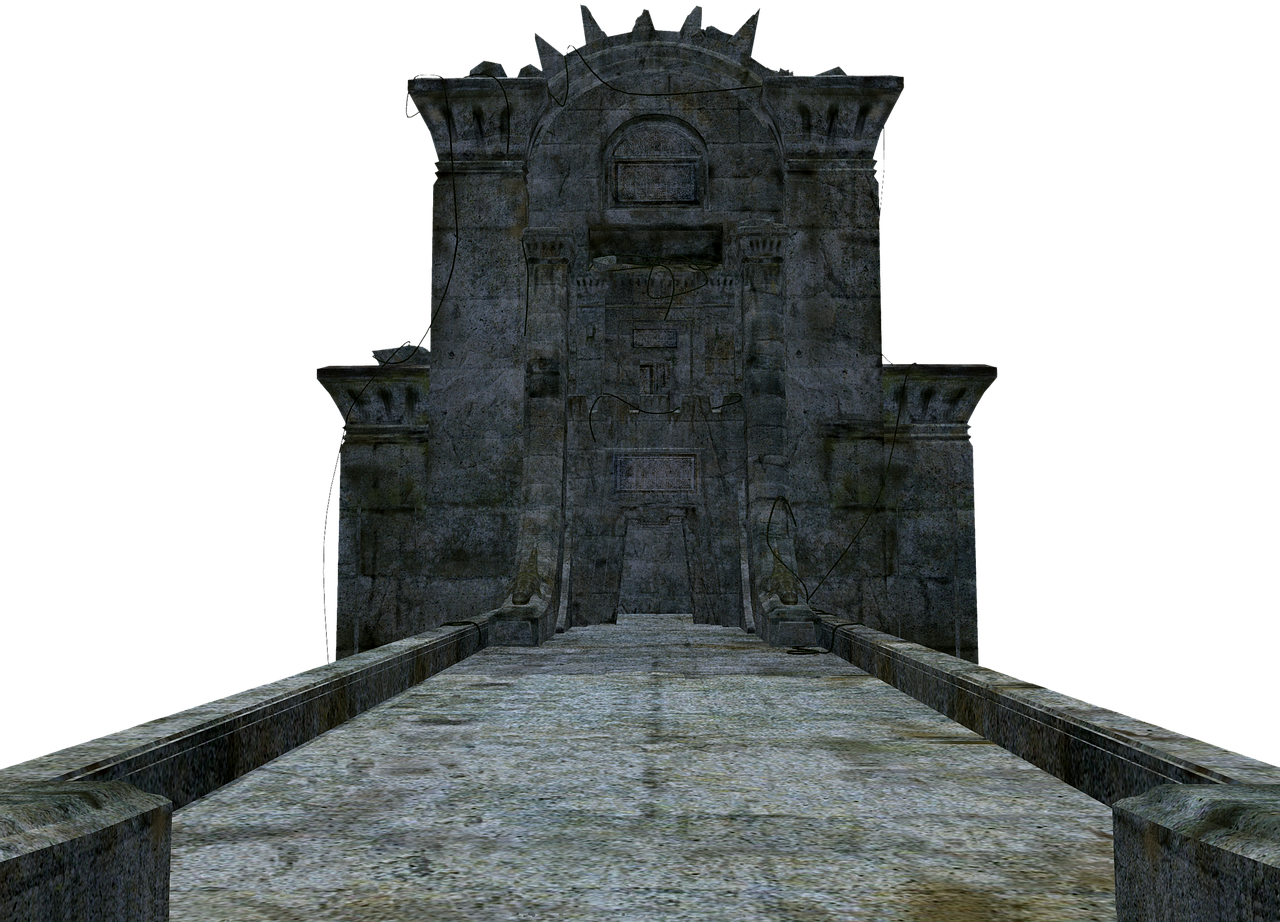Parapet
Contents |
[edit] What is a parapet?
A parapet is typically the uppermost reaches of a wall that extends above the roof level and provides a degree of protection to roof, gutters, balconies and walkways of houses, churches, castles, apartment blocks, commercial and other buildings. It may be constructed from brick, stone, concrete, timber or even glass. A parapet may also prevent fire spreading to a roof and provide a degree of protection from a sudden and potentially fatal fall.
On a pitched roof, a parapet may only exist where a wall rises above the eaves, which is generally the lowest point of the roof as it terminates above a gutter; this point forms a convenient valley into which a gutter can be placed.
The top of a parapet will usually be terminated by some form of capping or coping in brick, stone, or concrete, or even sheet metal, such as lead, zinc or steel.
Cappings are usually flush with the sides of the wall while copings extend from the face. Tradiitonally, copings would extend by around 50mm or more on either side of the wall to provide weather protection to the area below; they would also be throated (ie incorporate a continuous semi-circular recess called a 'drip') to convey water away from the wall to reduce the risk of damp penetration.
[edit] Problems with brick parapets
Two of the most common problems encounteerd with brick parapets are bowing, where the parapet develops an unsightly lean to one side, usually the roof side; and cracking of the brickwork. If either of these becomes excessive, rebuilding the parapet may be necessary.
The reasons for such problems can be complex but they usually involve:
One side of the parapet getting more sunshine (heat) and rain (and therefore more saturation) than the other side. This may cause a degree of differential movement which will be exacerbated as, unlike the brickwork at the lower reaches which is constrained by the weight of the brickwork above, the brickwork in a parapet has far less constraint and therefore can move more freely. Differential weathering mechanisms will be heightened when one side of the parapet faces north and the other faces south.
Cracking of the brickwork in a parapet may be the result of insufficient movement joint provision to absorb any expansion. Movement joints in parapets (and freestanding walls) should be more generous than those in a structure's walls because the lack of restraint in the parapet can amplify the effects of movement.
NB High Speed Rail (Crewe – Manchester) Environmental Statement, Glossary, abbreviations and references, published by the Department for Transport in 2022, defines a parapet as: ‘A low wall along the edge of a structure (e.g. a bridge), to protect people from falling.’
[edit] Related articles on Designing Buildings
- Aircrete blocks.
- Bartizan.
- Blockwork.
- Cavity tray.
- Cavity wall.
- Damp-proof course.
- Defects in brickwork
- Efflorescence.
- Mortar.
- Perpend.
- Pointing.
- Rainwater head.
- Spalling.
- Treating brickwork with sealant or water repellent.
- Types of bricks.
[edit] External references
Featured articles and news
ECA support for Gate Safe’s Safe School Gates Campaign.
Core construction skills explained
Preparing for a career in construction.
Retrofitting for resilience with the Leicester Resilience Hub
Community-serving facilities, enhanced as support and essential services for climate-related disruptions.
Some of the articles relating to water, here to browse. Any missing?
Recognisable Gothic characters, designed to dramatically spout water away from buildings.
A case study and a warning to would-be developers
Creating four dwellings... after half a century of doing this job, why, oh why, is it so difficult?
Reform of the fire engineering profession
Fire Engineers Advisory Panel: Authoritative Statement, reactions and next steps.
Restoration and renewal of the Palace of Westminster
A complex project of cultural significance from full decant to EMI, opportunities and a potential a way forward.
Apprenticeships and the responsibility we share
Perspectives from the CIOB President as National Apprentice Week comes to a close.
The first line of defence against rain, wind and snow.
Building Safety recap January, 2026
What we missed at the end of last year, and at the start of this...
National Apprenticeship Week 2026, 9-15 Feb
Shining a light on the positive impacts for businesses, their apprentices and the wider economy alike.
Applications and benefits of acoustic flooring
From commercial to retail.
From solid to sprung and ribbed to raised.
Strengthening industry collaboration in Hong Kong
Hong Kong Institute of Construction and The Chartered Institute of Building sign Memorandum of Understanding.
A detailed description from the experts at Cornish Lime.
IHBC planning for growth with corporate plan development
Grow with the Institute by volunteering and CP25 consultation.
Connecting ambition and action for designers and specifiers.
Electrical skills gap deepens as apprenticeship starts fall despite surging demand says ECA.
Built environment bodies deepen joint action on EDI
B.E.Inclusive initiative agree next phase of joint equity, diversity and inclusion (EDI) action plan.
Recognising culture as key to sustainable economic growth
Creative UK Provocation paper: Culture as Growth Infrastructure.




























Comments
[edit] To make a comment about this article, click 'Add a comment' above. Separate your comments from any existing comments by inserting a horizontal line.