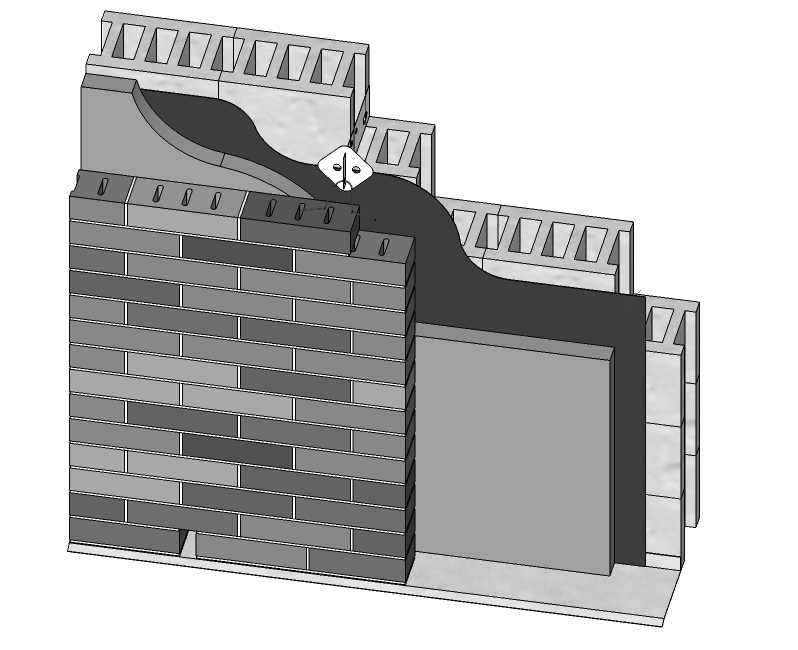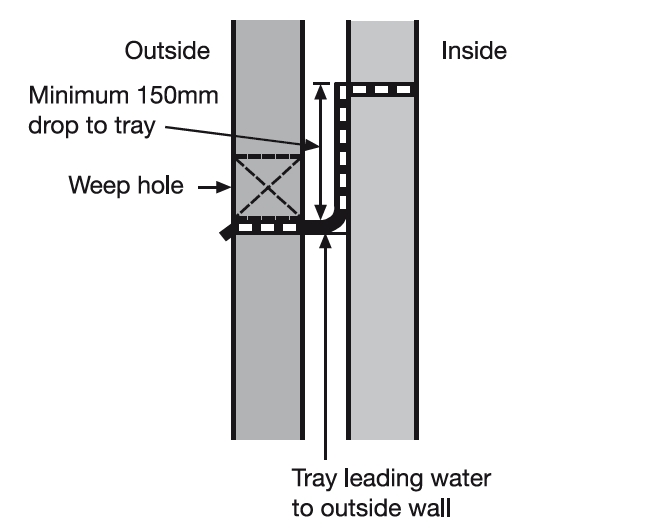Cavity wall
Contents |
[edit] History
A cavity wall is a wall formed by an inner skin and an outer skin of masonry (sometimes referred to as ‘leaves’ or ‘wythes’ if they are a single unit wide), connected by ties, but separated by a cavity. The masonry is formed by units such as brick, stone or block. Very generally, if the external walls of a building are less than 30 cm thick, then they are unlikely to include a cavity.
Cavity walls existed in Greek and Roman times, but only developed as a component of more recent construction in the 18th and 19th centuries. Even during this time, they were very rare, and generally involved two skins of masonry bonded by headers spanning across the cavity. The use of metal ties to connect the two skins only emerged in the second half of the 19th century and then became more common towards the beginning of the 20th century.
In the UK, most new, external masonry walls have been cavity walls since the 1920s.
[edit] Penetrating damp
The inclusion of a cavity in the construction of an external wall prevents moisture transmitting from the outer skin to the inner skin. Any moisture that reaches the cavity from the outside, runs down the internal surface of the external skin and is directed to weep holes in the outer skin by cavity trays, where it will drain to the outside.
Cavity trays are included where there are penetrations across the cavity, such as:
- At an abutment with a roof.
- Above openings such as doors and windows.
- Where extensions are constructed against existing walls.
- Above concrete slabs or beams.
- Above airbricks, ducts and pipes.
- At the bottom of a wall, if the cavity does not extend 225 mm below the damp-proof course.
Cavities are ventilated to ensure that any accumulating moisture is able to evaporate and vent to the outside.
[edit] Insulation
Cavities can also provide a space for the installation of thermal insulation, and as the requirement to reduce the passage of heat between the inside and outside of buildings has increased, so the width of cavities has also tended to increase.
This means that older buildings tend to transfer more heat between the inside and outside and so can be colder in the winter, hotter in the summer, can suffer condensation, can be expensive to run, are high emitters of carbon and may not provide very good levels of thermal comfort.
Typically the U-values (a measure thermal conductance) of walls are:
- Solid brick wall 2.0 W/m2K.
- Cavity wall with no insulation 1.5 W/m2K.
- Insulated cavity wall 0.3 W/m2K or less.
The approved documents to the building regulations set limiting fabric standards for the elements of buildings. These are area-weighted averages that those elements may not fall below, and generally, to comply with the building regulations, fabric performance will need to be significantly better than these limits. The limiting U-value for walls in new dwellings is 0.3 W/m2K and for buildings other than dwellings is 0.35 W/m2K. Where new thermal elements are constructed, such as in a new extension, they should be at least 0.28 W/m2K.
Insulation is generally fixed to the external face of the internal skin of the cavity wall. This allows the remainder of the cavity to be ventilated without significant heat loss. However, in some cases, particularly where insulation is retrofitted, the entire cavity is filled. Great care must be taken in this case to ensure that a path is not created for the penetration of moisture between the outside and inside.
The exact dimensions required to satisfy Part L of the building regulations will depend on the type of building and the thermal conductivity of the materials selected. Typically, with the correct selection of materials, a 102.5 mm external skin, 100 mm cavity (either filled or part-filled) and 100 mm internal skin, plastered on its internal face can be made to comply with part L.
Cavity walls that are not insulated can have insulation retrofitted by drilling small holes at regular intervals in the external skin and then ‘blowing’ or ‘injecting’ insulation into the cavity from the outside. Typically, water-repellent insulation is used such as expanded polystyrene (EPS) beads combined with a binding agent, or urea formaldehyde (UF) foam insulation. The drilled holes are then filled to match the existing finish. See Cavity wall insulation for more information.
[edit] Vapour barrier
As warm, moist internal air permeates through the structure of the wall towards the outside, it will tend to cool. When it reaches its ‘dew point’ temperature, moisture will begin to condense as water. If this happens within the structure of the wall, this is known as interstitial condensation, and if this occurs within the inner skin of the wall, this can cause problems such as:
- Mould growth, migration of salts, mildew and staining.
- Corrosion and decay of the building fabric.
- Frost damage.
- Poor performance of insulation.
To prevent this, Vapour Control Layers (VCL) or vapour barriers are positioned on the warm side of the cavity insulation, (i.e. between the insulation and the inner masonry skin), preventing the warm moist air from penetrating to a point where it might reach its dew point temperature.
[edit] Related articles on Designing Buildings
- Accredited construction details ACDs.
- Barrier wall system.
- Brick.
- Bricklayer.
- Building damp-free cavity walls.
- Bullseye window.
- Cavity wall insulation.
- Cavity tray.
- Cold bridge.
- Coping and capping
- Crosswall construction.
- Damp proof course.
- Defects in brickwork.
- Defects in stonework.
- Dew point.
- How to lay bricks.
- Insulation.
- Interstitial condensation.
- Masonry.
- Parapet.
- Pistol brick.
- Preventing wall collapse.
- Rainscreen.
- Solid wall insulation.
- The cavity wall real performance question.
- Treating brickwork with sealant or water repellent.
- Types of brick.
- Types of brick bonding.
- Vapour barrier.
- Wall plate.
- Wall ties.
- Wall tie failure.
- Wall types.
Featured articles and news
Call for greater recognition of professional standards
Chartered bodies representing more than 1.5 million individuals have written to the UK Government.
Cutting carbon, cost and risk in estate management
Lessons from Cardiff Met’s “Halve the Half” initiative.
Inspiring the next generation to fulfil an electrified future
Technical Manager at ECA on the importance of engagement between industry and education.
Repairing historic stone and slate roofs
The need for a code of practice and technical advice note.
Environmental compliance; a checklist for 2026
Legislative changes, policy shifts, phased rollouts, and compliance updates to be aware of.
UKCW London to tackle sector’s most pressing issues
AI and skills development, ecology and the environment, policy and planning and more.
Managing building safety risks
Across an existing residential portfolio; a client's perspective.
ECA support for Gate Safe’s Safe School Gates Campaign.
Core construction skills explained
Preparing for a career in construction.
Retrofitting for resilience with the Leicester Resilience Hub
Community-serving facilities, enhanced as support and essential services for climate-related disruptions.
Some of the articles relating to water, here to browse. Any missing?
Recognisable Gothic characters, designed to dramatically spout water away from buildings.
A case study and a warning to would-be developers
Creating four dwellings... after half a century of doing this job, why, oh why, is it so difficult?
Reform of the fire engineering profession
Fire Engineers Advisory Panel: Authoritative Statement, reactions and next steps.
Restoration and renewal of the Palace of Westminster
A complex project of cultural significance from full decant to EMI, opportunities and a potential a way forward.
Apprenticeships and the responsibility we share
Perspectives from the CIOB President as National Apprentice Week comes to a close.
























