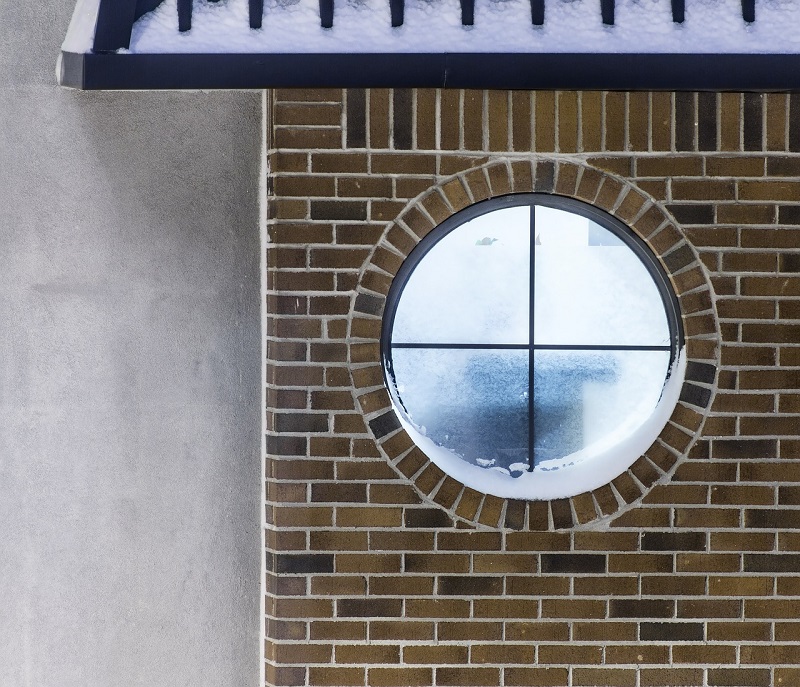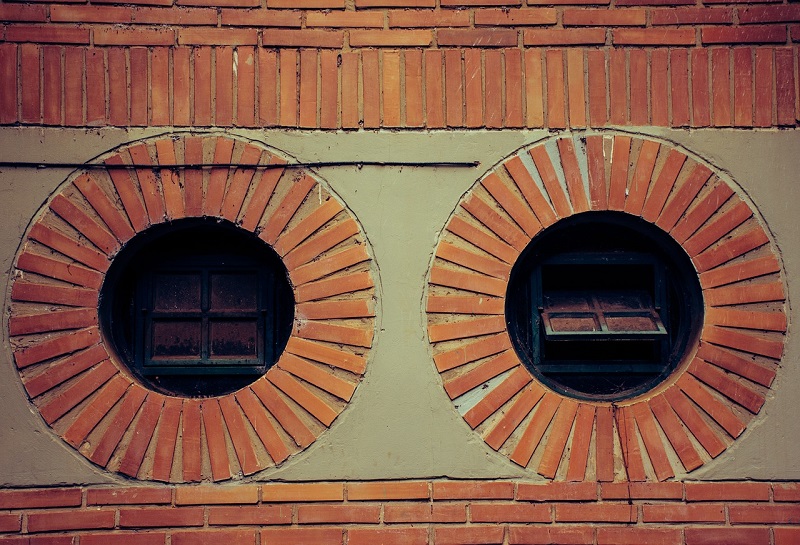Bullseye window

|
| In the bullseye pictured above, standard headers-on-end have been used, resulting in wide joints at the extrados. Using a special tapered brick would have produced parallel mortar joints. |
A bullseye window is a circular opening in a wall (of any material) that features a window. It may be referred to as a ‘bullseye’ (or ‘bullseyes’ (pl.)) and can be found in brickwork, concrete, stone, metal cladding and other walling types.
Achieving a perfect circle can be difficult, the degree of which will depend on the material. In in-situ- poured concrete, the shape will be determined by the accuracy of the formwork. In profiled metal cladding, the circle will have to be cut, sometimes by hand (factory laser-cutting may be easier and more precise).
[edit] Brickwork bullseyes
In brickwork, a bullseye opening can be created by using ‘brick on end’ where the bricks – whether the stretcher or header faces – are laid upright around the opening. Using the stretcher face laid horizontally would normally result in a very unsatisfactory opening aesthetically unless the radii concerned are very large, such as was the case at Louis Kahn’s parliament buildings in Dacca. This is because the short headers (on edge normally) are more able to adapt to the required curvature than the longer stretcher faces which consequently are rarely used for this purpose.
In cavity walls where the brick thickness is 102.5mm, a circular opening can be created by a single- brick circular course; in solid brick walls, particularly when thicker than 215mm, more courses may be used.
[edit] Limitations of the standard brick

|
| The photo above shows widely tapered mortar joints at the extrados which can occur when using standard bricks, in this case, stretchers placed 'on end'. On small radii such as these, tapered bricks may have produced a neater effect. |
Standard bricks may be used for circular openings but if the opening radius is small, the phenomenon of ‘tapering’ of the mortar joints around the circumference occurs. This is where the mortar joint at the top of the brick (extrados) is appreciably wider than that at the inside edge of the opening (intrados). The result can be unsightly, and – if the taper is wide enough at the top end – could result in some bricks at the top of the arch becoming loose.
Aesthetically and structurally, it is considered better for all mortar joints around the opening to have a constant 10mm width so no tapering occurs and all the brick sides are parallel. This can be achieved by using special trapezoidal-shaped bricks where the outer (extrados) edge is wider than the lower (intrados) edge. The downside of this approach is that compared to standard bricks, ‘specials’ can be very expensive.
[edit] Related articles on Designing Buildings Wiki
Featured articles and news
Repairing historic stone and slate roofs
The need for a code of practice and technical advice note.
UKCW London to tackle sector’s most pressing issues
AI and skills development, ecology and the environment, policy and planning and more.
Managing building safety risks
Across an existing residential portfolio; a client's perspective.
ECA support for Gate Safe’s Safe School Gates Campaign.
Core construction skills explained
Preparing for a career in construction.
Retrofitting for resilience with the Leicester Resilience Hub
Community-serving facilities, enhanced as support and essential services for climate-related disruptions.
Some of the articles relating to water, here to browse. Any missing?
Recognisable Gothic characters, designed to dramatically spout water away from buildings.
A case study and a warning to would-be developers
Creating four dwellings... after half a century of doing this job, why, oh why, is it so difficult?
Reform of the fire engineering profession
Fire Engineers Advisory Panel: Authoritative Statement, reactions and next steps.
Restoration and renewal of the Palace of Westminster
A complex project of cultural significance from full decant to EMI, opportunities and a potential a way forward.
Apprenticeships and the responsibility we share
Perspectives from the CIOB President as National Apprentice Week comes to a close.
The first line of defence against rain, wind and snow.
Building Safety recap January, 2026
What we missed at the end of last year, and at the start of this.



















