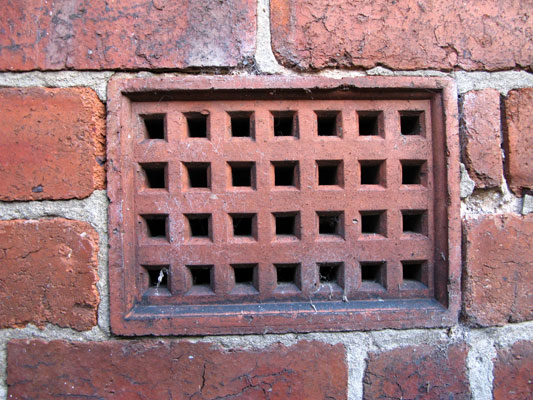Airbrick
An airbrick is a special type of brick that contains holes to allow the circulation of 'fresh' outside air beneath suspended floors and within cavity walls to prevent moisture building up as a result of cold or damp air ‘sitting’ in voids or empty spaces.
Airbricks have traditionally been manufactured using clay or cast iron. Some modern airbricks are made from plastic which can be more durable and enable a greater rate of airflow. An alternative to airbricks is the use of cast iron grilles, known as air vents.
In addition to helping prevent damp and rot setting in to timber floorboards, airflow can be required to provide ventilation for solid fuel fires, stoves, gas heaters, and so on.
Airbricks should be located and installed so as to maximise the cross ventilation in the underfloor voids, and should be kept clear of obstructions. A consideration when installing a conservatory is that airbricks on the wall of the house can be blocked by the conservatory structure or by vegetation, earth, and so on. Similar care must be taken when constructing extensions, to ensure that ventilation air paths are not obstructed, or that alternative air paths are provided.
Airbricks can be positioned either above or below the damp proof course (DPC) level, and should ideally be incorporated on all sides of a building, typically at least 75 mm above the ground to prevent water ingress.
A disadvantage of using airbricks is that the small holes can allow pests such as mice, slugs, and wasps to enter a building. A possible solution is to fix wire mesh over the airbricks, or use specially-made airbrick covers, which can prevent entry of pests.
NB Weep holes are openings placed in mortar joints of facing materials at the level of flashing, to permit the escape of moisture, or openings in retaining walls to permit water to escape. For more information see weep holes.
[edit] Find out more
[edit] Related articles on Designing Buildings Wiki
Featured articles and news
Call for greater recognition of professional standards
Chartered bodies representing more than 1.5 million individuals have written to the UK Government.
Cutting carbon, cost and risk in estate management
Lessons from Cardiff Met’s “Halve the Half” initiative.
Inspiring the next generation to fulfil an electrified future
Technical Manager at ECA on the importance of engagement between industry and education.
Repairing historic stone and slate roofs
The need for a code of practice and technical advice note.
Environmental compliance; a checklist for 2026
Legislative changes, policy shifts, phased rollouts, and compliance updates to be aware of.
UKCW London to tackle sector’s most pressing issues
AI and skills development, ecology and the environment, policy and planning and more.
Managing building safety risks
Across an existing residential portfolio; a client's perspective.
ECA support for Gate Safe’s Safe School Gates Campaign.
Core construction skills explained
Preparing for a career in construction.
Retrofitting for resilience with the Leicester Resilience Hub
Community-serving facilities, enhanced as support and essential services for climate-related disruptions.
Some of the articles relating to water, here to browse. Any missing?
Recognisable Gothic characters, designed to dramatically spout water away from buildings.
A case study and a warning to would-be developers
Creating four dwellings... after half a century of doing this job, why, oh why, is it so difficult?
Reform of the fire engineering profession
Fire Engineers Advisory Panel: Authoritative Statement, reactions and next steps.
Restoration and renewal of the Palace of Westminster
A complex project of cultural significance from full decant to EMI, opportunities and a potential a way forward.
Apprenticeships and the responsibility we share
Perspectives from the CIOB President as National Apprentice Week comes to a close.






















