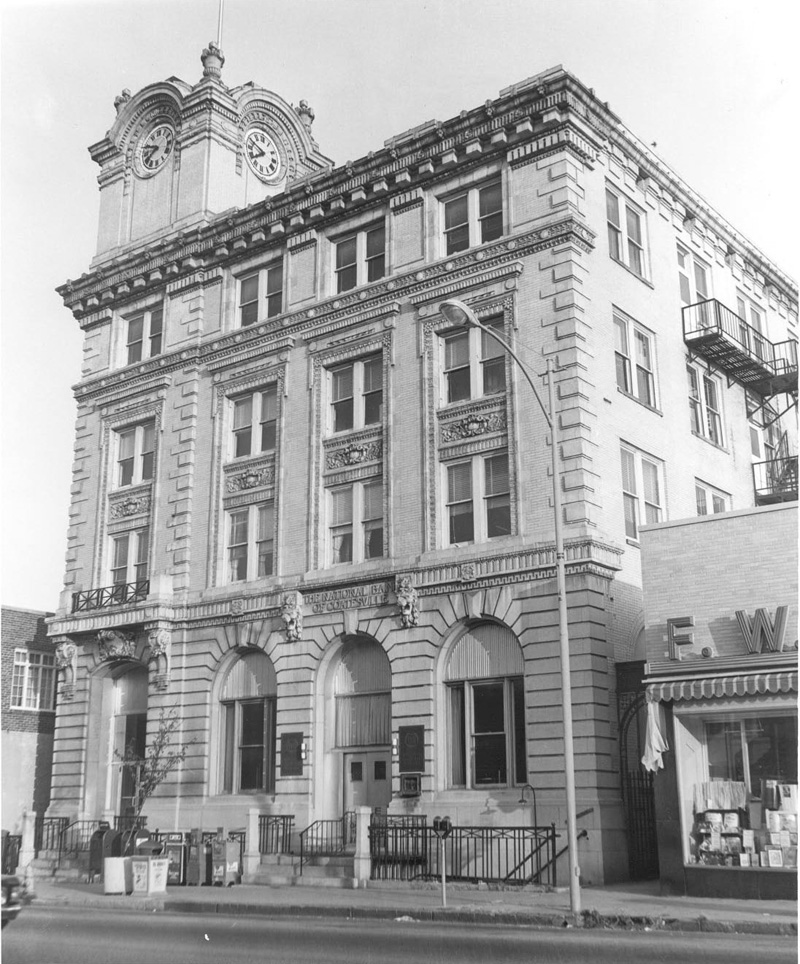Beaux Arts style
The Beaux Arts style (1885-1930), named for the premier French school of architecture, the Ecole des Beaux-Arts, was introduced to the USA by architects like Richard Morris Hunt who attended the prestigious school in the late-19th century.
Hunt designed the Newport, Rhode Island mansion of Cornelius Vanderbilt, ‘The Breakers’, in this style in 1892. The Beaux Arts style was most often seen in places where turn-of-the-century wealth was concentrated, major urban centers and resort communities.
The popularity of this style was advanced by the World's Columbian Exposition in Chicago in 1893. With its grandiose treatment of classic architectural forms, the Beaux Arts style was seen as an ideal expression of both corporate and civic pride. Buildings of this style are both formal and monumental with abundant and opulent decorative details.
The Beaux Arts style is especially suited for public buildings designed to deliver a strong symbolic message, such as libraries, museums, court houses, train stations, college buildings, post offices, schools, and government offices. Privately-owned Beaux Arts style mansions delivered a message as well, one of personal wealth.
The Beaux Arts style uses formal symmetry, Italian Renaissance form, and classical Greek and Roman decorative elements like columns, pediments and balustrades to create a grand and imposing architectural statement. Exterior decorative details include may include quoins, balconies, terraces, porches, and porticoes as well as ornamental windows and grand entrances. This style also featured lavish interiors including pilasters, arched openings, elaborate chandeliers, coffered ceilings, or marble fireplaces.
Commonly identifiable features of this style include:
- Flat or low pitched roof.
- Wall surfaces with decorative garlands, floral patterns or shields.
- Symmetrical façade.
- First story rustic stonework.
- Grand and imposing in size and scale.
- Roof line balustrade.
- Pedimented or arched windows.
- Columns on porches and porticoes.
- Quoins.
The State Capitol Building in Harrisburg (see image below), completed in 1906 and designed by Joseph Huston, is a penultimate example of this style. Envisioned as a "palace of art," the Capitol building has opulent detail and classically inspired design. Described by President Theodore Roosevelt at its 1906 dedication as "the handsomest State Capitol I ever saw," the State Capitol is Beaux Arts style architecture at its most extravagant.
This article was written by PHMC.
--Pennsylvania Historical and Museum Commission
[edit] Related articles on Designing Buildings Wiki:
- Aesthetic movement.
- Architectural styles.
- Art Deco.
- Art Moderne.
- Art Nouveau.
- Arts and craft movement.
- Baroque architecture.
- Bauhaus.
- Chicago school of architecture.
- Classical orders in architecture.
- Classical Revival style.
- Coffering.
- Colonial Revival style.
- Concept architectural design.
- Eclecticism.
- Italian Renaissance revival style.
- Neoclassical architecture.
- Palladian architecture.
- Polite architecture.
- Prairie School style.
- PWA Moderne.
- Rococo.
- Spanish Colonial revival style.
- Stick style.
- The history of fabric structures.
- Tudor revival style.
- Vernacular architecture.
[edit] External references
- PHMC - Beaux Arts style
IHBC NewsBlog
Latest IHBC Issue of Context features Roofing
Articles range from slate to pitched roofs, and carbon impact to solar generation to roofscapes.
Three reasons not to demolish Edinburgh’s Argyle House
Should 'Edinburgh's ugliest building' be saved?
IHBC’s 2025 Parliamentary Briefing...from Crafts in Crisis to Rubbish Retrofit
IHBC launches research-led ‘5 Commitments to Help Heritage Skills in Conservation’
How RDSAP 10.2 impacts EPC assessments in traditional buildings
Energy performance certificates (EPCs) tell us how energy efficient our buildings are, but the way these certificates are generated has changed.
700-year-old church tower suspended 45ft
The London church is part of a 'never seen before feat of engineering'.
The historic Old War Office (OWO) has undergone a remarkable transformation
The Grade II* listed neo-Baroque landmark in central London is an example of adaptive reuse in architecture, where heritage meets modern sophistication.
West Midlands Heritage Careers Fair 2025
Join the West Midlands Historic Buildings Trust on 13 October 2025, from 10.00am.
Former carpark and shopping centre to be transformed into new homes
Transformation to be a UK first.
Canada is losing its churches…
Can communities afford to let that happen?
131 derelict buildings recorded in Dublin city
It has increased 80% in the past four years.

















