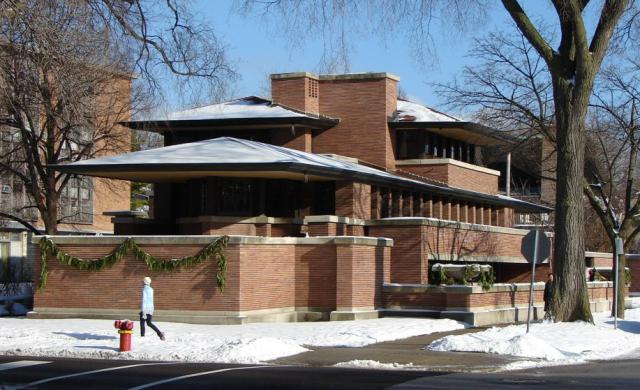Prairie School style

|
| Robie House, Chicago. Architect: Frank Lloyd Wright |
The Prairie style (c.1900-1920) was developed by the American architect, Frank Lloyd Wright. Wright was part of an impressive group of talented architects known as the Prairie School working in Chicago at the turn of the 20th century.
As a student of Louis Sullivan, Wright was part of a creative force which, at the time, was changing the world of architectural design. The period was one of upheaval and growth, and this was reflected in the emerging new building styles.
Wright was especially interested in the design of houses, rather than public buildings, and he became the master of the Prairie style: a new, domestic architectural language designed to complement the terrain and temperament of the Midwestern prairies.
In describing the style Wright said: "The prairie has a beauty of its own and we should recognise and accentuate this natural beauty, its quiet level. Hence, gently sloping roofs, low proportions, quiet skylines, suppressed heavy-set chimneys and sheltering overhangs, low terraces and out-reaching walls sequestering private gardens."
Many other notable architects in Chicago and the Midwest generally designed well-executed Prairie style houses, mostly in that region. The shape and form of the Prairie-style house was distinctly different from previous domestic architecture. Wright wanted to create organic homes with a strong horizontal emphasis that did not resemble the traditional, revival-style houses popular in the past.
The main vernacular form of the Prairie style seen most often is also known as the 'American Foursquare' or 'American Basic'.
American Foursquare houses are generally two storeys in height, square in shape, and have low-pitched, hipped roofs with broad overhangs and symmetrical façades, and broad, front porches with square columns.
Their connection to the Prairie style is seen in the horizontal emphasis created by the roofline of the dominant front porch and the oversailing eaves of the roof itself. These vernacular buildings may also incorporate details from other styles, like Spanish Revival tiled roofs, or Italianate cornice brackets which make their association with the Prairie style more difficult to identify.
As with all vernacular building forms, designation as examples of a specific style may not be appropriate. Like the bungalow-style houses popular in the same period, American Foursquare houses could be ordered in prefabricated kits through mail-order catalogues. This American Foursquare building form, like the bungalow, was a popular and affordable housing choice in the growing suburbs at the beginning of the twentieth century.
Some of the most identifiable features of the Prairie style include:
- Low-pitch hipped roof.
- Wide oversailing eaves.
- Emphasis on horizontal lines.
- Massive square porch columns.
- Paired double-hung windows.
[edit] About this article
This article was written by PHMC -
--Pennsylvania Historical and Museum Commission
[edit] Related articles on Designing Buildings Wiki
- Architectural styles.
- Beaux Arts style.
- Bungalow.
- Chateauesque style.
- Chicago school of architecture.
- Commercial style.
- International Style.
- Modernist architecture.
- Nineteenth century architecture.
- Octagon style.
- Polite architecture.
- Queen Anne style.
- Shingle style architecture.
- Spanish Colonial revival style.
- Stick style.
- Tudor revival style.
- Vernacular architecture.
Featured articles and news
Call for greater recognition of professional standards
Chartered bodies representing more than 1.5 million individuals have written to the UK Government.
Cutting carbon, cost and risk in estate management
Lessons from Cardiff Met’s “Halve the Half” initiative.
Inspiring the next generation to fulfil an electrified future
Technical Manager at ECA on the importance of engagement between industry and education.
Repairing historic stone and slate roofs
The need for a code of practice and technical advice note.
Environmental compliance; a checklist for 2026
Legislative changes, policy shifts, phased rollouts, and compliance updates to be aware of.
UKCW London to tackle sector’s most pressing issues
AI and skills development, ecology and the environment, policy and planning and more.
Managing building safety risks
Across an existing residential portfolio; a client's perspective.
ECA support for Gate Safe’s Safe School Gates Campaign.
Core construction skills explained
Preparing for a career in construction.
Retrofitting for resilience with the Leicester Resilience Hub
Community-serving facilities, enhanced as support and essential services for climate-related disruptions.
Some of the articles relating to water, here to browse. Any missing?
Recognisable Gothic characters, designed to dramatically spout water away from buildings.
A case study and a warning to would-be developers
Creating four dwellings... after half a century of doing this job, why, oh why, is it so difficult?
Reform of the fire engineering profession
Fire Engineers Advisory Panel: Authoritative Statement, reactions and next steps.
Restoration and renewal of the Palace of Westminster
A complex project of cultural significance from full decant to EMI, opportunities and a potential a way forward.
Apprenticeships and the responsibility we share
Perspectives from the CIOB President as National Apprentice Week comes to a close.






















