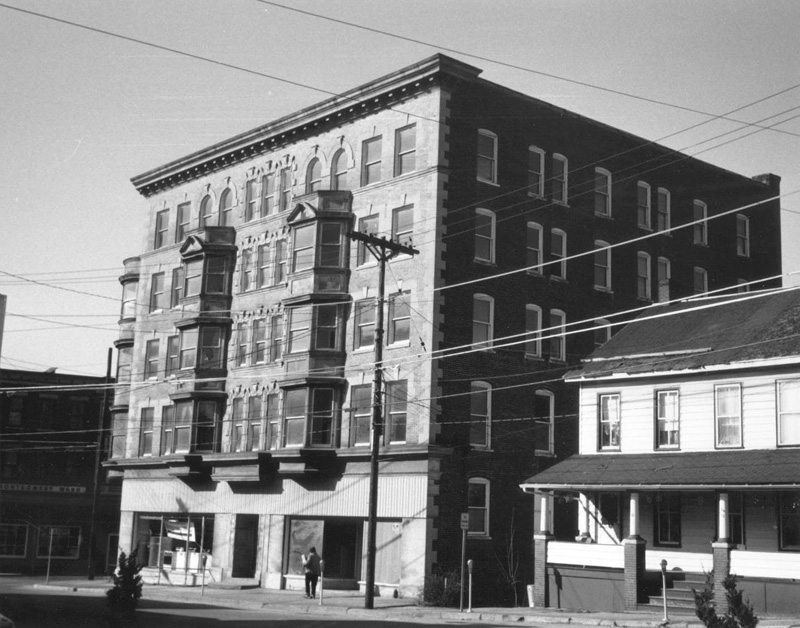Commercial style
The Commercial style (1890 - 1920) reflects advances in construction technology that permitted the creation of very tall buildings, the first skyscrapers in the urban landscape. This style is sometimes referred to as the Chicago style, after the city where steel-framed, relatively unadorned, utilitarian, tall commercial buildings first appeared in great numbers in the 1890s.
Advances in commercial architectural design in Philadelphia and New York City laid the groundwork for the full development of the Commercial style in Chicago.
William Le Baron Jenney was the first architect to employ the steel frame construction in his design for the Home Insurance building completed in Chicago in 1885. Other prominent architects who worked in the development of this new building technology included the firms of Adler and Sullivan (Sullivan's embellishment of this style became its own distinctive architectural style, the Sullivanesque), Burnham and Root, and Holabird and Roche. While the style thrived in Chicago at the turn of the 20th century, examples of the Commercial style can be found in many other cities.
Prior to the development of steel frame technology, building height had been limited by the need for massive masonry support walls. The strength of the steel skeleton allowed for much taller buildings without the bulk of heavy masonry walls. The invention of the lift also facilitated the design of tall buildings by making upper floors more easily accessible. Commercial style buildings reflecting this first wave of skyscraper construction are usually between six and twenty storeys in height.
The distinguishing characteristics of this style are a steel skeleton construction, expressed externally as a grid of intersecting piers and cross spandrels, a flat roof with modest cornice, and large bands of windows.
Windows often featured a projecting bay which extended from the ground floor to the top of building. Another common window type used for Commercial style buildings was the 'Chicago window', comprised of a large fixed central pane, flanked by two narrow casements for ventilation. The ground floor of Commercial style buildings usually contained large display windows for storefronts.
Some examples of this style employ decorative elements of other popular styles of the era, such as Romanesque or Gothic Revival ornament. Sullivan's uniquely curvilinear Art Nouveau inspired ornamental panels led to its distinction as a separate architectural style. Some buildings of Commercial style are very simple in design with no notable ornamentation or reference to past architectural styles. These bare bones commercial buildings were the precursors of even taller and more simplistic modern skyscraper design.
While the purest description of Commercial style buildings best fits early skyscrapers, many much shorter buildings are sometimes described as Commercial style. These 1-4 story brick buildings date from the same era, were designed for commercial use, have large pane windows on the ground floor and flat roofs, often with decorative parapets. Early car dealerships and repair shops often take this form with large windows or garage door bays on the ground floor. This sub-type of the style is a more vernacular version than the true high style Commercial style skyscrapers.
Identifiable features:
- Vertical emphasis: 6-20 storeys in height.
- Flat roofs.
- Masonry wall surfaces.
- Three part windows or projecting bay windows.
- Decorative cornices.
- Steel and beam construction.
- Ground floor storefronts.
--Pennsylvania Historical and Museum Commission
[edit] Find out more
[edit] Related articles on Designing Buildings Wiki
Featured articles and news
Reform of the fire engineering profession
Fire Engineers Advisory Panel: Authoritative Statement, reactions and next steps.
Restoration and renewal of the Palace of Westminster
A complex project of cultural significance from full decant to EMI, opportunities and a potential a way forward.
Apprenticeships and the responsibility we share
Perspectives from the CIOB President as National Apprentice Week comes to a close.
The first line of defence against rain, wind and snow.
Building Safety recap January, 2026
What we missed at the end of last year, and at the start of this...
National Apprenticeship Week 2026, 9-15 Feb
Shining a light on the positive impacts for businesses, their apprentices and the wider economy alike.
Applications and benefits of acoustic flooring
From commercial to retail.
From solid to sprung and ribbed to raised.
Strengthening industry collaboration in Hong Kong
Hong Kong Institute of Construction and The Chartered Institute of Building sign Memorandum of Understanding.
A detailed description from the experts at Cornish Lime.
IHBC planning for growth with corporate plan development
Grow with the Institute by volunteering and CP25 consultation.
Connecting ambition and action for designers and specifiers.
Electrical skills gap deepens as apprenticeship starts fall despite surging demand says ECA.
Built environment bodies deepen joint action on EDI
B.E.Inclusive initiative agree next phase of joint equity, diversity and inclusion (EDI) action plan.
Recognising culture as key to sustainable economic growth
Creative UK Provocation paper: Culture as Growth Infrastructure.
Futurebuild and UK Construction Week London Unite
Creating the UK’s Built Environment Super Event and over 25 other key partnerships.
Welsh and Scottish 2026 elections
Manifestos for the built environment for upcoming same May day elections.
Advancing BIM education with a competency framework
“We don’t need people who can just draw in 3D. We need people who can think in data.”

























