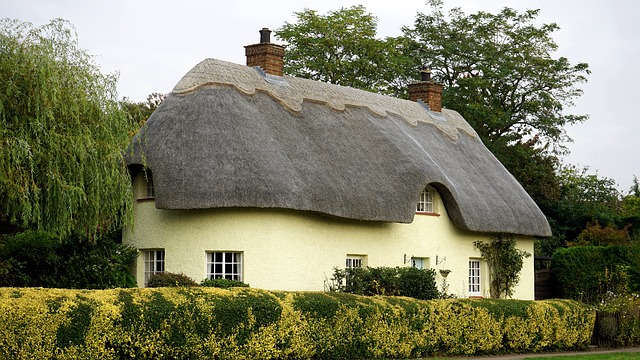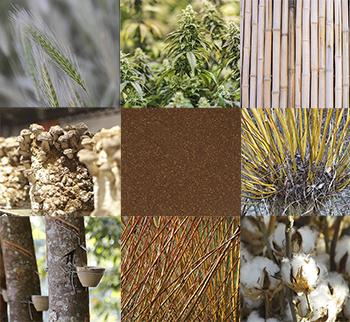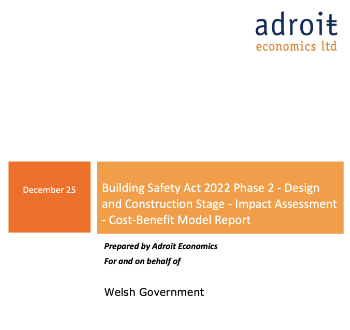Cottage
A cottage is a type of house, usually of a modest or small size and generally located in rural or semi-rural areas.
Originally, a cottage was a simple dwelling of a cotter (an agricultural labourer) in medieval England and Wales and was typically made up of ground floor living space (typically two rooms) and an upper floor of one or more rooms within the roof space. This was often describe as a ‘two up, two down’.
Cottages could be detached houses or terraced, as was the case with those built for workers in mining villages and other industrial areas. The windows were most commonly in mullion or casement style and the roof was very often thatched. They were usually built using post and beam construction which resulted in their characteristic low ceilings with exposed timber beams and earthen floors. Over time, the earthen floors were replaced with tiles set into a layer of sand.
Under Elizabethan-era statute, a cottage had to be built with at least 4 acres of land (a ‘small holding’). However, over the years the cottager’s right to hold land was removed by a number of Acts of Parliament, until the legal definition became a small house or habitation without land.
Cottages remain popular, often associated with small, rural villages. New build homes that resemble the look of traditional cottages may be called ‘mock cottages’.
[edit] Related articles on Designing Buildings Wiki
Featured articles and news
Do you take the lead in a circular construction economy?
Help us develop and expand this wiki as a resource for academia and industry alike.
Warm Homes Plan Workforce Taskforce
Risks of undermining UK’s energy transition due to lack of electrotechnical industry representation, says ECA.
Cost Optimal Domestic Electrification CODE
Modelling retrofits only on costs that directly impact the consumer: upfront cost of equipment, energy costs and maintenance costs.
The Warm Homes Plan details released
What's new and what is not, with industry reactions.
Could AI and VR cause an increase the value of heritage?
The Orange book: 2026 Amendment 4 to BS 7671:2018
ECA welcomes IET and BSI content sign off.
How neural technologies could transform the design future
Enhancing legacy parametric engines, offering novel ways to explore solutions and generate geometry.
Key AI related terms to be aware of
With explanations from the UK government and other bodies.
From QS to further education teacher
Applying real world skills with the next generation.
A guide on how children can use LEGO to mirror real engineering processes.
Data infrastructure for next-generation materials science
Research Data Express to automate data processing and create AI-ready datasets for materials research.
Wired for the Future with ECA; powering skills and progress
ECA South Wales Business Day 2025, a day to remember.
AI for the conservation professional
A level of sophistication previously reserved for science fiction.
Biomass harvested in cycles of less than ten years.
An interview with the new CIAT President
Usman Yaqub BSc (Hons) PCIAT MFPWS.
Cost benefit model report of building safety regime in Wales
Proposed policy option costs for design and construction stage of the new building safety regime in Wales.
Do you receive our free biweekly newsletter?
If not you can sign up to receive it in your mailbox here.























