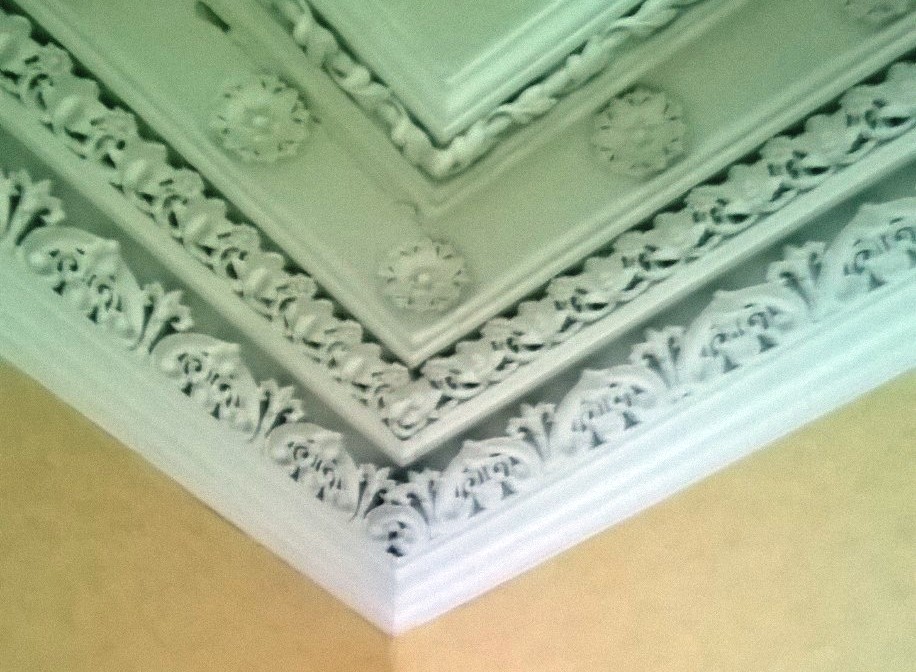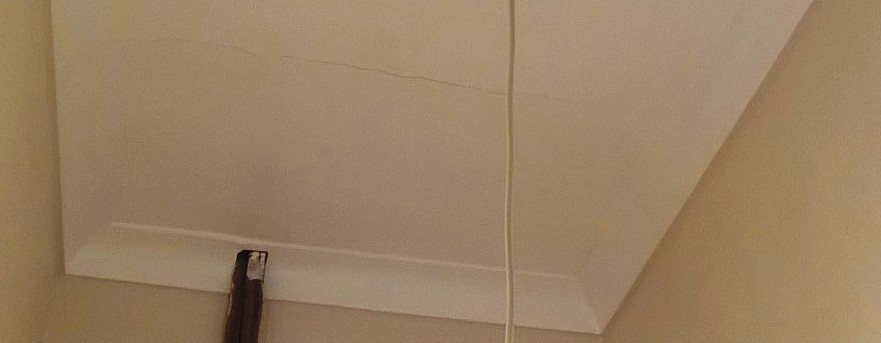Cornice coving and architrave definitions
The terms cornice, coving and architrave are frequently used incorrectly, or used as if they are interchangeable.
A cornice is a profiled moulding used to conceal the joint between a wall and a ceiling so that it does not have to be finished and any cracking along the joint is hidden.
A cornice can be plain or highly decorative.
Plain cornice may be referred to as ‘coving’.
[above, decorative cornice]
[above, plain cornice or coving]
Typically cornice and coving are made of plaster, paper-covered plaster, polyurethane, expanded polystyrene or timber.
An architrave is a moulding that sits above a door, window or other opening, where the architrave extends across the top of the side mouldings to the opening. However, in the modern construction industry, the term architrave it is frequently used to refer to any horizontal or vertical mouldings that form the surround to a door, window or other opening.
Typically an architrave will be made from timber, although if it is ornate it may be made from similar materials to cornice and coving.
[edit] Related articles on Designing Buildings Wiki
Featured articles and news
A case study and a warning to would-be developers
Creating four dwellings... after half a century of doing this job, why, oh why, is it so difficult?
Reform of the fire engineering profession
Fire Engineers Advisory Panel: Authoritative Statement, reactions and next steps.
Restoration and renewal of the Palace of Westminster
A complex project of cultural significance from full decant to EMI, opportunities and a potential a way forward.
Apprenticeships and the responsibility we share
Perspectives from the CIOB President as National Apprentice Week comes to a close.
The first line of defence against rain, wind and snow.
Building Safety recap January, 2026
What we missed at the end of last year, and at the start of this...
National Apprenticeship Week 2026, 9-15 Feb
Shining a light on the positive impacts for businesses, their apprentices and the wider economy alike.
Applications and benefits of acoustic flooring
From commercial to retail.
From solid to sprung and ribbed to raised.
Strengthening industry collaboration in Hong Kong
Hong Kong Institute of Construction and The Chartered Institute of Building sign Memorandum of Understanding.
A detailed description from the experts at Cornish Lime.
IHBC planning for growth with corporate plan development
Grow with the Institute by volunteering and CP25 consultation.
Connecting ambition and action for designers and specifiers.
Electrical skills gap deepens as apprenticeship starts fall despite surging demand says ECA.
Built environment bodies deepen joint action on EDI
B.E.Inclusive initiative agree next phase of joint equity, diversity and inclusion (EDI) action plan.
Recognising culture as key to sustainable economic growth
Creative UK Provocation paper: Culture as Growth Infrastructure.























