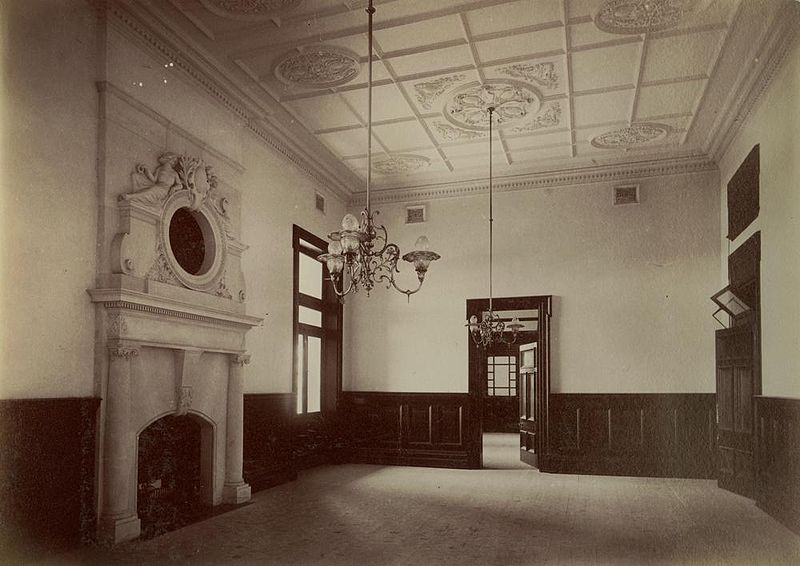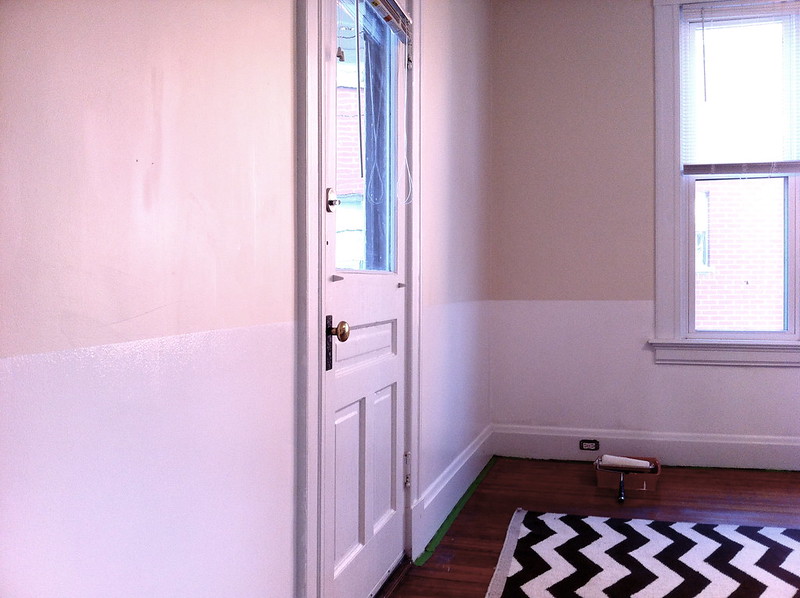Wainscoting

|
| This image of the Interior of the Lands and Survey building, ca. 1904 shows the reception room with a large marble fireplace embellished with bas relief statuary. The pressed ceiling has raised floral motifs and the bottom portion of the room has dark timber panelled wainscoting. |
Contents |
[edit] Introduction
Wainscoting is a type of wall panel that is both functional and decorative.‘To wainscot’ is to line a wall with timber, which was the original material used for wainscoting, although it is now available in other materials. Wainscoting is typically found on the lower portion of an interior wall and is often used in stairways both to protect the wall and to give the impression of spaciousness.
[edit] History
The term wainscoting was derived from a type of timber board fashioned as wallcovering out of older, slowly grown, knot-free oak trees.
The application of wainscoting was commonly introduced in the 18th century, when it was used to protect walls and provide additional insulation. It also helped decrease the impact of rising damp that could occur in some types of walls. It is now used primarily for decorative purposes.
Wainscoting was originally used in floor to ceiling applications, but was later more commonly applied to just the lower portion of walls. The use of oak decreased over the years, and other types of timber became more common choices.
[edit] Application
Wainscoting is typically constructed from materials that have been fitted with tongue and groove edges. However, modern techniques make it possible to create larger, prefabricated units of customised sizes, so that fewer, or no joints are required.

|
| This photo illustrates a faux wainscoting project in progress. |
Faux wainscoting is a technique that creates the illusion of authentic panels through the careful application of moulding and paint. Chair rail and box moulding are commonly used for this purpose, although it is possible to create a similar treatment simply through the use of paint that is either separated by a single rail or a difference in colours or textures.
[edit] Related articles on Designing Buildings Wiki
Featured articles and news
Statement from the Interim Chief Construction Advisor
Thouria Istephan; Architect and inquiry panel member outlines ongoing work, priorities and next steps.
The 2025 draft NPPF in brief with indicative responses
Local verses National and suitable verses sustainable: Consultation open for just over one week.
Increased vigilance on VAT Domestic Reverse Charge
HMRC bearing down with increasing force on construction consultant says.
Call for greater recognition of professional standards
Chartered bodies representing more than 1.5 million individuals have written to the UK Government.
Cutting carbon, cost and risk in estate management
Lessons from Cardiff Met’s “Halve the Half” initiative.
Inspiring the next generation to fulfil an electrified future
Technical Manager at ECA on the importance of engagement between industry and education.
Repairing historic stone and slate roofs
The need for a code of practice and technical advice note.
Environmental compliance; a checklist for 2026
Legislative changes, policy shifts, phased rollouts, and compliance updates to be aware of.
UKCW London to tackle sector’s most pressing issues
AI and skills development, ecology and the environment, policy and planning and more.
Managing building safety risks
Across an existing residential portfolio; a client's perspective.
ECA support for Gate Safe’s Safe School Gates Campaign.
Core construction skills explained
Preparing for a career in construction.
Retrofitting for resilience with the Leicester Resilience Hub
Community-serving facilities, enhanced as support and essential services for climate-related disruptions.
Some of the articles relating to water, here to browse. Any missing?
Recognisable Gothic characters, designed to dramatically spout water away from buildings.
A case study and a warning to would-be developers
Creating four dwellings... after half a century of doing this job, why, oh why, is it so difficult?
Reform of the fire engineering profession
Fire Engineers Advisory Panel: Authoritative Statement, reactions and next steps.
Restoration and renewal of the Palace of Westminster
A complex project of cultural significance from full decant to EMI, opportunities and a potential a way forward.
Apprenticeships and the responsibility we share
Perspectives from the CIOB President as National Apprentice Week comes to a close.

























