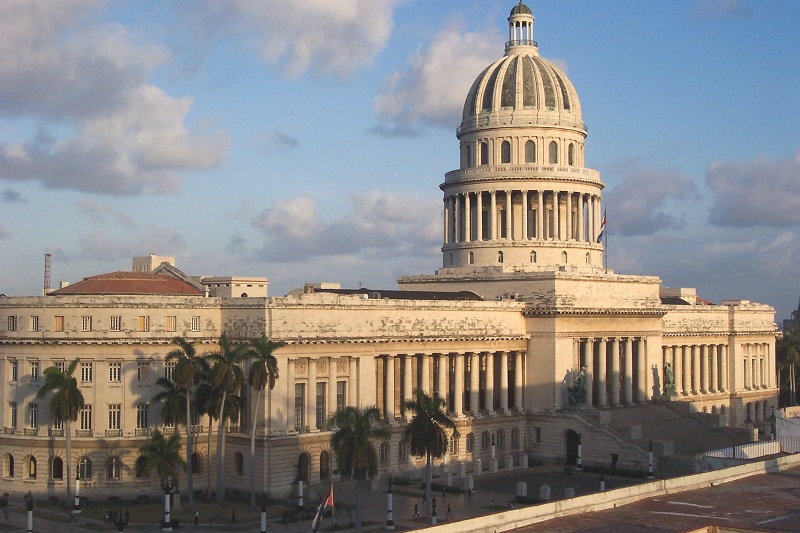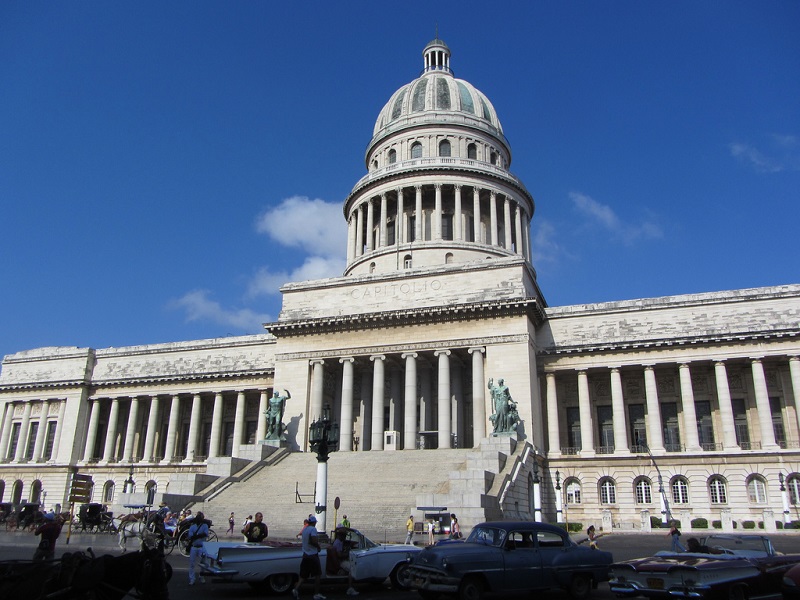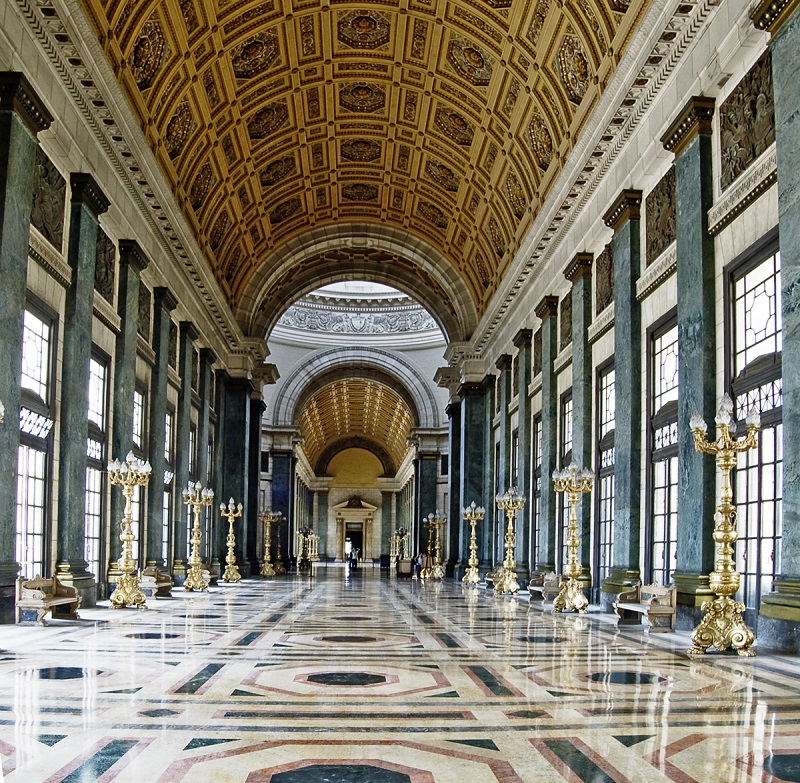El Capitolio, Cuba
Contents |
[edit] Introduction
El Capitolio, or the National Capitol Building, is the former seat of government and the most famous landmark in Cuba. Located in Havana, it was completed in 1929 and was the city’s tallest building until the 1950s.
The project was started in 1926, under the administration of President Gerardo Machado y Morales, with construction work managed by the American firm Purdy and Henderson, one of several prestige projects funded by a flurry of credit from US banks.
By 1933, the country was in a depression, and 22 people were shot dead as they protested against the government outside the building. Historians note that, in the wave of destructive aggression that was sparked by Macado’s resignation, the building remained unscathed, save for the former-President’s face on the door bas-relief which was scratched out.
After the 1959 Cuban Revolution, Fidel Castro abolished and disbanded the Congress, and the Capitol building lost its symbolic authority. It became the headquarters of the Ministry of Science, Technology and the Environment, and was opened to the public as a museum and library.
In 2013, a major restoration project was begun, with President Raul Castro surprising many by announcing that upon completion, the Government of Cuba would move back into the building as the home of the National Assembly.
[edit] Design and construction
The building was designed by architects Raul Otero and Eugenio Rayneri Piedra, who drew inspiration from the US Capitol Building and Rome’s St. Peter’s Basilica. While the building is similar in appearance but smaller than the US Capitol Building, the top of the Capitolio’s dome, reaching a height of 92 m (302 ft) tall, is slightly higher.
The cupola was the third highest in the world at the time of its completion. It is stone clad around a steel frame and was imported to Cuba from the United States. The stylised palm leaves that were included on the dome’s original design were never executed.
The entrance ‘La Escalinata’, has 55 steps and is flanked on either side by 6.5 m (21 ft) bronze statues by the Italian artist Angelo Zanelli. The central portico measures 36 m (118 ft) wide and more than 16 m (52.5 ft) high, beneath which are two rows of granite Romanesque columns measuring more than 14 m (46 ft) tall.
Inside the building, 60 different types of marble, sourced from Italy, Germany and Cuba, are used for flooring, walls and steps.
In the main hall, under the cupola, Zanelli’s bronze Statue of the Republic is covered with 22 carat gold leaf. The statue was cast in Rome and shipped to Havana in three separate pieces. At 15 m (49 ft) tall, it is the third highest indoor statue in the world.
[edit] Restoration
The restoration project is reported to cost over $60 million. Most of the works involve repairing the bronze statues, lamps, lifts, doors, and so on. The building also needs modern utilities, such as new piping, fibre optic cables, new electrical wiring, air-conditioning systems, security systems, fire alarms, and so on. The exterior requires sandblasting, while the cupola is to be structurally repaired.
The project is said to be painstaking in historic detail - for example, the air handling units will be concealed in custom built cabinets to match the original timber wainscot; and the inner mechanisms of the door locks are being rebuilt as opposed to replacing the original faceplates.
[edit] Related articles on Designing Buildings Wiki
Featured articles and news
A case study and a warning to would-be developers
Creating four dwellings for people to come home to... after half a century of doing this job, why, oh why, is it so difficult?
Reform of the fire engineering profession
Fire Engineers Advisory Panel: Authoritative Statement, reactions and next steps.
Restoration and renewal of the Palace of Westminster
A complex project of cultural significance from full decant to EMI, opportunities and a potential a way forward.
Apprenticeships and the responsibility we share
Perspectives from the CIOB President as National Apprentice Week comes to a close.
The first line of defence against rain, wind and snow.
Building Safety recap January, 2026
What we missed at the end of last year, and at the start of this...
National Apprenticeship Week 2026, 9-15 Feb
Shining a light on the positive impacts for businesses, their apprentices and the wider economy alike.
Applications and benefits of acoustic flooring
From commercial to retail.
From solid to sprung and ribbed to raised.
Strengthening industry collaboration in Hong Kong
Hong Kong Institute of Construction and The Chartered Institute of Building sign Memorandum of Understanding.
A detailed description from the experts at Cornish Lime.
IHBC planning for growth with corporate plan development
Grow with the Institute by volunteering and CP25 consultation.
Connecting ambition and action for designers and specifiers.
Electrical skills gap deepens as apprenticeship starts fall despite surging demand says ECA.
Built environment bodies deepen joint action on EDI
B.E.Inclusive initiative agree next phase of joint equity, diversity and inclusion (EDI) action plan.
Recognising culture as key to sustainable economic growth
Creative UK Provocation paper: Culture as Growth Infrastructure.
Futurebuild and UK Construction Week London Unite
Creating the UK’s Built Environment Super Event and over 25 other key partnerships.
Welsh and Scottish 2026 elections
Manifestos for the built environment for upcoming same May day elections.
Advancing BIM education with a competency framework
“We don’t need people who can just draw in 3D. We need people who can think in data.”



























