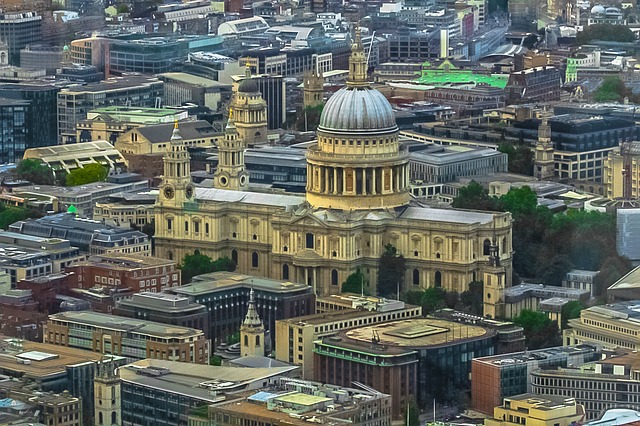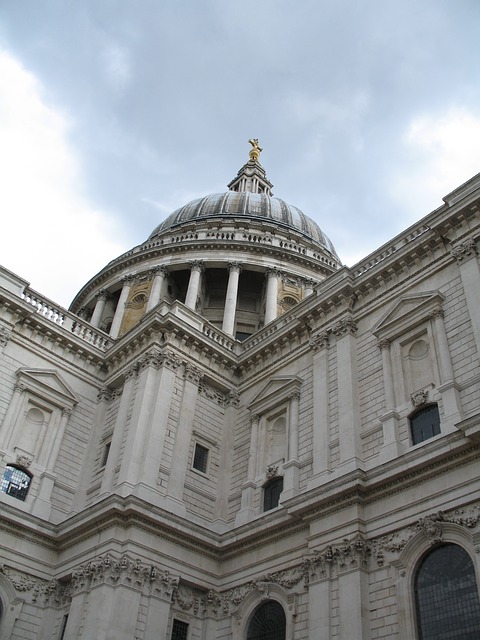St Pauls Cathedral
Contents |
[edit] Introduction
St. Paul’s Cathedral, designed by the architect Sir Christopher Wren, is an Anglican cathedral and one of London’s most iconic buildings. It is located on top of Ludgate Hill, the highest point in the City of London. Its famous lead-covered dome is one of the world’s largest, and at 111 m (365 ft), it was the tallest building in London from its completion in 1710 until 1967.
The current cathedral is the fifth building on the site of Ludgate Hill, the original church having been founded in 604 AD. The fourth, Old St. Paul’s was a huge Gothic cathedral built by the Normans and regarded as one of the masterpieces of medieval Europe, with a tower and spire reaching a height of 489 ft. It was destroyed by the Great Fire of 1666, following which, a decision was taken to build a new cathedral from scratch. The new cathedral was then pierced by a Nazi bomb in 1940, destroying the dome, which was reconstructed later.
St. Paul’s is one of the most significant buildings in terms of national identity, with propaganda images showing it remaining unscathed having become synonymous with the wartime Blitz. It has also been the location for the funerals of Lord Nelson, the Duke of Wellington and Sir Winston Churchill; as well as the wedding of Prince Charles and Lady Diana.
[edit] Design and construction
St. Paul’s was one of more than fifty church commissions that Sir Christopher Wren received in the aftermath of the Great Fire. He was tasked with creating a cathedral that was a fitting replacement of the Old St. Paul’s, and a suitable place of worship.
Wren was inspired by contemporary Renaissance trends in Italian architecture, and designed the cathedral in a restrained Baroque style, attempting to combine the traditions of English medieval cathedrals with the classical style of Inigo Jones, and French buildings by Mansart. The cathedral, in particular the dome, is heavily influenced by St. Peter’s Basilica in Rome.
He designed the showpiece west façade to be fronted by a wide flight of steps, a double-storey portico and two Baroque towers.
St. Paul’s is unusual among cathedrals in that it has a crypt which extends under the entire building rather than just under the eastern end. The crypt has a structural purpose, as massive piers spread the weight of the structure’s slimmer piers, necessary due to London’s relatively weak clay soil.
The most notable feature is the dome. To ensure the dome appeared visually satisfying when viewed both externally and internally, Wren designed a double-shelled dome, with the the inner and outer domes using catenary curves rather than hemispheres. Between the two shells, a brick cone supports the timbers of the outer, lead-covered dome, and the ornate stone lantern that rises above it. The cone and inner dome are 18 inches thick and supported by wrought iron chains to prevent spreading and cracking.
The dome rests on pendentives which rise between 8 arches spanning the nave, choir, transepts and aisles. It is raised on a tall drum around which there is a continuous colonnade.
The construction of the cathedral took more than 40 years, and was ‘topped out’ in 1708 by Christopher Wren Jr who placed the final stone on the lantern, watched by his father below.
[edit] Related articles on Designing Buildings
- After the Fire: London churches in the age of Wren, Hooke, Hawksmoor and Gibbs.
- Cathedral.
- Cathedral of Brasilia.
- Chapel of the Holy Cross, Sedona.
- Classical orders in architecture.
- Durham Cathedral's Open Treasure project.
- Eiffel Tower.
- Edinburgh Castle.
- Floors of the great medieval churches.
- Florence Cathedral.
- Georgian.
- Palace of Westminster.
- Pendentive dome.
- Sagrada Familia.
- St. Basil’s Cathedral.
- St Peters Basilica.
- Stuart architecture.
- Taj Mahal.
- The Rebuilding Acts.
- Types of dome.
- Unusual building design of the week.
[edit] External resources
- St Pauls - Official site
Featured articles and news
A case study and a warning to would-be developers
Creating four dwellings for people to come home to... after half a century of doing this job, why, oh why, is it so difficult?
Reform of the fire engineering profession
Fire Engineers Advisory Panel: Authoritative Statement, reactions and next steps.
Restoration and renewal of the Palace of Westminster
A complex project of cultural significance from full decant to EMI, opportunities and a potential a way forward.
Apprenticeships and the responsibility we share
Perspectives from the CIOB President as National Apprentice Week comes to a close.
The first line of defence against rain, wind and snow.
Building Safety recap January, 2026
What we missed at the end of last year, and at the start of this...
National Apprenticeship Week 2026, 9-15 Feb
Shining a light on the positive impacts for businesses, their apprentices and the wider economy alike.
Applications and benefits of acoustic flooring
From commercial to retail.
From solid to sprung and ribbed to raised.
Strengthening industry collaboration in Hong Kong
Hong Kong Institute of Construction and The Chartered Institute of Building sign Memorandum of Understanding.
A detailed description from the experts at Cornish Lime.
IHBC planning for growth with corporate plan development
Grow with the Institute by volunteering and CP25 consultation.
Connecting ambition and action for designers and specifiers.
Electrical skills gap deepens as apprenticeship starts fall despite surging demand says ECA.
Built environment bodies deepen joint action on EDI
B.E.Inclusive initiative agree next phase of joint equity, diversity and inclusion (EDI) action plan.
Recognising culture as key to sustainable economic growth
Creative UK Provocation paper: Culture as Growth Infrastructure.
Futurebuild and UK Construction Week London Unite
Creating the UK’s Built Environment Super Event and over 25 other key partnerships.
Welsh and Scottish 2026 elections
Manifestos for the built environment for upcoming same May day elections.
Advancing BIM education with a competency framework
“We don’t need people who can just draw in 3D. We need people who can think in data.”



























