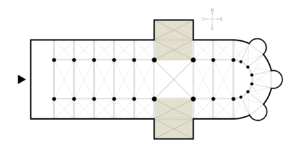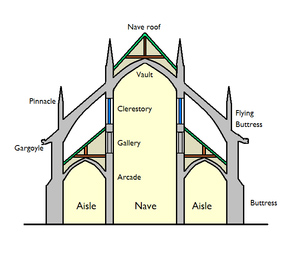Basilica

|
| A typical Basilica-type plan form showing central nave, side aisles and apsed end. |
The term basilica is derived from the Latin which itself derives from the Greek βασιλικ στο or Royal Stoa.
Over the centuries, three meanings of the word basilica have come into usage to describe:
- An ancient Roman public building;
- A particular church typology based on a rectangular plan with aisles and naves which became popular in Europe and America and is still widely in evidence. From the 4th century, the idea of adding an apse to one or both ends became fairly common.
- A large, important Catholic church that has special ceremonial rights conferred on it by the Pope.
The Romans used the word Basilica to refer to their public buildings, whether those for justice, business or exchange. Although they were not used for religious purposes, any self-respecting city would not be without one.
These buildings would have a rectangular plan divided by parallel colonnades to form one or two arcades and therefore aisles either on one or two sides and a central nave. At one end there would be a semi-circular apse that would be used as the tribunal, which was where the ruler or magistrate would sit to administer justice. Above the arcades there might be a meeting room. The central aisle (nave) tended to be wider than the side aisle or aisles. It was also higher to allow the insertion of clerestory windows for natural light.
Buildings of this type would later be converted for Christian worship and some retained the name eg St George’s Basilica. The term is still encountered today.

|
| Schematic of a basilica-type Christian church with nave and aisles. |
Although the basic plan underwent successive variations, Catholic and Protestant churches would generally continue to follow the basic form, namely, a rectangular hall, a wide nave (sometimes central) and one or two side aisles.
Romanesque and Gothic cathedrals deviated from the original basilica form with their cruciform plan and tower over the crossing of the main body with the transept but generally still displayed the core constituents of colonnades, nave and aisles.
[edit] Related articles on Designing Buildings Wiki
Featured articles and news
Inspiring the next generation to fulfil an electrified future
Technical Manager at ECA on the importance of engagement between industry and education.
Repairing historic stone and slate roofs
The need for a code of practice and technical advice note.
Environmental compliance; a checklist for 2026
Legislative changes, policy shifts, phased rollouts, and compliance updates to be aware of.
UKCW London to tackle sector’s most pressing issues
AI and skills development, ecology and the environment, policy and planning and more.
Managing building safety risks
Across an existing residential portfolio; a client's perspective.
ECA support for Gate Safe’s Safe School Gates Campaign.
Core construction skills explained
Preparing for a career in construction.
Retrofitting for resilience with the Leicester Resilience Hub
Community-serving facilities, enhanced as support and essential services for climate-related disruptions.
Some of the articles relating to water, here to browse. Any missing?
Recognisable Gothic characters, designed to dramatically spout water away from buildings.
A case study and a warning to would-be developers
Creating four dwellings... after half a century of doing this job, why, oh why, is it so difficult?
Reform of the fire engineering profession
Fire Engineers Advisory Panel: Authoritative Statement, reactions and next steps.
Restoration and renewal of the Palace of Westminster
A complex project of cultural significance from full decant to EMI, opportunities and a potential a way forward.
Apprenticeships and the responsibility we share
Perspectives from the CIOB President as National Apprentice Week comes to a close.
The first line of defence against rain, wind and snow.
Building Safety recap January, 2026
What we missed at the end of last year, and at the start of this.





















