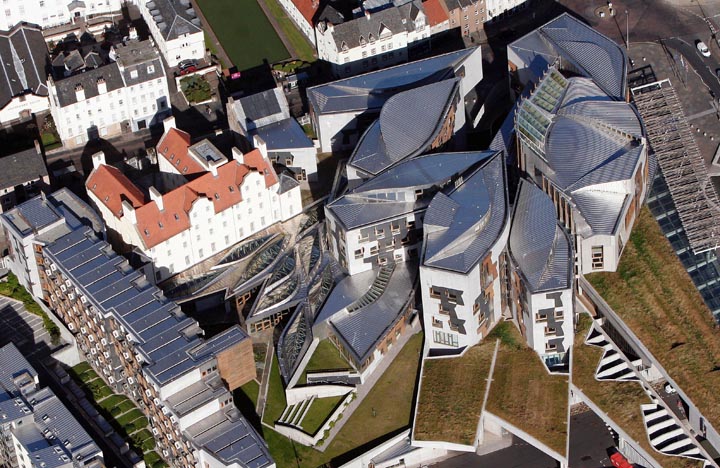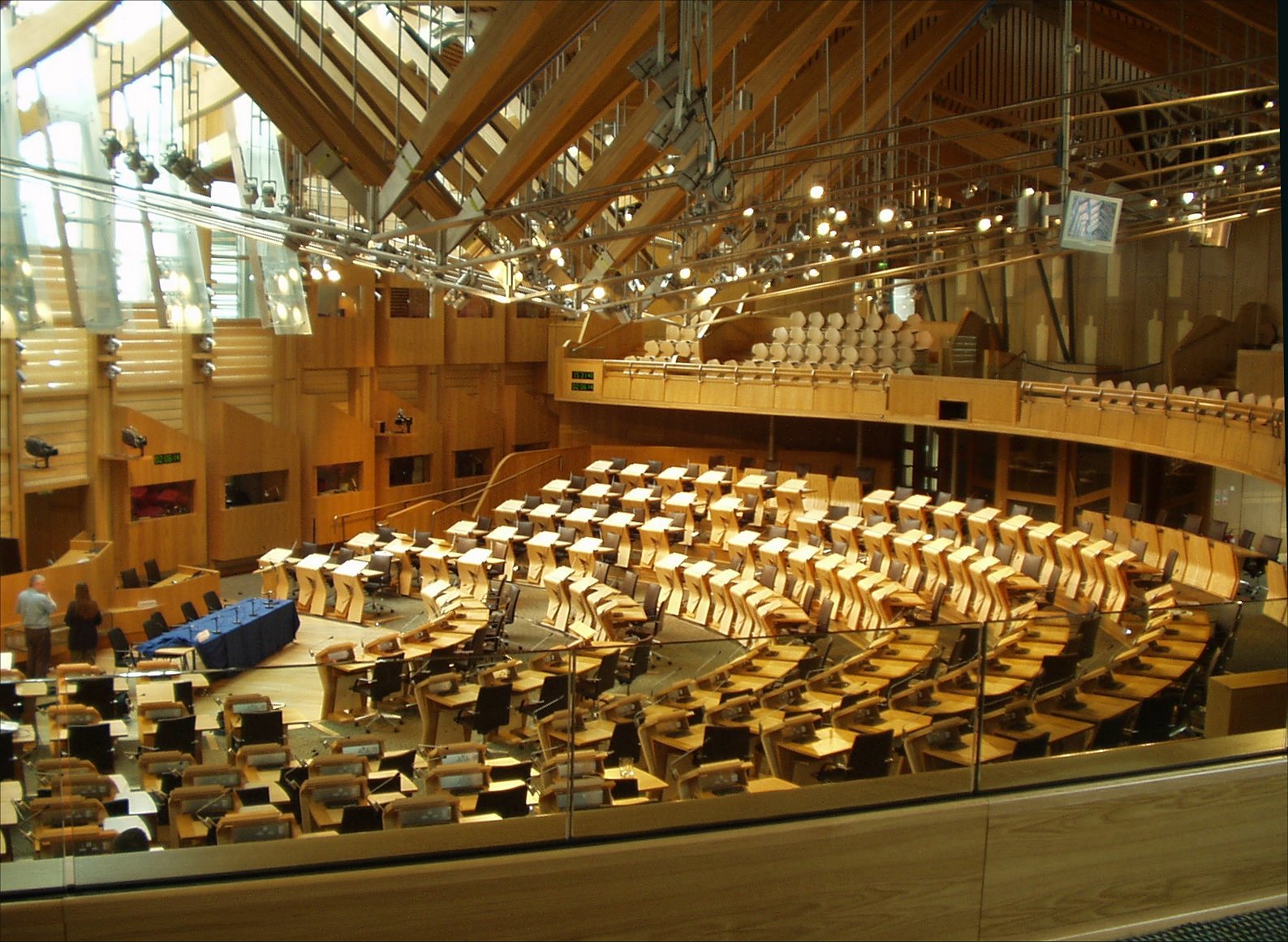Scottish Parliament Building
See the rest of the Unusual building of the week series here.
Scotland’s Parliament Building is located at the foot of Edinburgh’s Royal Mile, opposite Holyrood Palace and overlooked by Salisbury Crags and Arthur’s Seat. It was designed by the Spanish architect Enric Miralles, who died shortly before its completion in 2004, having been under construction since 1999. Miralles had drawn inspiration from the surrounding landscape, saying that he wanted a building that appeared to be ‘growing out of the ground’.
Rather than being a single building, the Parliament is a campus of several, each reflecting different architectural styles, with a total floor area of 31,000 sq. m. The roof of the buildings is distinctive, reminiscent of upturned boats on the seashore.
They are constructed from a mixture of steel, oak and granite. A great deal of landscape also forms part of the architecture, with 60% of the urban site being covered in vegetation.
The Debating Chamber is a modernist space finished in oak, sycamore and glass, with a complex roof structure made from tensile steel wires and steel-reinforced oak beams.
From the outset of the project, the building proved controversial, with many detractors from politics, media and the public. It was delivered 3 years late and had an estimated final cost of £414 m, drastically higher than the initial estimates of £10-40m. The high profile Fraser Inquiry into the construction criticised the management of the whole project, from the handling of cost increases to the implementation of design variations. These changes in design often required re-work on the project and a knock-on effect onto other aspects, such as making the building bomb-proof was not a requirement from the start, as was the need for ICT, and then the clients kept changing their minds, causing delays on that aspect.
Despite controversy however, the project is generally considered to be an architectural success, praised as one of the most innovative buildings in the UK. It was awarded the 2005 Stirling Prize.
[edit] Related articles on Designing Buildings Wiki
- Building of the week series.
- CCTV Headquarters.
- Devolution.
- Dunmore Pineapple.
- Edinburgh Castle.
- Fuji TV Building, Tokyo.
- Manchester Civil Justice Centre.
- Ministry of Transportation Building, Georgia.
- Mr Barry's War.
- Niteroi Contemporary Art Museum.
- Palace of Westminster.
- Sage Gateshead.
- The Kremlin.
- Unusual building design of the week.
[edit] External resources
Featured articles and news
UKCW London to tackle sector’s most pressing issues
AI and skills development, ecology and the environment, policy and planning and more.
Managing building safety risks
Across an existing residential portfolio; a client's perspective.
ECA support for Gate Safe’s Safe School Gates Campaign.
Core construction skills explained
Preparing for a career in construction.
Retrofitting for resilience with the Leicester Resilience Hub
Community-serving facilities, enhanced as support and essential services for climate-related disruptions.
Some of the articles relating to water, here to browse. Any missing?
Recognisable Gothic characters, designed to dramatically spout water away from buildings.
A case study and a warning to would-be developers
Creating four dwellings... after half a century of doing this job, why, oh why, is it so difficult?
Reform of the fire engineering profession
Fire Engineers Advisory Panel: Authoritative Statement, reactions and next steps.
Restoration and renewal of the Palace of Westminster
A complex project of cultural significance from full decant to EMI, opportunities and a potential a way forward.
Apprenticeships and the responsibility we share
Perspectives from the CIOB President as National Apprentice Week comes to a close.
The first line of defence against rain, wind and snow.
Building Safety recap January, 2026
What we missed at the end of last year, and at the start of this...
National Apprenticeship Week 2026, 9-15 Feb
Shining a light on the positive impacts for businesses, their apprentices and the wider economy alike.
Applications and benefits of acoustic flooring
From commercial to retail.
From solid to sprung and ribbed to raised.
Strengthening industry collaboration in Hong Kong
Hong Kong Institute of Construction and The Chartered Institute of Building sign Memorandum of Understanding.
A detailed description from the experts at Cornish Lime.

























