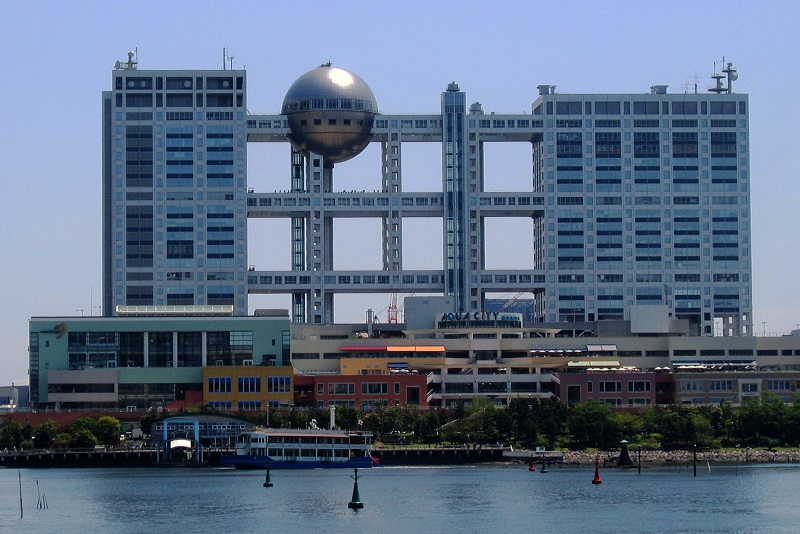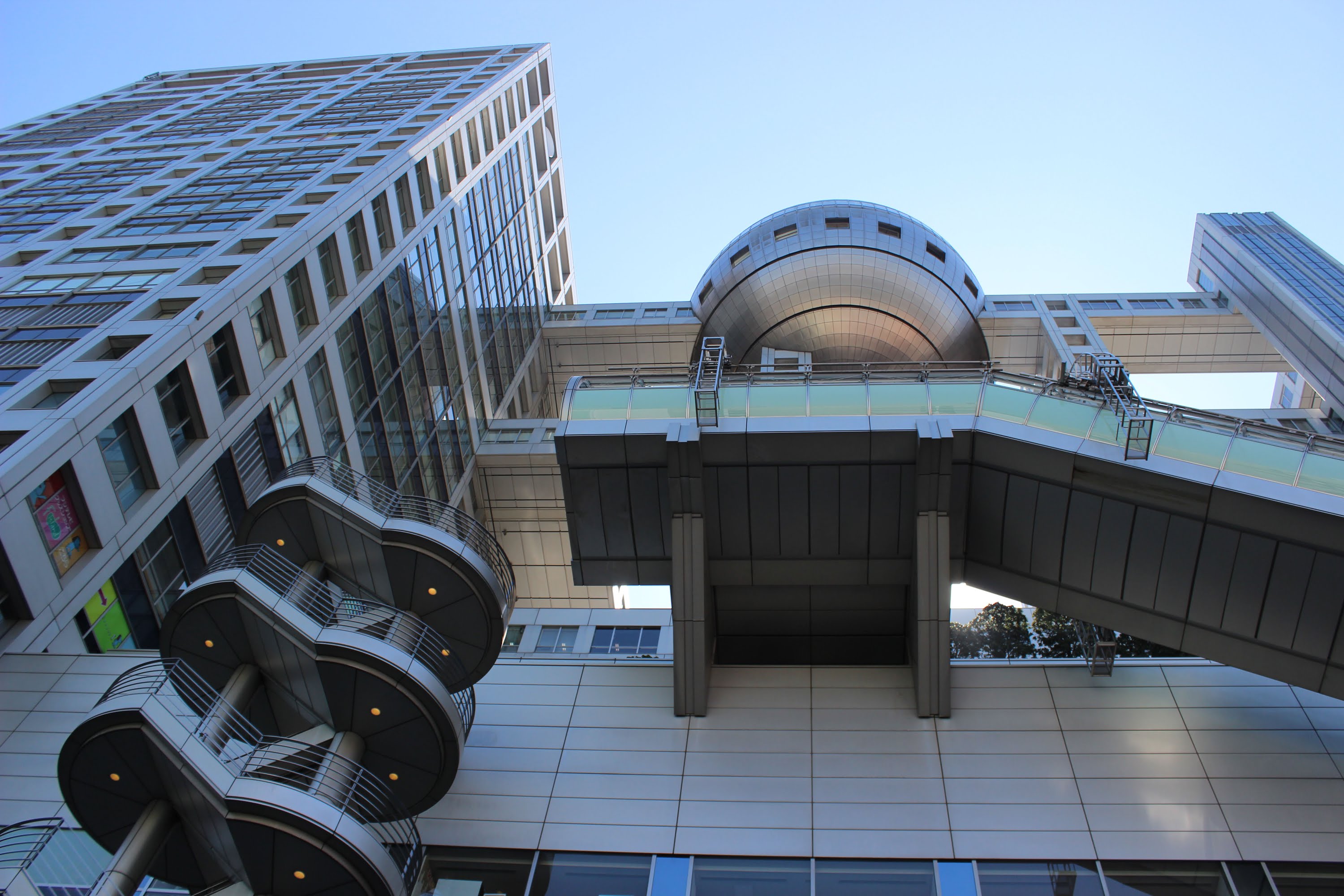Main author
Michael BrooksFuji TV Building, Tokyo
See the Unusual building of the week series here.
The Fuji TV Building is one of the most bizarre buildings in Japan. It is located in the waterfront area of Tokyo’s Minato district. The ultra-futuristic building was designed by the architect Kenzo Tange and completed in 1997. It serves as the corporate headquarters of the Fuji Television Network and houses several studios.
The 25-storey building consist of two towers connected by three enclosed pedestrian bridges, called ‘sky corridors’ which are supported by four steel columns. The corridors help to strengthen the overall structure, making it highly earthquake resistant.
The centrepiece of the building is the titanium silver ball which measures 32 m in diameter, and weighs 1,350 tons. Inside the ball is an observation platform which is open to the public, offering unobstructed views of Tokyo and Mount Fuji.
Raising the ball into place was a major engineering challenge which took a total of 9-and-a-half hours. It was balanced horizontally on, and supported by, three beams, before being raised to its finished height of 123 m by hydraulic jacks.
The studios inside both towers are insulated against the noise from the surrounding transport infrastructure and radio waves from ships passing in and out of the bay area. Acoustic performance was increased by using glass wool insulation for the studio floors, walls and ceilings.
[edit] Find out more
[edit] Related articles on Designing Buildings Wiki
- Building of the week series.
- Calakmul Corporate Building, Mexico.
- CCTV Headquarters.
- Gate Tower Building, Osaka.
- Guangzhou Circle.
- Habitat 67.
- High-tech architecture.
- Kobe Port Tower.
- Lloyds of London.
- Office Center 1000 Kaunas.
- Megastructure.
- Metabolism.
- Ministry of Transportation Building, Georgia.
- Nakagin Capsule Tower.
- Phoenix International Media Center, Beijing.
- Robot Building, Bangkok.
- Unusual building design of the week.
- Wonder Egg, Japan.
Featured articles and news
Creativity, conservation and craft at Barley Studio. Book review.
The challenge as PFI agreements come to an end
How construction deals with inherit assets built under long-term contracts.
Skills plan for engineering and building services
Comprehensive industry report highlights persistent skills challenges across the sector.
Choosing the right design team for a D&B Contract
An architect explains the nature and needs of working within this common procurement route.
Statement from the Interim Chief Construction Advisor
Thouria Istephan; Architect and inquiry panel member outlines ongoing work, priorities and next steps.
The 2025 draft NPPF in brief with indicative responses
Local verses National and suitable verses sustainable: Consultation open for just over one week.
Increased vigilance on VAT Domestic Reverse Charge
HMRC bearing down with increasing force on construction consultant says.
Call for greater recognition of professional standards
Chartered bodies representing more than 1.5 million individuals have written to the UK Government.
Cutting carbon, cost and risk in estate management
Lessons from Cardiff Met’s “Halve the Half” initiative.
Inspiring the next generation to fulfil an electrified future
Technical Manager at ECA on the importance of engagement between industry and education.
Repairing historic stone and slate roofs
The need for a code of practice and technical advice note.
Environmental compliance; a checklist for 2026
Legislative changes, policy shifts, phased rollouts, and compliance updates to be aware of.




















