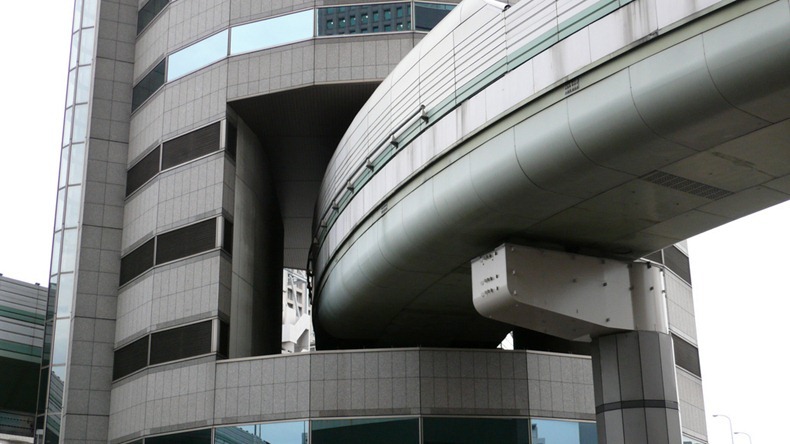Gate Tower Building, Osaka
- Name: Gate Tower Building
- Location: Fukushima-ku, Osaka, Japan
- Height: 16 floors (plus two basement levels)
- Completion: 1992
- Architects: Azusa Sekkei and Yamamoto-Nishihara Kenchiku Sekkei Jimush
The Gate Tower Building is a 16-storey office building in Osaka, Japan. It is well-known for including the highway off-ramp at the Umeda Exit of the Hanshin Expressway system.
The 71.9 m-tall building, is made from reinforced concrete and steel and is fitted with a helipad on the roof. It was completed in 1992.
The unusual design was the result of a compromise between the landowner and the Japanese government. The landowners had originally purchased the site in the mid-19th century and wanted to redevelop it. However, in 1983 the building permits were refused because the government had already planned the Expressway. The property rights’ holders refused to relinquish the property, and after five years of negotiation with the Hanshin Expressway Corporation, a compromise was struck – the road would pass through the building.
The Expressway passes between floors 5-7 of the building and is deemed to be the tenant of those floors. The road does not make physical contact with the building but instead passes through as a bridge which is held up by supports next to the building. It is surrounded by a casing structure that protects the building from vibration.
The only significant alterations the building designers had to make were to instal sound insulating walls and for the elevators to pass from floor 4 to floor 8 without stopping.
Since the completion of the building in 1992, Japan’s highway laws, city planning laws, city redevelopment laws and building codes were partly revised to allow the unified development of highways and buildings in the same space, to prevent such negotiations from occurring again.
[edit] Related articles on Designing Buildings
Featured articles and news
A detailed description fron the experts at Cornish Lime.
IHBC planning for growth with corporate plan development
Grow with the Institute by volunteering and CP25 consultation.
Connecting ambition and action for designers and specifiers.
Electrical skills gap deepens as apprenticeship starts fall despite surging demand says ECA.
Built environment bodies deepen joint action on EDI
B.E.Inclusive initiative agree next phase of joint equity, diversity and inclusion (EDI) action plan.
Recognising culture as key to sustainable economic growth
Creative UK Provocation paper: Culture as Growth Infrastructure.
Futurebuild and UK Construction Week London Unite
Creating the UK’s Built Environment Super Event and over 25 other key partnerships.
Welsh and Scottish 2026 elections
Manifestos for the built environment for upcoming same May day elections.
Advancing BIM education with a competency framework
“We don’t need people who can just draw in 3D. We need people who can think in data.”
Guidance notes to prepare for April ERA changes
From the Electrical Contractors' Association Employee Relations team.
Significant changes to be seen from the new ERA in 2026 and 2027, starting on 6 April 2026.
First aid in the modern workplace with St John Ambulance.
Solar panels, pitched roofs and risk of fire spread
60% increase in solar panel fires prompts tests and installation warnings.
Modernising heat networks with Heat interface unit
Why HIUs hold the key to efficiency upgrades.





















