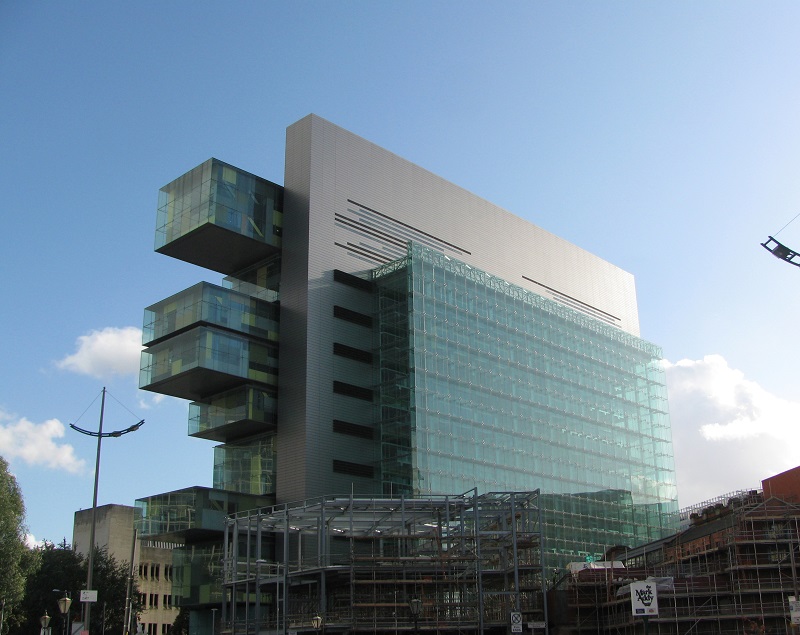Manchester Civil Justice Centre
Manchester Civil Justice Centre is a court building in Manchester, England. Completed in 2007, it was the largest court building to be built in the UK since the Royal Courts of Justice in 1882.
Designed by Australian architects Denton Corker Marshall, it has been nicknamed ‘the filing cabinet’ because its cantilever floors extend over the lower levels at each end. The design draw inspiration from Expressionist architecture as well as the Futurist art movement of the 1920s which emphasised the use of dynamic lines.
The building comprises three vertical components of varying heights. The first is a 13-storey ‘finger’ block with long rectilinear forms, the second, a solid billet of steel circulation, and the third, a fully glazed atrium 60 x 60 m which is the largest of its kind in Europe. The design is intended to reinforce the idea that the judicial system is not concealed, but transparent and accessible.
The building attained a BREEAM Excellent rating, with its narrow, elongated form allowing for natural cross-ventilation, and natural lighting.
The building has been critically acclaimed, with Blueprint magazine calling it one of the ‘best British buildings of the 21st century’, and being nominated for RIBA’s Stirling Prize.
[edit] Related articles on Designing Buildings Wiki
- Calakmul Corporate Building, Mexico.
- CCTV Headquarters.
- Factory Manchester.
- Fuji TV Building, Tokyo.
- Guangzhou Circle.
- Ministry of Transportation Building, Georgia.
- Office Center 1000 Kaunas.
- Our Town Hall, Manchester.
- Scottish Parliament Building.
- Trinity Islands, Manchester.
- Unusual building design of the week.
Featured articles and news
From a Green to White Paper and a the proposal for a product General Safety Requirement.
Creativity, conservation and craft at Barley Studio. Book review.
The challenge as PFI agreements come to an end
How construction deals with inherit assets built under long-term contracts.
Skills plan for engineering and building services
Comprehensive industry report highlights persistent skills challenges across the sector.
Choosing the right design team for a D&B Contract
An architect explains the nature and needs of working within this common procurement route.
Statement from the Interim Chief Construction Advisor
Thouria Istephan; Architect and inquiry panel member outlines ongoing work, priorities and next steps.
The 2025 draft NPPF in brief with indicative responses
Local verses National and suitable verses sustainable: Consultation open for just over one week.
Increased vigilance on VAT Domestic Reverse Charge
HMRC bearing down with increasing force on construction consultant says.
Call for greater recognition of professional standards
Chartered bodies representing more than 1.5 million individuals have written to the UK Government.
Cutting carbon, cost and risk in estate management
Lessons from Cardiff Met’s “Halve the Half” initiative.
Inspiring the next generation to fulfil an electrified future
Technical Manager at ECA on the importance of engagement between industry and education.
Repairing historic stone and slate roofs
The need for a code of practice and technical advice note.
Environmental compliance; a checklist for 2026
Legislative changes, policy shifts, phased rollouts, and compliance updates to be aware of.



















