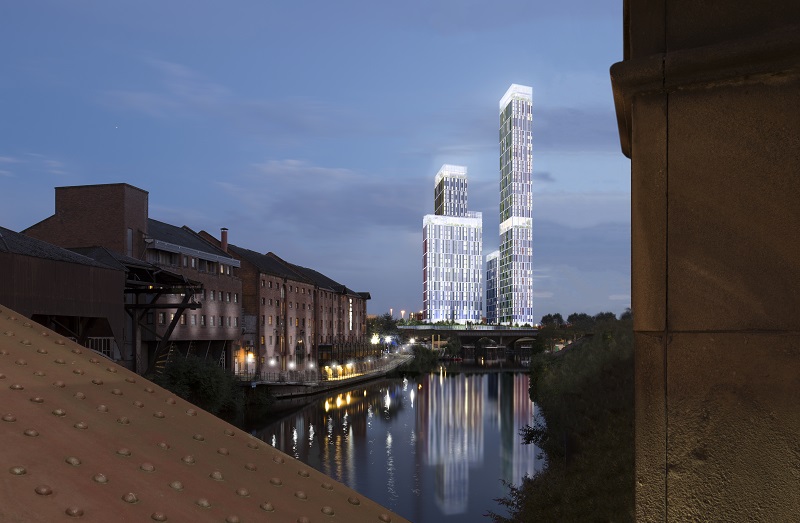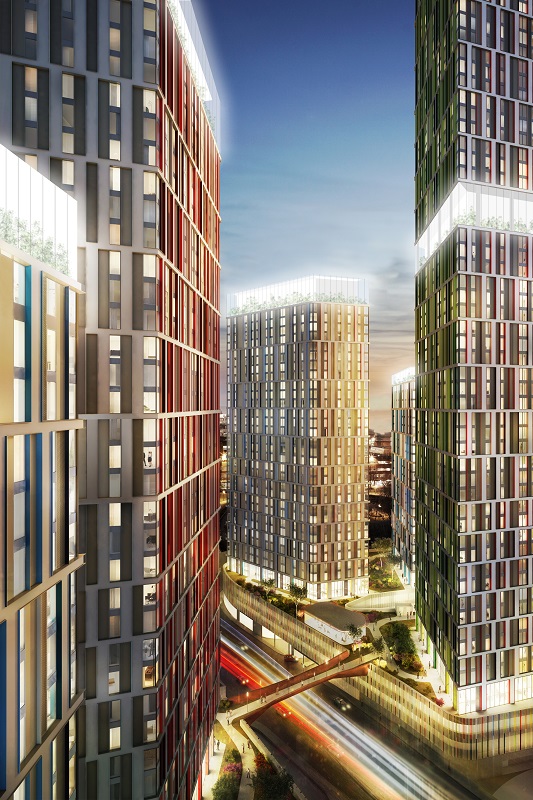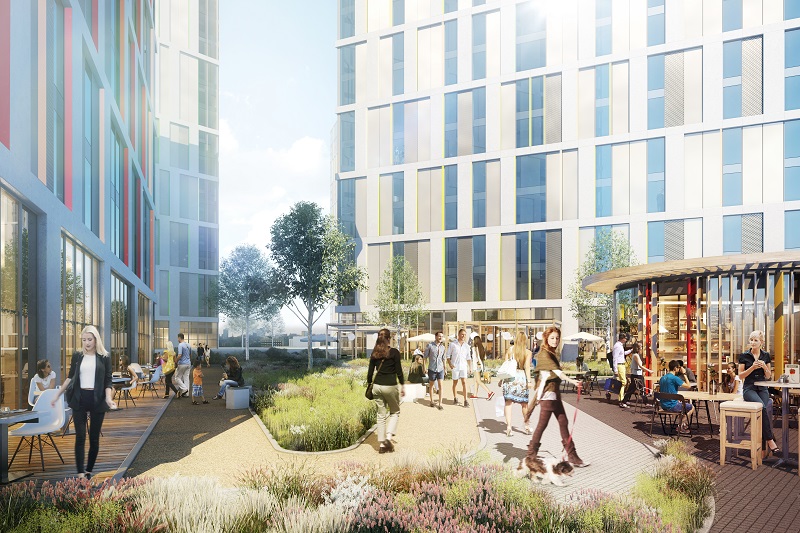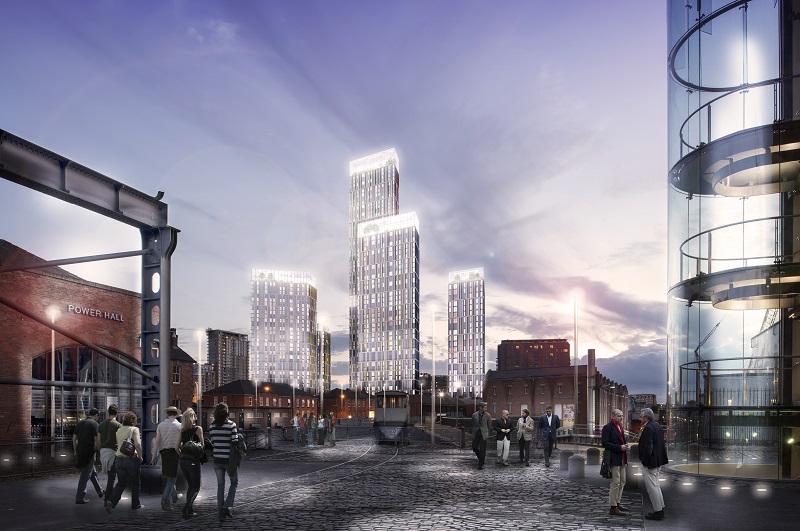Trinity Islands, Manchester
In July 2017, Trinity Islands, touted as ‘Manchester’s first vertical village’, received planning permission from Manchester City Council.
Due to be the tallest residential scheme in North West England, the project was designed by award-winning architects Child Graddon Lewis (CGL). The towers will be 213 m tall, overtaking Beetham Tower which is currently the city's second tallest building at 169 m.
The project is intended to form ‘distinctive riverside communities along the Irwell’; a mixed-use development consisting of 1,400 homes within five towers. Prospective residents will be offered the choice to buy or opt to join private residential communities (PRC).
The towers will include farmer’s markets, retail units and educational facilities forming the core of a city-centre 'village'. It will boast independent bars supporting locally-brewed craft beer, cafes, communities galleries and event spaces, as well as a new boat club with access to the Irwell.
The project seeks to emulate the recent success at Leeds Dock, which was also designed by CGL. However, it has not been without its critics. The plans have been condemned by the Victorian Society, which is concerned that the 'gargantuan scale of the towers…would conflict with the prevailing character and defining aspects of the area.'
James Sidlow, project director at Allied London, said; “Trinity Islands’ appeals to a wide variety of people with its excellent onsite amenity and community-lead retail offering, as well as its sky gardens and lounges that allow residents to relax and unwind. One of the tallest residential schemes in Western Europe, residents will enjoy some of Manchester’s most scenic views”.
Greg Jones, associate director at Child Graddon Lewis, said; “Since our initial appointment, it’s been a real privilege working on the design for Allied London’s visionary new scheme. The aim of Trinity Islands is to provide Manchester with the opportunity to create a world-class neighbourhood and a self-sustaining community of residents and workers. This is a project that goes beyond what’s required and not only creates housing, a well-known priority for the UK, but rather an environment that benefits local communities".
Allied London intend to start construction towards the end of 2017.
For more information, visit www.cgluk.com
Content and images courtesy CGL.
[edit] Related articles on Designing Buildings Wiki
Featured articles and news
UKCW London to tackle sector’s most pressing issues
AI and skills development, ecology and the environment, policy and planning and more.
Managing building safety risks
Across an existing residential portfolio; a client's perspective.
ECA support for Gate Safe’s Safe School Gates Campaign.
Core construction skills explained
Preparing for a career in construction.
Retrofitting for resilience with the Leicester Resilience Hub
Community-serving facilities, enhanced as support and essential services for climate-related disruptions.
Some of the articles relating to water, here to browse. Any missing?
Recognisable Gothic characters, designed to dramatically spout water away from buildings.
A case study and a warning to would-be developers
Creating four dwellings... after half a century of doing this job, why, oh why, is it so difficult?
Reform of the fire engineering profession
Fire Engineers Advisory Panel: Authoritative Statement, reactions and next steps.
Restoration and renewal of the Palace of Westminster
A complex project of cultural significance from full decant to EMI, opportunities and a potential a way forward.
Apprenticeships and the responsibility we share
Perspectives from the CIOB President as National Apprentice Week comes to a close.
The first line of defence against rain, wind and snow.
Building Safety recap January, 2026
What we missed at the end of last year, and at the start of this...
National Apprenticeship Week 2026, 9-15 Feb
Shining a light on the positive impacts for businesses, their apprentices and the wider economy alike.
Applications and benefits of acoustic flooring
From commercial to retail.
From solid to sprung and ribbed to raised.
Strengthening industry collaboration in Hong Kong
Hong Kong Institute of Construction and The Chartered Institute of Building sign Memorandum of Understanding.
A detailed description from the experts at Cornish Lime.



























