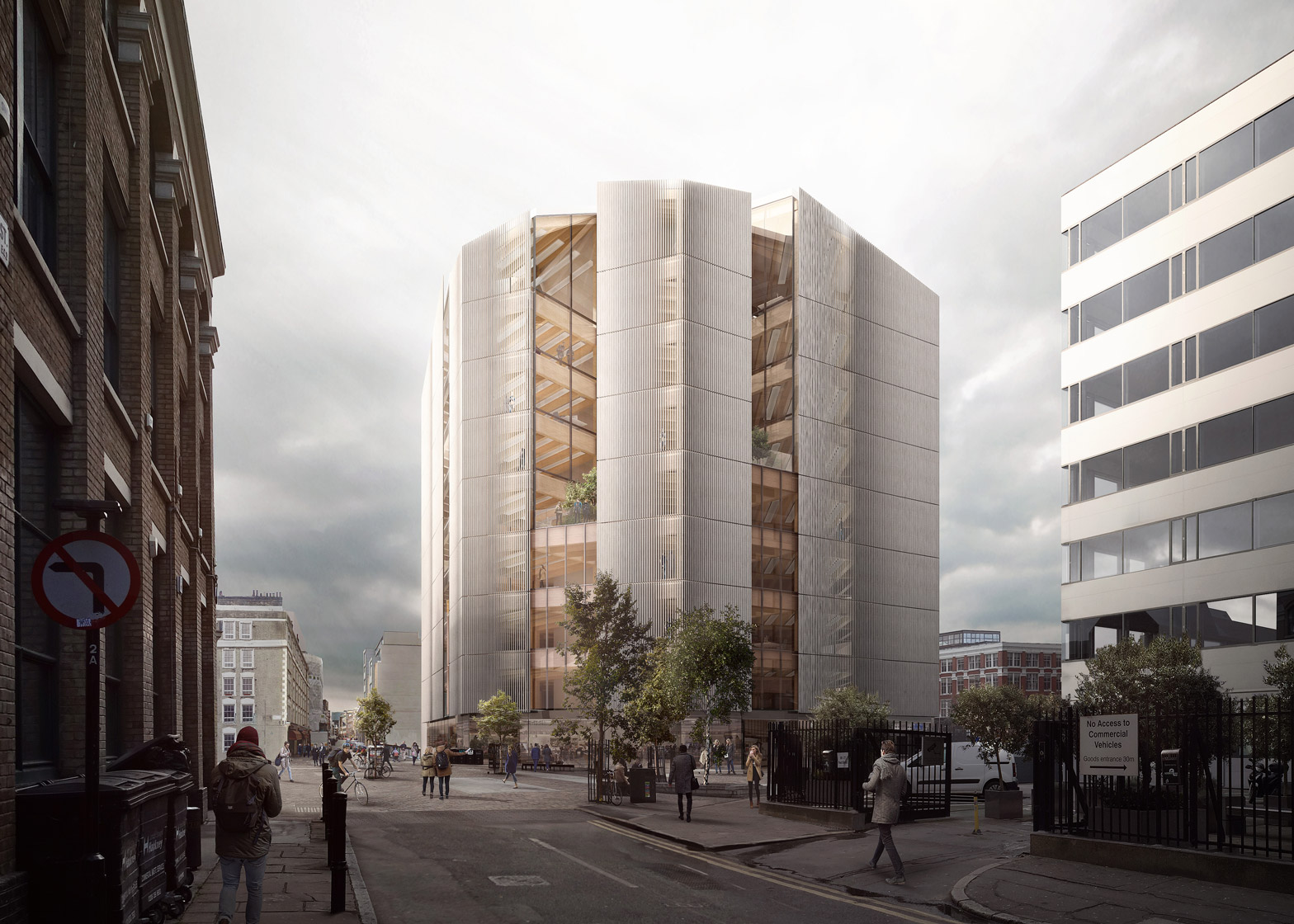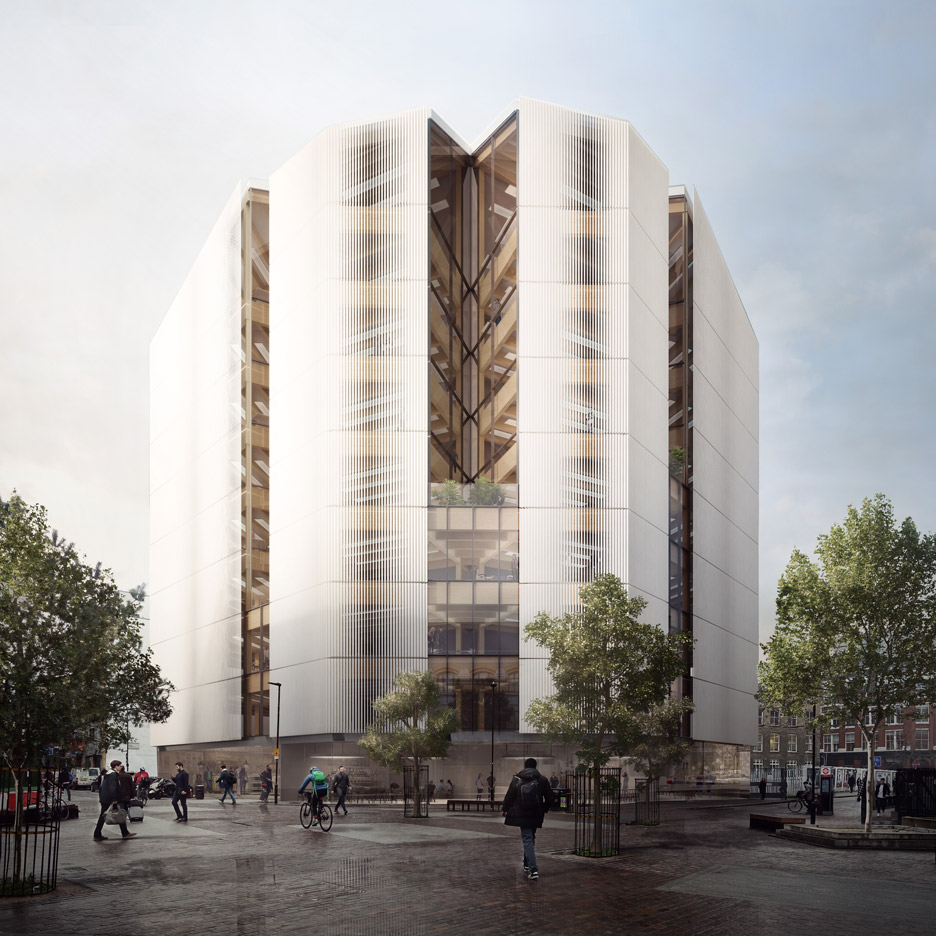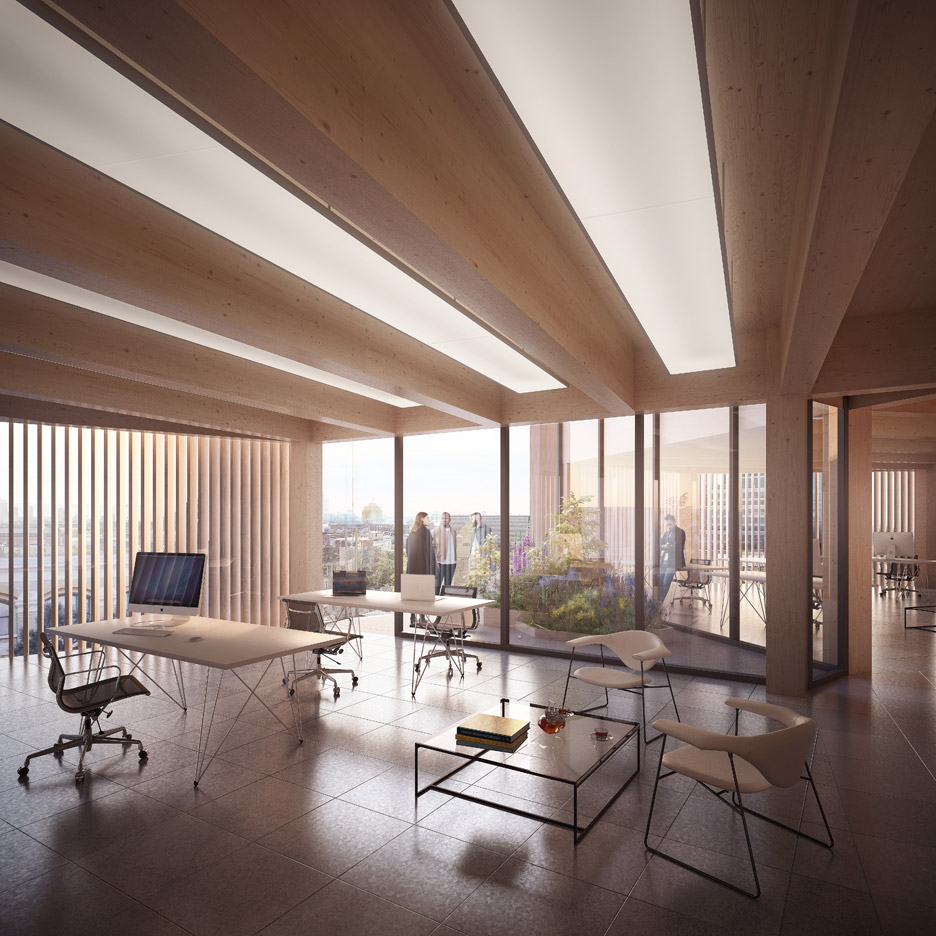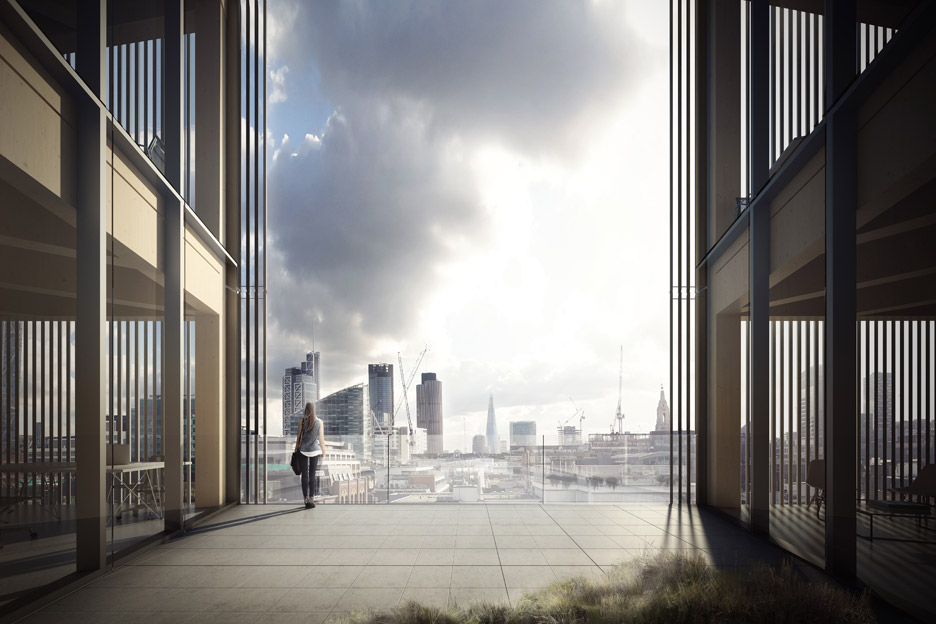Development House, Shoreditch
In March 2016, architects Waugh Thistleton revealed plans for a timber-framed office block in London’s Shoreditch.
The new nine-storey structure, covering 8,000 sq. m, is intended to replace the existing Development House at Leonard Circus and when completed will be one of London’s tallest modern timber-framed buildings.
The project highlights timber’s continuing resurgence as a building material, with Waugh Thistleton director Andrew Waugh suggesting “this is the beginning of the timber age”.
The building will utilise two types of engineered wood – glued laminated timber, or glulam as it is commonly known, which is made by layering and gluing multiple slices of wood together; and cross-laminated timber which involves arranging layers at right angles. Both have the advantage of being significantly stronger than regular timber.
The structure will be organised around a central core, and is divided into five quadrants. There will be a large ground level foyer as well as a series of vertical slices with sections of glazing around the perimeter offering light and ventilation. This will also allow passersby to see the timber floor plates through the windows.
Andrew Waugh said, “building in timber offers a number of advantages, including minimised time on site, and associated sound and waste disturbance. This translates to less impact on adjacent occupiers, street users and surrounding community.”
"This is a really exciting scheme that can transform one of the key development sites in Shoreditch by creating a truly iconic building," said Conrad Peberdy, director for property developer Ethical Property.
Other new London buildings to exploit timber include a 33-metre-high apartment block, also in Shoreditch, and a house for artist Richard Woods.
Renderings by ForbesMassie.
For more information, see Waugh Thistleton
[edit] Find out more
[edit] Related articles on Designing Buildings Wiki
Featured articles and news
Increased vigilance on VAT Domestic Reverse Charge
HMRC bearing down with increasing force on construction consultant says.
Call for greater recognition of professional standards
Chartered bodies representing more than 1.5 million individuals have written to the UK Government.
Cutting carbon, cost and risk in estate management
Lessons from Cardiff Met’s “Halve the Half” initiative.
Inspiring the next generation to fulfil an electrified future
Technical Manager at ECA on the importance of engagement between industry and education.
Repairing historic stone and slate roofs
The need for a code of practice and technical advice note.
Environmental compliance; a checklist for 2026
Legislative changes, policy shifts, phased rollouts, and compliance updates to be aware of.
UKCW London to tackle sector’s most pressing issues
AI and skills development, ecology and the environment, policy and planning and more.
Managing building safety risks
Across an existing residential portfolio; a client's perspective.
ECA support for Gate Safe’s Safe School Gates Campaign.
Core construction skills explained
Preparing for a career in construction.
Retrofitting for resilience with the Leicester Resilience Hub
Community-serving facilities, enhanced as support and essential services for climate-related disruptions.
Some of the articles relating to water, here to browse. Any missing?
Recognisable Gothic characters, designed to dramatically spout water away from buildings.
A case study and a warning to would-be developers
Creating four dwellings... after half a century of doing this job, why, oh why, is it so difficult?
Reform of the fire engineering profession
Fire Engineers Advisory Panel: Authoritative Statement, reactions and next steps.
Restoration and renewal of the Palace of Westminster
A complex project of cultural significance from full decant to EMI, opportunities and a potential a way forward.
Apprenticeships and the responsibility we share
Perspectives from the CIOB President as National Apprentice Week comes to a close.


























